Are you remodeling your roof and wondering if you can install a soffit without the fascia? Wonder no more, for we have researched this question, and we have the answer for you.
Yes. You can install a soffit without installing a fascia. By using J channels instead of a fascia board, a soffit can be installed under the roof without a fascia.
Keep in mind too, that without a fascia, the rafters supporting the roof are exposed to the elements, giving vermin, birds, insects, and mold easy access to the empty space under the roof. Learn more about the purpose of soffit and fascia in the sections below. Read on!

What is the purpose of a soffit and fascia?
The dynamic duo of soffit and fascia is still a part of the roof. Together, they serve important functions like attic ventilation, gutter system support, drip edge support, moisture barrier, weather barrier, and aesthetics for the exterior of your house.
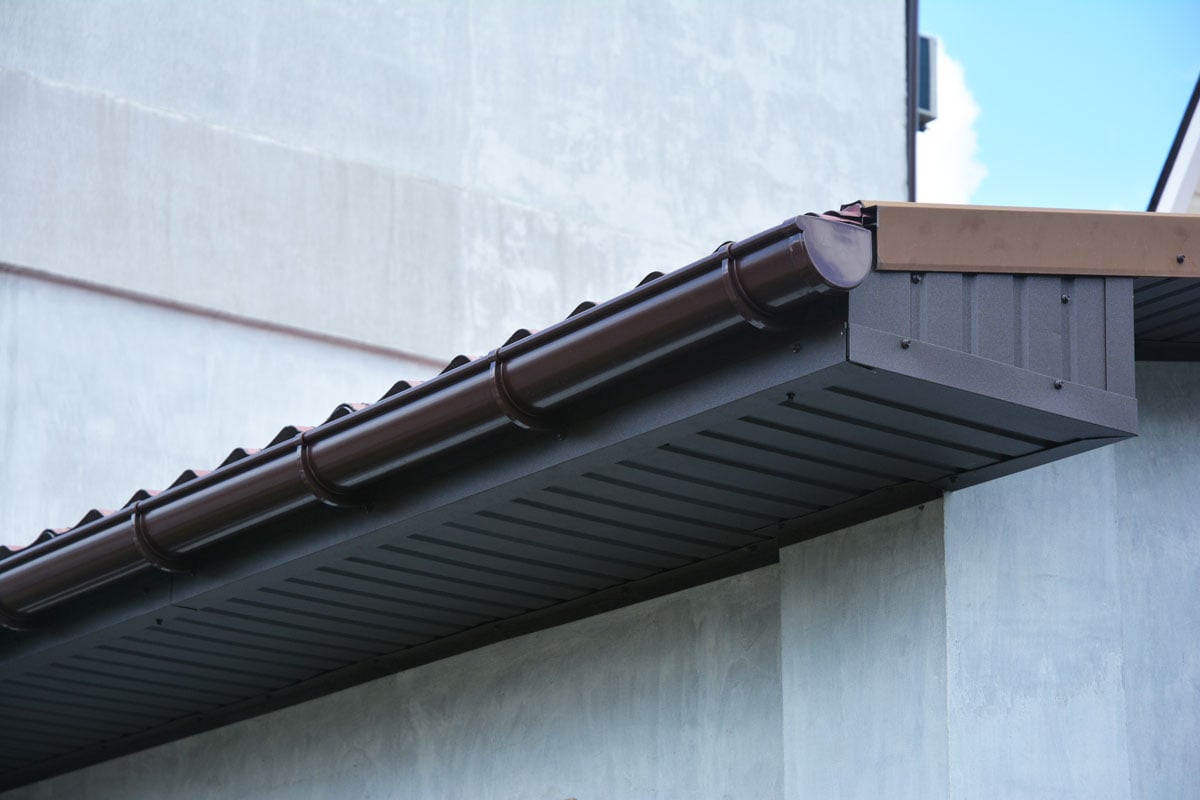
What is a soffit?
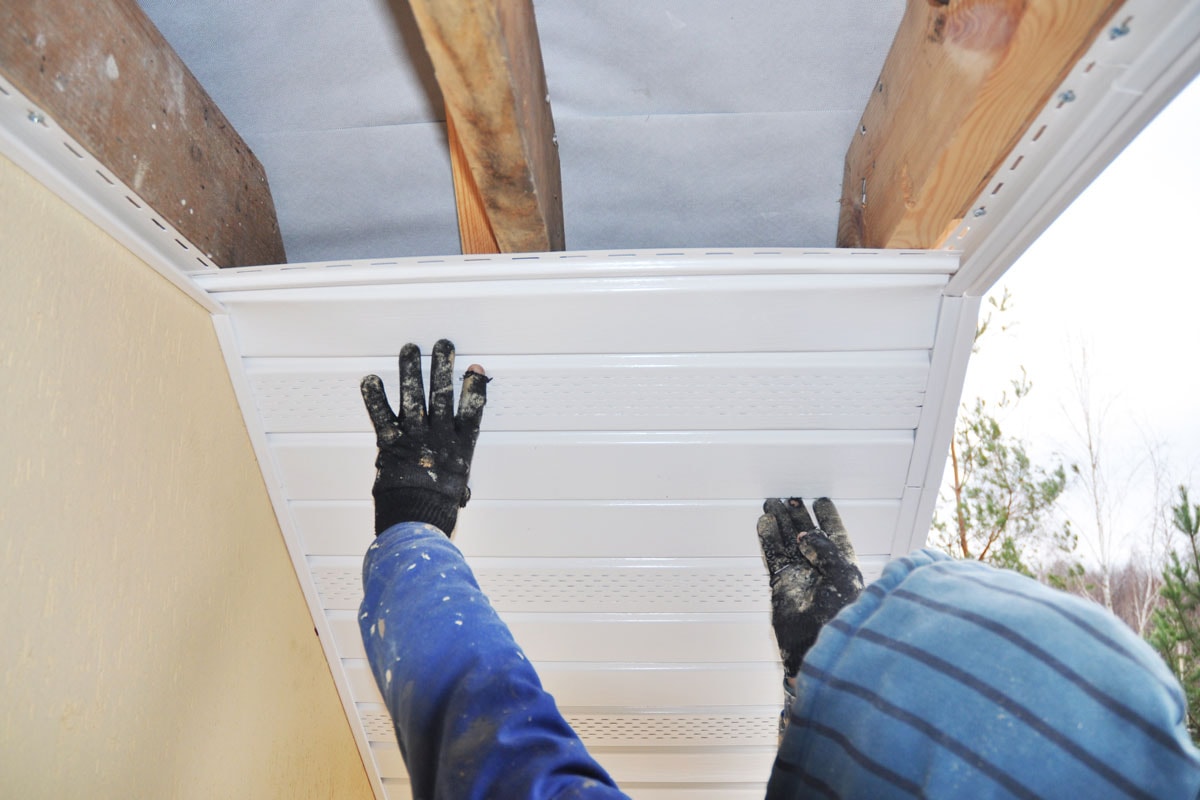
The word soffit was taken from the Latin word suffixus, which means fastened below. This definition describes where the soffit is installed.
A soffit is installed under the eaves of a roof. If your house does not have eaves like in a flat roof system, then you wouldn’t have a soffit. A soffit forms the bottom part of a protective layer for rafters. It prevents entry into the roof cavity from underneath. It can be made from wood, aluminum, vinyl, steel, or fiber cement.
Additionally, it provides support for ventilation under the shaded area of the roof. This is an easy way to allow air to flow and circulate in your roof cavity without worrying about wind-driven rain possibly getting through.
The soffit also provides a structure where you can install lights under the eaves. The wiring of the outdoor lights will be protected once the soffit and fascia have enclosed the eaves area of the roof.
What is a fascia?
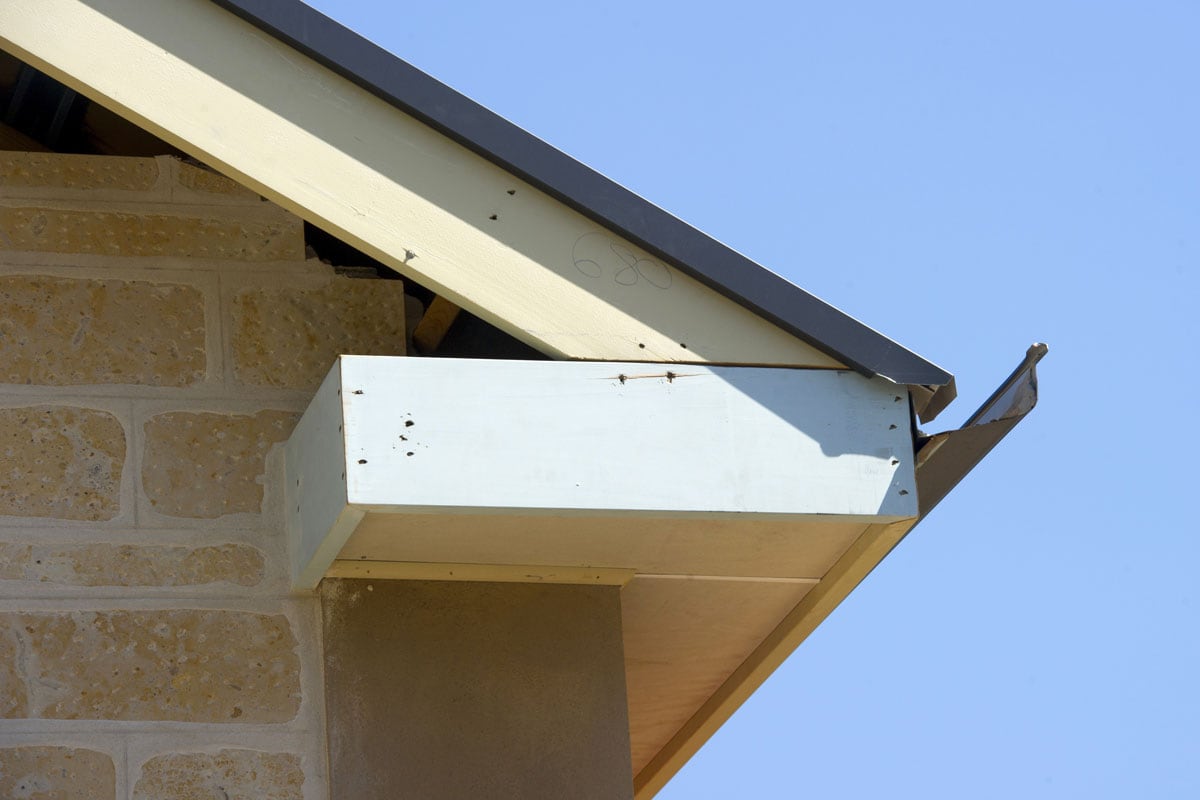
The word fascia came from the Latin fascia, which means band, bandage, or ribbon. Similarly, a fascia resembles a band or a ribbon around the end of the roof, covering the exposed ends of your rafters. It also provides support for the installation of the soffit.
The fascia board is connected directly to the rafters, providing a vertical structure and a finishing cap where the rafters and the roofline ends. The fascia board is stable enough to provide support for the gutter system.
In addition to protecting your attic area from the weather, fascia also provides protection from the local wildlife. It prevents the entrance of pests like squirrels, bats, birds, wasps, and rats that would make your attic their home.
Similar to the soffit, it also protects the attic area from moisture. Keeping out moisture makes your attic insulation more effective and prevents creating a habitat for mold and mildew growth.
Will soffit vents work without a ridge vent?
A ridge vent is a ventilation system that is installed at the top of the slope on a sloped roof. Thus, it cannot be installed in a non-sloped roof like in a flat roof system. A ridge vent provides an escape point for the warm air inside your roof. However, it is best paired with the soffit vent.
The soffit vent lets in cooler air in from under the roof. Without the ridge vent, cool air will find it hard to get into the soffit vent. When the air inside your attic starts to get warm, it will start to expand. The warmer it gets, the more it will expand.
When air expands under your roof, if you do not have a ridge vent, the only place where it can go is through the soffit vent or out the attic access hatch into the living area of your house. Since warm air is rushing out of your soffit vent, the soffit vent will not be able to do what it is supposed to do, which is let in cooler air.
The presence of a ridge vent will allow the expanding warm air to naturally escape through the ridge vent. The ridge vent is normally higher than the soffit vent, and warm air naturally moves upward. Thus, expanding warm air will move towards the ridge vents instead of the soffit vent.
This allows the soffit vents to perform their function of letting in cooler air from under the roof. This air movement through the soffit vent and ridge vent provides your roof with the needed air ventilation to prevent mold growth and premature wood damage, and aging.
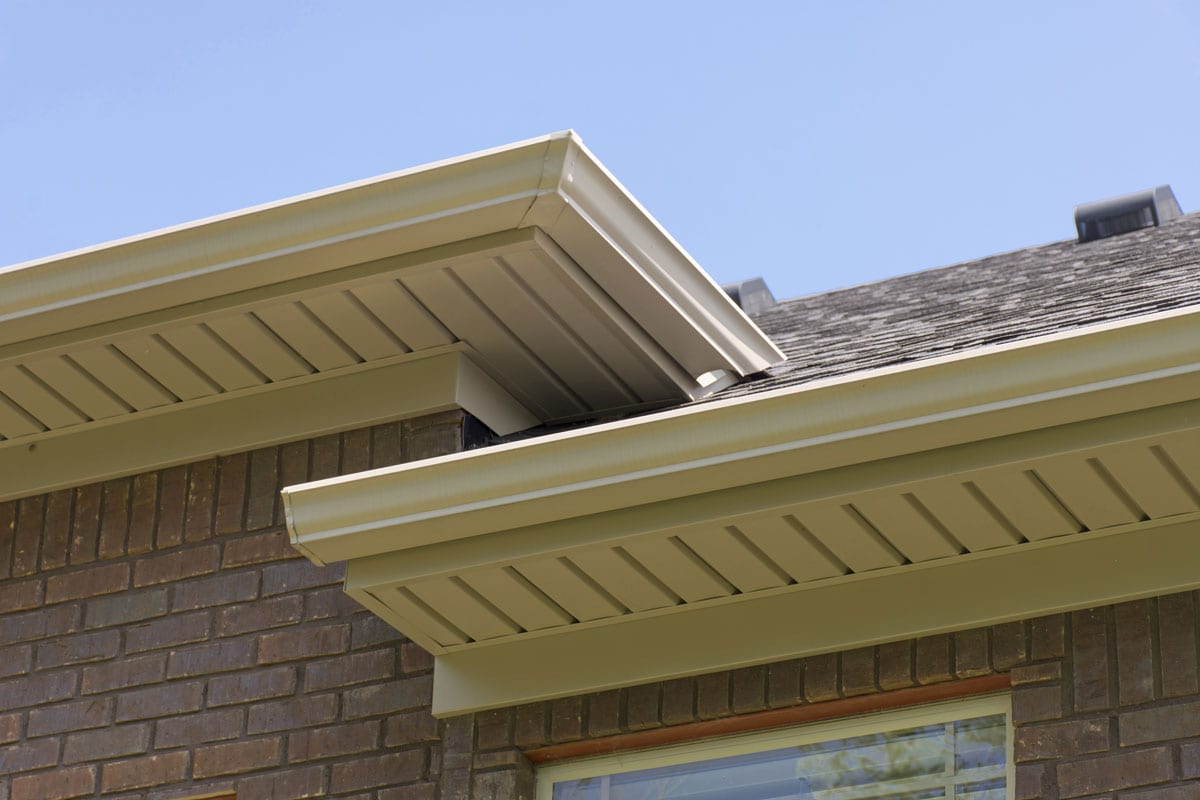
Can you have too many soffit vents?
A house can’t have too many soffit vents. Airflow improves proportionately with the increase in the number of soffit vents. Just keep in mind that the soffit vents should be complemented with an installation of ridge vents.
Although there is no limit to the soffit vents that you can install yet there is a minimum number required by the building code.
How many soffit vents do I need?
One square foot of vent area for every 150 square feet of attic floor is required for older homes that do not have vapor retarders or air barriers in the attic.
On the other hand, one square foot of vent area for every 300 square feet of attic floor is required for homes whose attic floors have air seals and vapor retarders between the attic and the living area of the house.
Therefore, if the house is 32 feet wide and 54 feet long, you’d have a total attic floor area of 1,728 square feet. If our sample house is an older model that doesn’t have any vapor retarder on the attic floor, nor does it have any air seals, then you would need 11.52 square feet of vent area.
However, if our sample house has an air seal and has a vapor barrier on the attic floor that isolates it from the living space of the house, then it would only need to have 5.76 square feet of the vent.
The Hon&Guan 4-inch soffit vent, with a built-in fly screen, is available on Amazon. Check it out through this link.
How to distribute the vent area?
The total vent area that we computed earlier is best divided between the soffit vent and the ridge vent. As we discussed earlier, these two types of vents complement each other and will work best when installed together.
For the older home, 5.76 square feet of vent area should be the soffit vent, while the other half should be installed at the ridge. Similarly, our modern home example above can divide the total vent area in the same way.
Keep in mind that these are minimums. You can install more than this required amount. Installing more than required will improve airflow in your attic area.
What is NFVA?
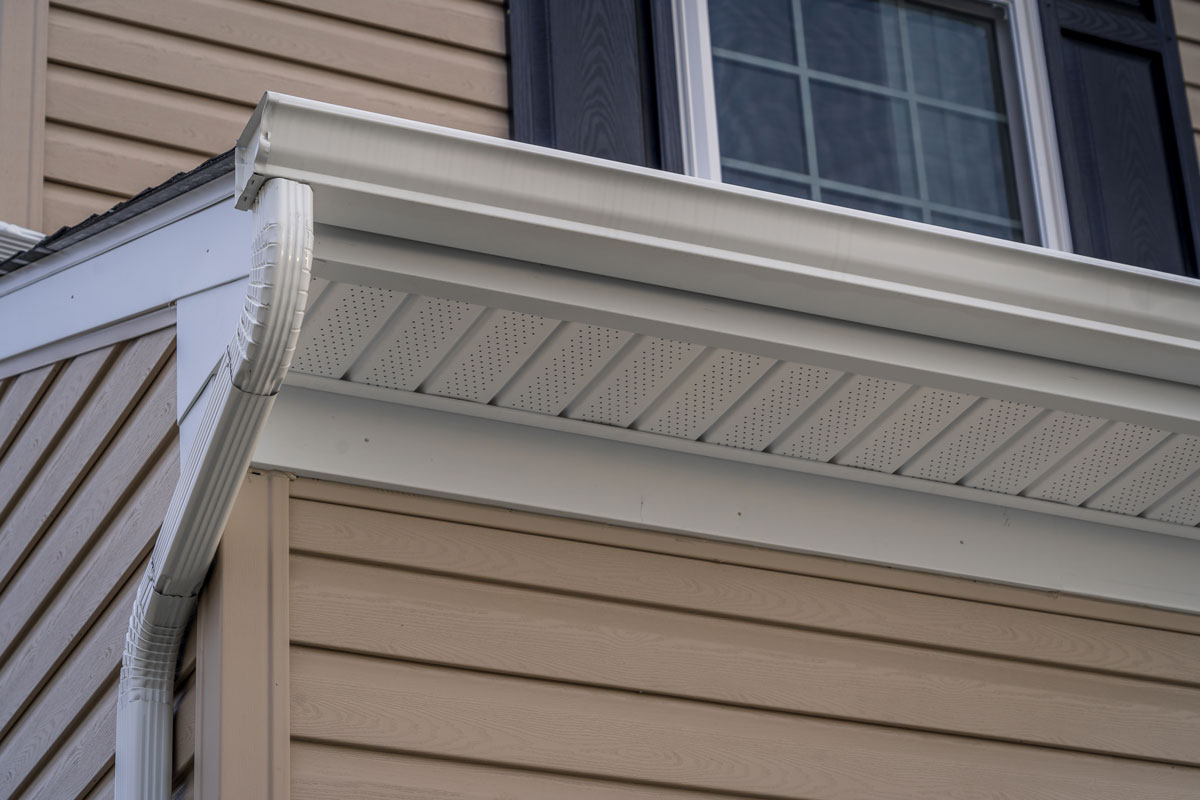
All products used as vents have an NFVA (Net Free Vent Area) or NFA (Net Free Area) rating. This rating represents the open area in the product that is there for air to pass through to properly function as a vent. Knowing this rating will help you plan and balance the venting capacity at your soffit area and the ridge area.
How to compute effective NFVA?
Let’s get back to our sample house earlier to best understand this computation. The NFVA or NFA rating is in square inches per linear foot. Our sample house is 32 feet wide and 54 feet long. If you’re going to install on one of its widths, you’d be installing 32 linear feet of the soffit vent.
If your soffit vent has an NFVA rating of 15 square inches per linear foot, we multiply the total length of 32 feet by the rating of 12 square inches per linear foot to get 480 square inches. We divide this total by 144 to convert it to square feet, thus getting 3.33 square feet.
We need a total of 11.52 square feet of vent area for the older house, half of which should be the soffit vent at 5.76 square feet. Having soffit vents on the entire width of one side of the house will not be enough for the old house. Installing more vents along the other walls will be necessary to meet the required minimum.
If we take the modern house, we will only need 2.88 square feet of vent area for the soffit vent. What we have from the example is more than enough for the soffit vents.
The same computation is used when installing the ridge vents. Keep in mind, however, that ridge vents only have twice the length of the house to install vents. The soffit vents have the entire perimeter to work out a solution to meet the minimum requirements.
Conclusion
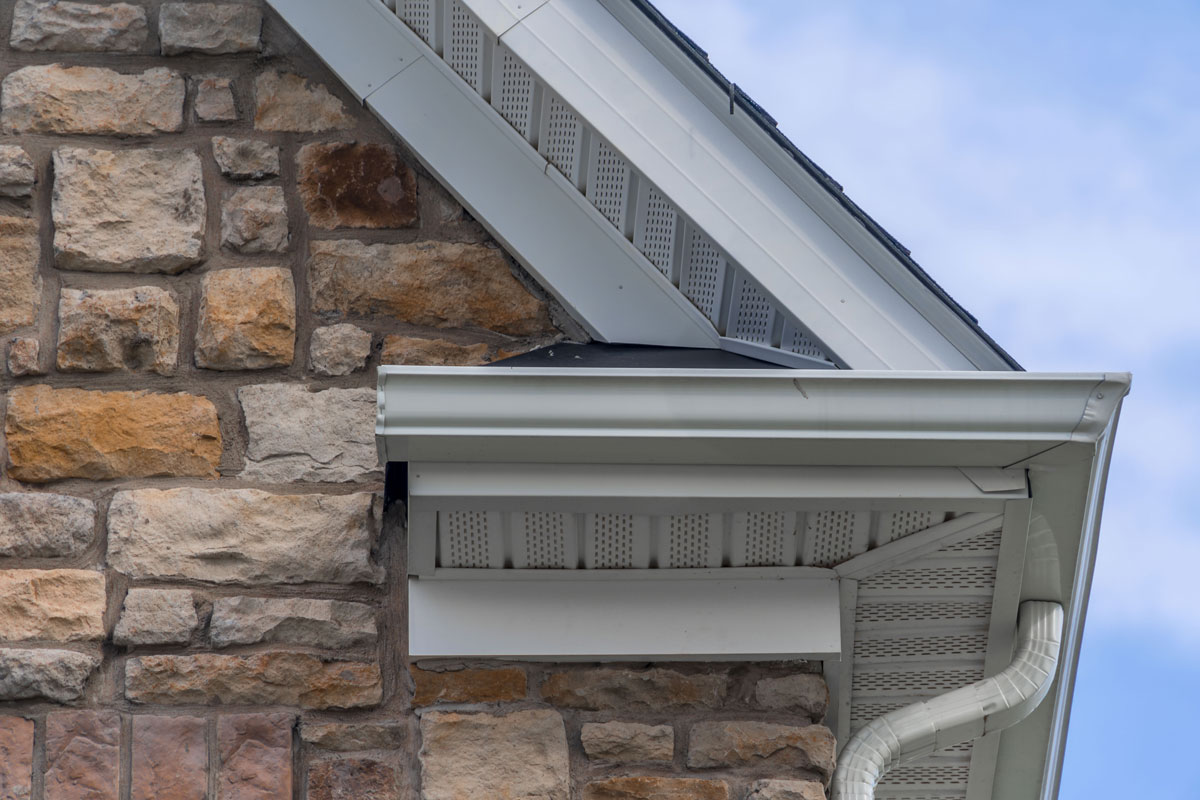
It is possible to install a soffit without a fascia, but it defeats the purpose of the soffit—which is to provide a barrier against local wildlife, the weather, and moisture damage to the rafters and the attic. The soffit and the fascia form a defensive line at the end of the roof that will only work well if both are present and become diminished in the absence of the other.
If you enjoyed reading this article, you might find the articles below equally interesting:

