Roof and attic ventilation systems not only extend the life of your roof but also help you save money on your energy costs and make your home a healthier place to live. You may have heard of gable, soffit, and ridge roof vents and wonder what are their differences? We researched this and here is what we found.
The difference between these three vents mainly relies on their styles and function. Soffit vents are intake vents while ridge vents are exhaust vents. Gable vents, on the other hand, can be either intake or exhaust vents.
Now that we have established their main difference, let's delve into their characteristics, how these vents work, and where they are typically located. Another question you might have is, which of these vents are best to use? Is it possible to use them all in your house? Keep reading to learn more.
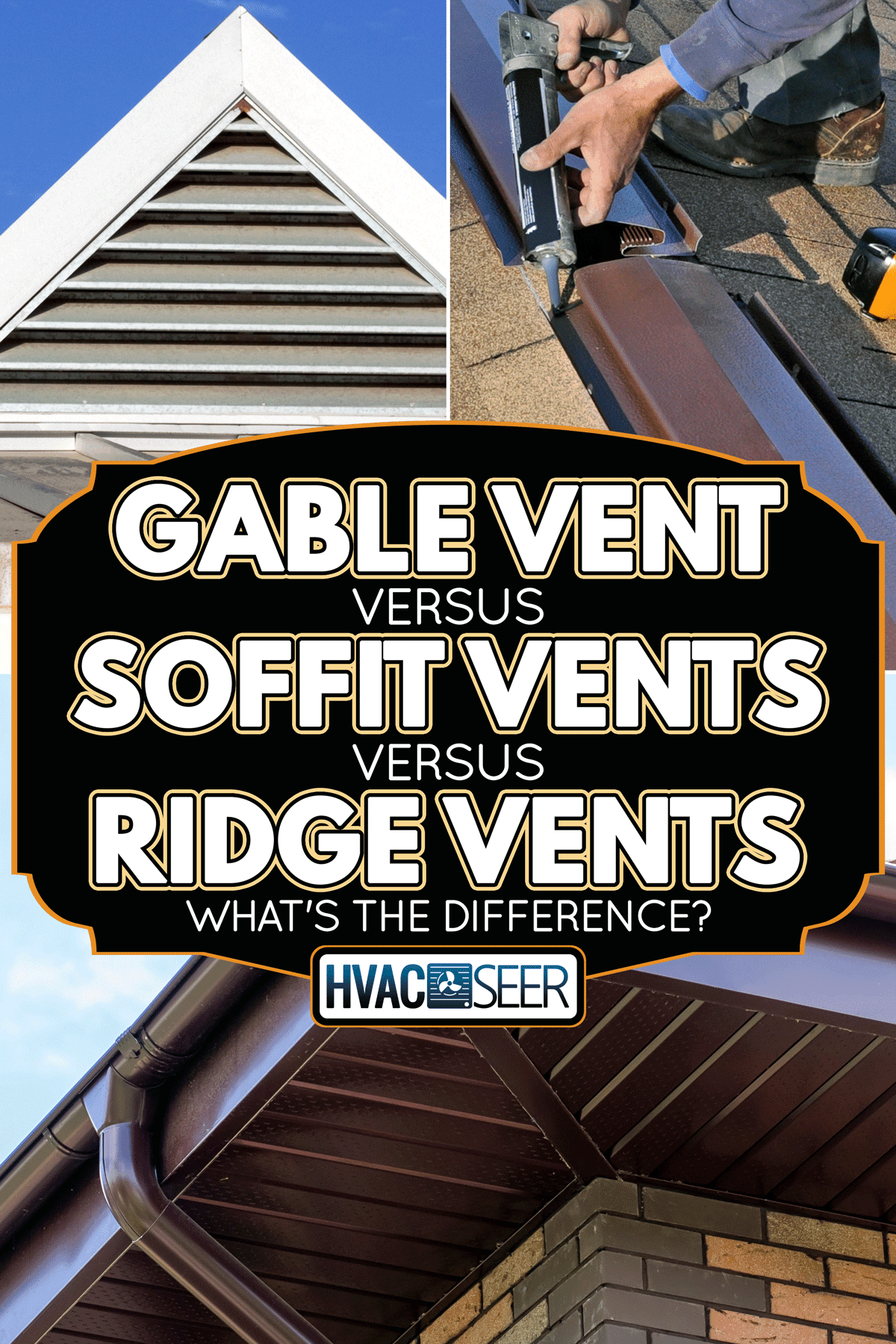
What Are The Types Of Roof Ventilations?
Intake and exhaust vents are the two types of roof ventilation. Now, let's get to know more about each type and why they're an integral part of your home.
Exhaust Vents
Airflow from the attic to the exterior of the house is ensured by exhaust vents. Exhaust vents are essential for maintaining clean air in your home because they take odors, pollutants, and moisture from the air and push it outside.
Exhaust vents can also help prevent ice dams from forming on your roof.
Here are the types of roof exhaust vents available:
- ridge vents
- off-ridge vents
- box vents
- hard-wired powered attic vents
- solar powered attic vents
- roof turbines
- cupola vents
Intake Vents
Air intake vents allow outside air into attics and ventilation areas. At or near soffits, intake vents should be installed at the lowest eaves of a roof assembly.
Air intake vents keep moisture from accumulating in your attic's joist bays, which is critical for your home's structural integrity.
Here are the types of roof intake vents:
- gable vents
- soffit vents
- over fascia vents
- drip edge vents
What Are Gable Vents?
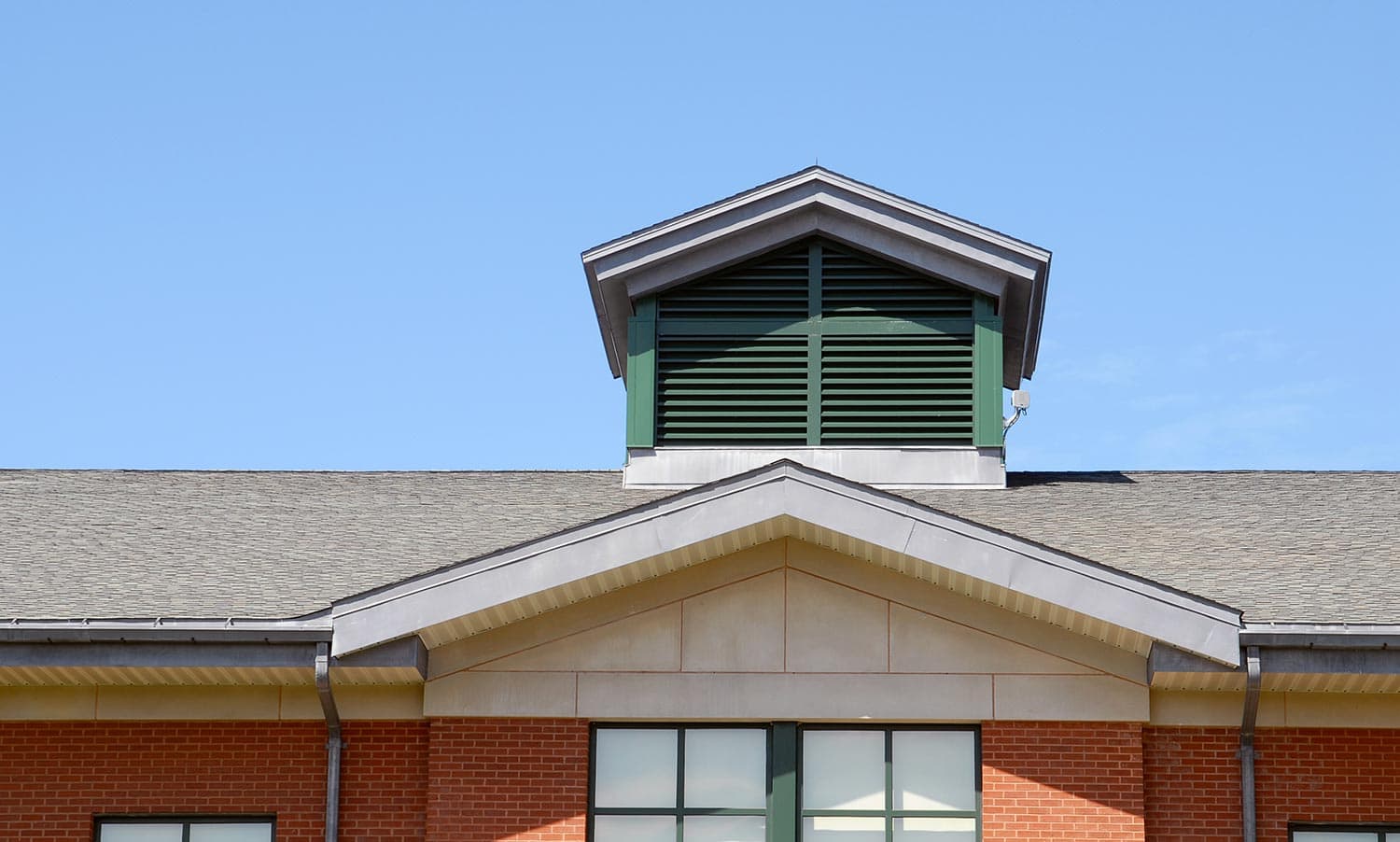
Gable vents are an older, rather out-of-style intake arrangement that also serve as a partial exhaust system.
To keep air circulating through the attic, gable vents use horizontal or cross-ventilation. The essential assumption is that air enters the attic from one side and exits via the other.
Because a vent can be put on either side of the home, a gable vent is most commonly utilized with a gable form roof. Typically, gable vents are triangular and are sometimes made of vinyl, wood, or metal.
What Are The Benefits Of Using Gable Vents?
One advantage of using gable vents for your attic ventilation is that they add an architectural element to your house. Furthermore, gable vents can be used as both intake and exhaust vents.
What Are Soffit Vents?
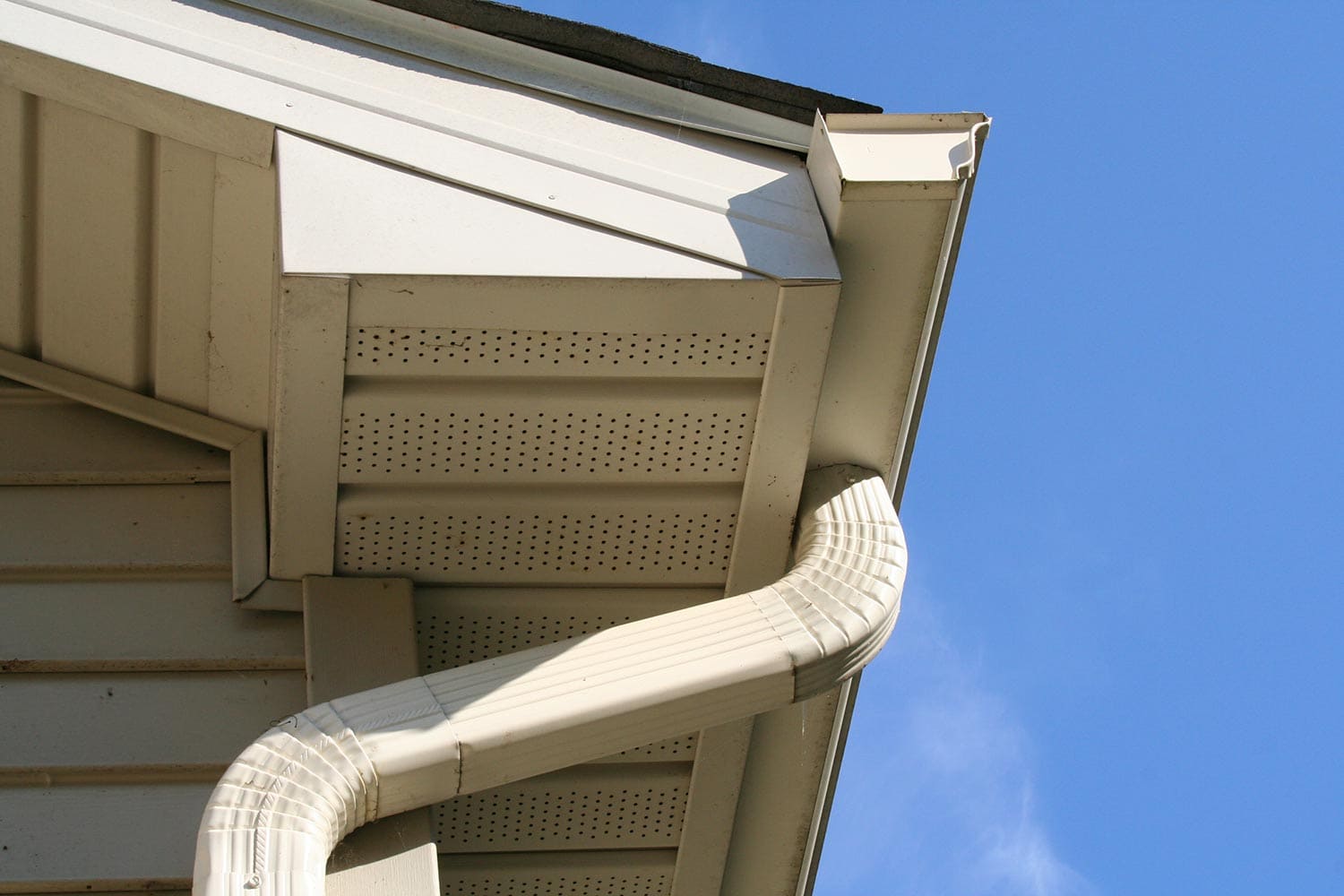
Soffit vents are intake vents that are built exactly on your eaves, directly beneath your roofline. In addition, these vents contain small holes that enable cool air to flow into your attic space, where it helps push hot air out of your home through the exhaust vent.
Soffit comes in a variety of styles, but there are two types that are designed to fit most styles:
Continuous soffit vents
These types are longer and run the length of a roof's eave or soffit for maximum air intake; they pair well with large exhaust vents like gable vents or ridge vents.
Individual soffit vents
On the other side, these vents are smaller and rectangular in design, and they're spaced 5 to 6 feet apart along the eaves.
What Are The Pros And Cons Of Using Soffit Vents?
Here are some pros and cons of using soffit vents:
Pros:
- Easy to install individual soffits
- Don't easily get clogged by snow
- Low maintenance cost
Cons:
- Should be partnered with the correct exhaust vent to work effectively
- Prone to collect moist air under its surface
What Are Ridge Vents?
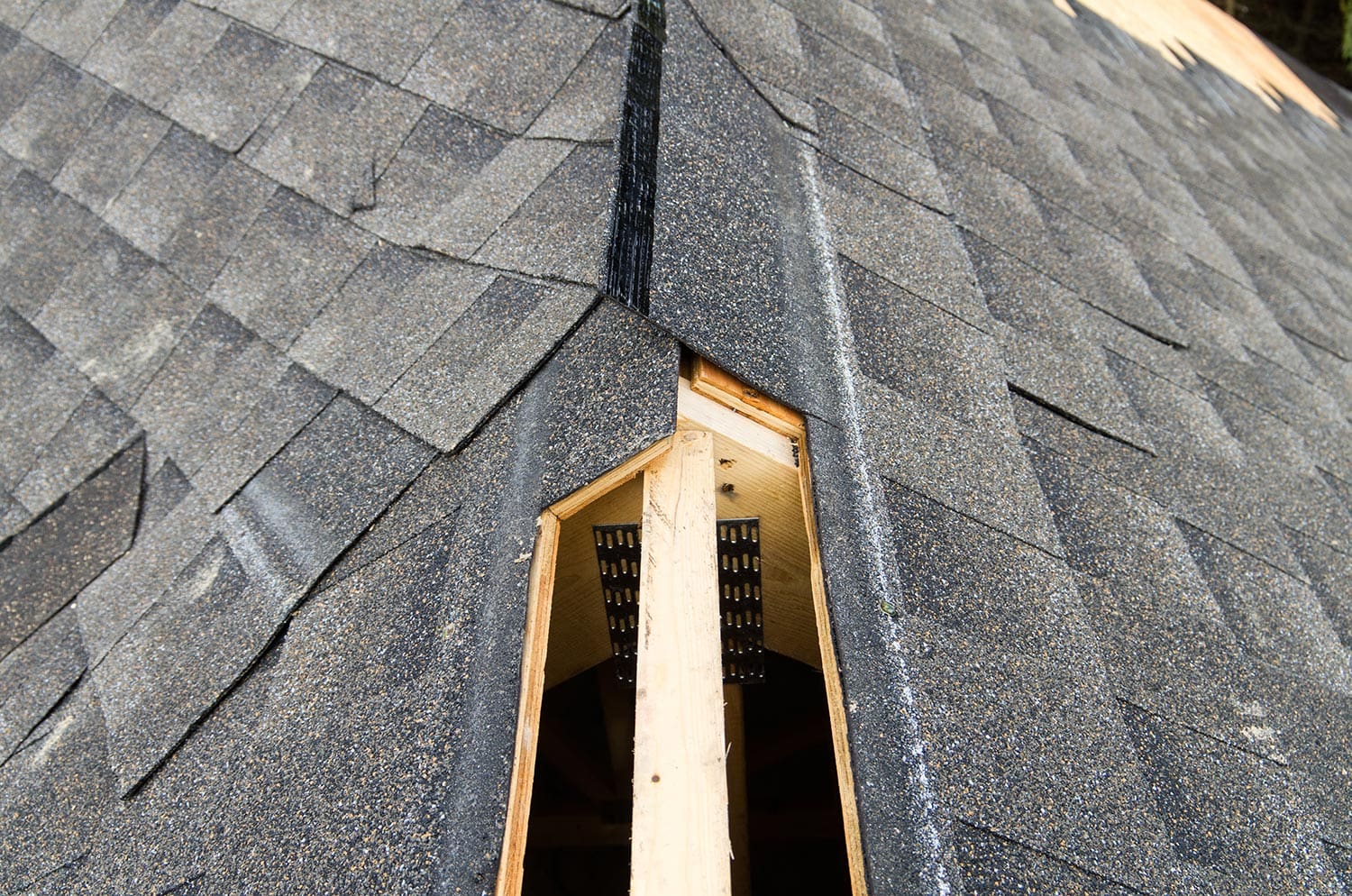
A ridge vent is located at the apex of your roof and runs the length of your roofline. Strategically place ridge vents at the roof's highest point to allow the hottest air to leave the attic region.
They also have the surface area needed to release huge amounts of hot air because they run the length of the roofline.
When Do You Need Ridge Vents?
Many homes are good candidates for ridge vents, depending on the amount of exhaust ventilation needed for the attic space and the physical roof design. Ridge vents, for example, are commonly used to appropriately ventilate homes with a lot of ridgelines.
What Are Active And Passive Ventilation Systems?
Mechanical ventilation, such as extractor fans, range hoods, and whole-house ventilation systems, is an example of active ventilation. Electricity powers these systems, and the larger the system and the more components it has, the more energy it consumes.
On the other hand, passive ventilation uses natural mechanisms such as thermal buoyancy and air currents to circulate air. Air vents are used to control and guide air circulation in this type of system. This type of passive technology adjusts air temperature. It allows fresh air in while pushing out stagnant air.
Why Is Ventilating Your House Important?
Ventilation aids in the removal of water, smoke, food odors, and indoor contaminants from your home. Structural ventilation keeps moisture out of poorly insulated walls, controls attic heat levels, and eliminates wetness in the basement.
Continuous ventilation is also helpful because anything that obscures airflow in your home can affect both your home and your health. One of the most significant functions of ventilation is to control the quantity of humidity in your home.
Here are some benefits of having good ventilation:
- A good ventilation system expels pollutants, bacteria, dampness, and unpleasant odors, such as body odor.
- Good ventilation aids in the regulation of air while maintaining the essential standards of health and safety.
- It helps reduce the risk of mold and bacteria growth from condensation.
- A properly-ventilated space is immediately more comfortable, resulting in a more relaxed atmosphere in your home.
- Another advantage of good ventilation is that they have a positive impact on health and well-being.
How To Compute How Much Vents You Need
Balance is the key to a successful attic ventilation system. It's easy to figure out how many exhaust and intake vents you'll need, and it'll ensure you have a well-balanced system.
As a rule of thumb, for every 300 ft² of enclosed attic space, 1 ft² of ventilation is needed, with half being exhaust and half being intake.
What Is The Best Combination Of Intake And Exhaust Vents?
Every house is unique. The optimum vents for your roof will be determined by the architectural style of your home, the design of your roof, and the climate in your area. It's crucial not to mix different types of exhaust vents in the same attic area because this can obstruct proper airflow.
The most common and widely used combination is soffit vents for intake and ridge vents for exhaust.
Soffit vents work well with both gable and ridge vents. Gable vents and ridge vents are much higher than soffit vents. To perform successfully, the cool-air intake for attic ventilation must be much lower than the exhaust for your ventilation system.
However, ridge vents, as popular as they are, do not function well with gable vents. This is the case because gable vents are too close to ridge vents to transport much colder air.
Where Should Your Vents Be Located?
Intake Vents
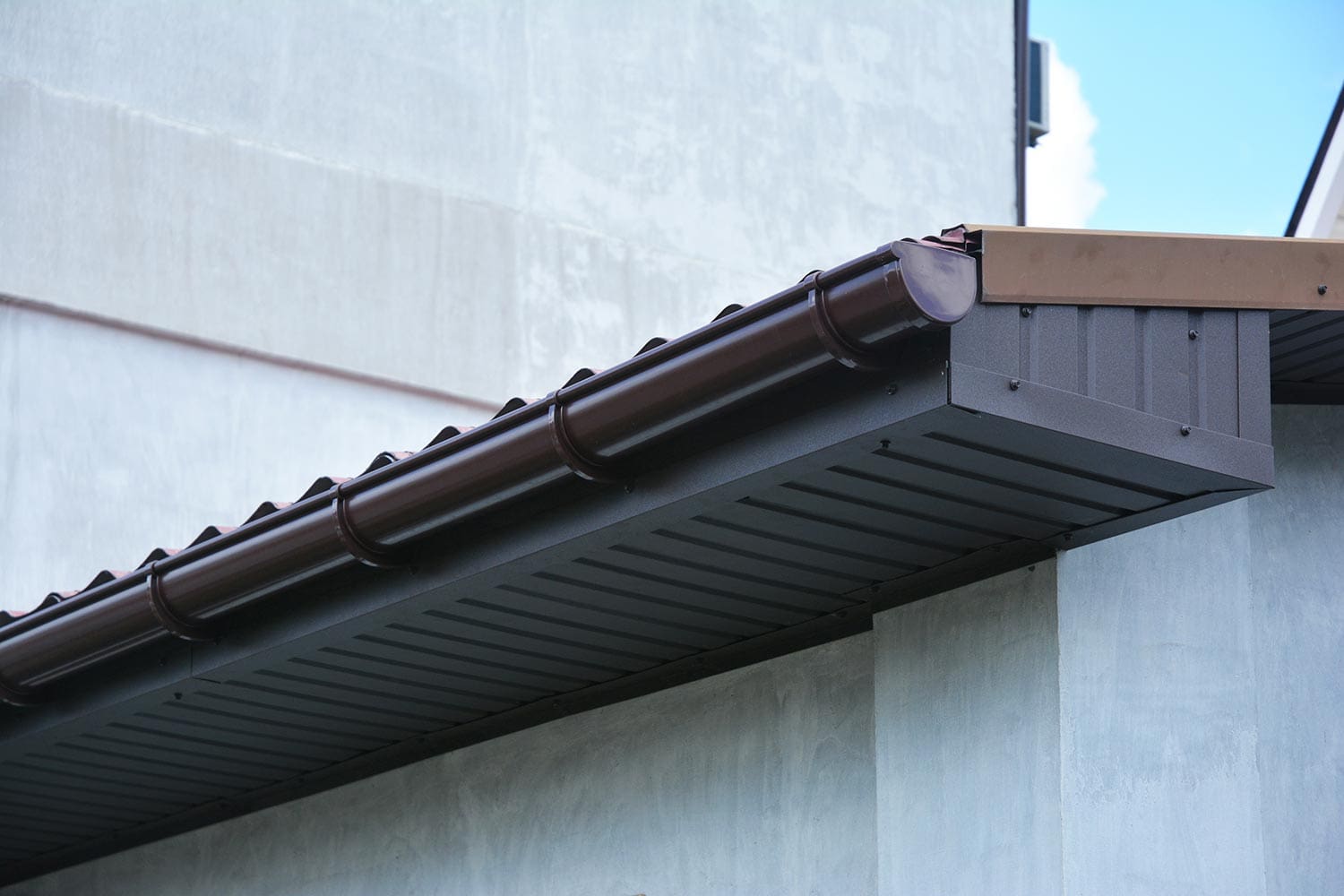
Intake vents must be situated on an outside wall or soffit, not on the roof and they should not be placed immediately above any wall vent or exhaust. Any paved surface or roof must be at least 10 feet above the ground.
Moreover, these vents must not be near an area where cars or motorized equipment are likely to be idle for an extended period. Also, do not place them in an area where drifting snow could impede them.
Do not let vegetation conceal or hide intakes. Within 3 feet of a ventilation system input, do not allow vegetation to grow. They can't also be in a zone where there's a lot of dust and trash on the ground.
Exhaust Vents
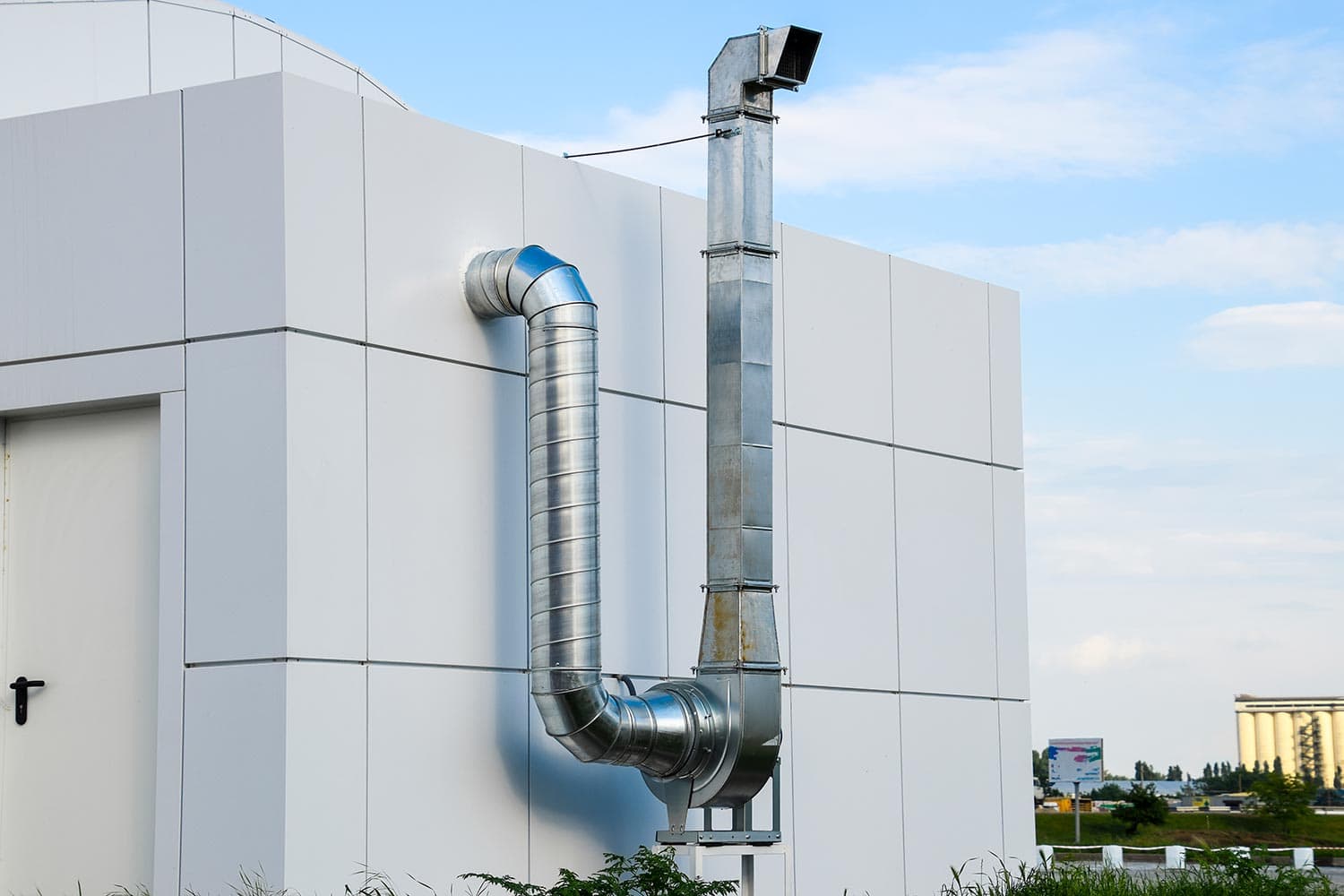
Do not place exhaust vents in areas where drifting snow could obscure them. All sections should have vents at least 1 foot above the roof surface. Weatherproof and provide backflow protection mechanisms for these types of vents
In addition, do not place exhaust vents within 10 feet of outdoor living areas.
Exhaust vents must not be located in these parts of your home:
- overhangs, canopies, or hidden openings
- enclosed courtyards
- somewhat wind-sheltered walls when the wind is blowing the most during the heating season
- porches, decks, and other similar locations
Final Thoughts
Although gable, soffit, and ridge vents are different from each other, they are essential in maintaining your home well-ventilated. Each vent has its function but a combination of these can bring optimum effect to your ventilation system.
To learn more about home ventilation, be sure to check out these great articles:
