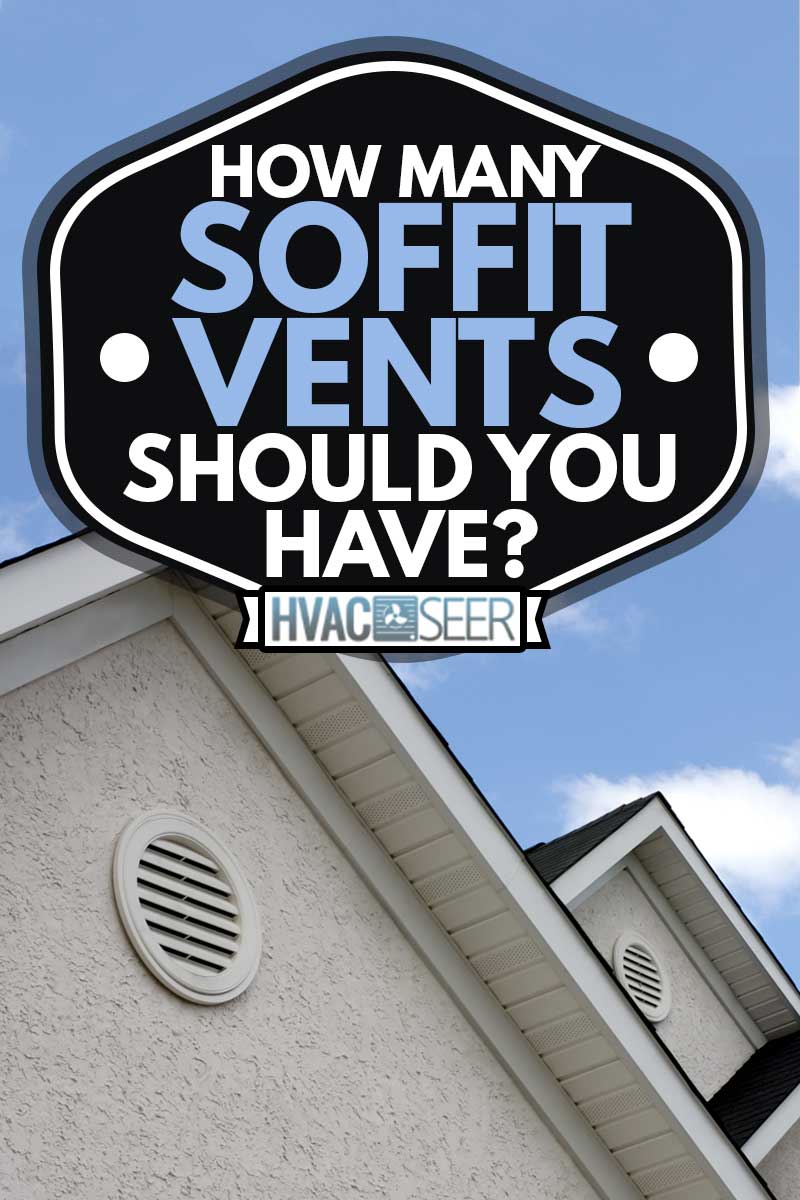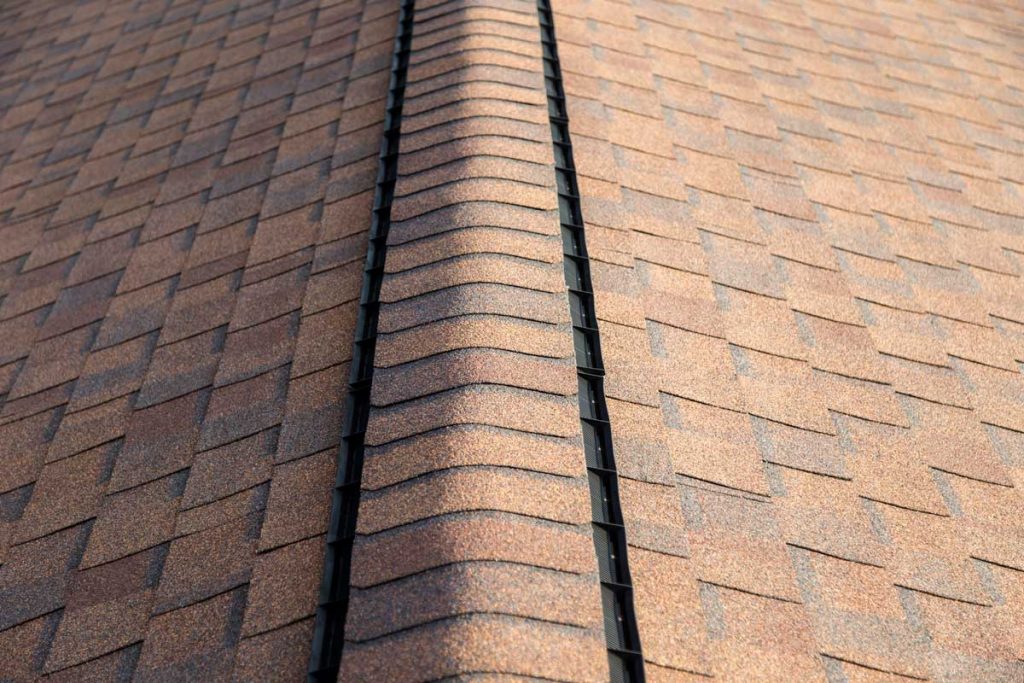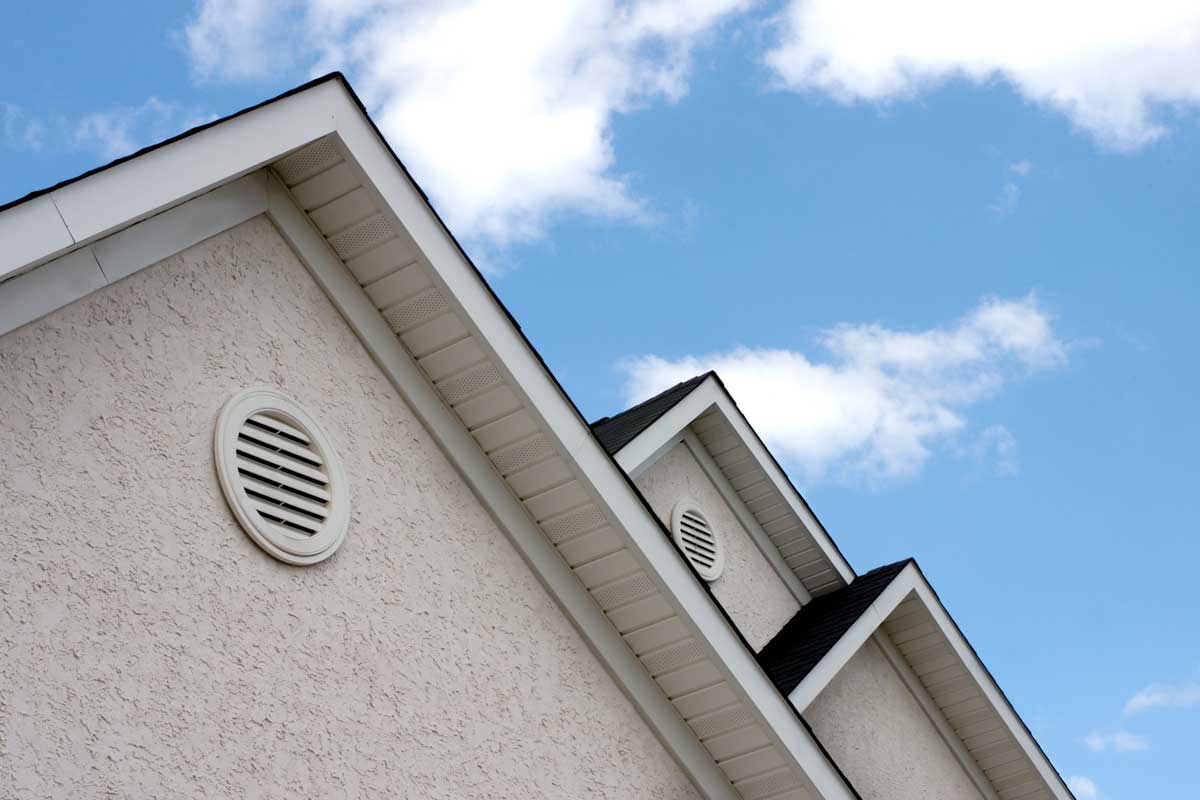Attic and roof ventilation is an important part of home care and safety. If you're adding a new section to your home or are considering upgrading your current ventilation system, you may be wondering how many soffit vents will need to be placed on the eaves of your roof. We have researched the answer to this question for you as well as provide you with other important information regarding these types of vents.
If you're installing soffits on your roof, you'll need anywhere from 6 to 28 soffits total, depending on the size of your attic vent space.
Your soffits' spacing is important, and careful planning should be done before making any changes to your current ventilation system. Let's take a closer look at the factors involved with calculating the number of soffit vents needed for a roof.

How to calculate your soffit vent requirements
As a general rule of thumb, it's recommended that every square foot of venting space have 150 square feet of attic area. The ideal soffit setup would be to have half of the vents located on the bottom of the roof and the other half near the roof's ridge, as this would allow for natural and optimal air circulation within your attic.
You only need a few measurements to determine how many pints you need for your roof. Let's see how to calculate them.
Measure Your Attic's Total Square Footage
Start by measuring the width and length of your attic and then multiply them by one another. Next, divide the total square footage by 150 (remember, 1 foot of vent space/150 sq ft). The final number will be the total square footage of the vent space you need for your attic.
Measure Your Soffit Vent Space
Take a look at the measurements for your soffit vent and divide the smaller measurement by the greater measurement. So, for example, if your vent measures 5 inches by 10 inches, you'd divide 5 by 10 to get the total vent space.
Calculate Number of Vents Needed
Finally, you'll need to divide the total square footage of your vent space by the square footage of your soffit vent to get the total number of vents needed.
Let's look at a few examples of this.
Example 1:
If your attic measures 10 feet by 50 feet, the total square footage would be 500 square feet. The vent space would then be ~3 feet because you'll divide 500 by 150.
Now, let's say the dimensions on your soffit vent are 6 inches by 12 inches, then the total vent space would be .5 square inches.
So, if you take the attic's square footage (3 square feet) and divide it by the vent space (.5 square feet), you'll get 6, so 6 vents. (Note: it's always better to round up).
Example 2:
A 1,200 square footage attic (the average size for most American households) using 5x10-inch soffit vents would require 16 vents.
Example 3:
An 1,800 square foot attic using 5x10-inch soffit vents would require 28 vents.
Check out this soffit vent on Amazon!
Do I Need Soffit Vents If I Have Gable Vents?
Adding soffit (or ridge vents) to a roof with gable vents is generally not recommended. The reason is that adding soffit vents will alter the airflow, especially on mildly windy days when the wind blows at right angles against the gable but parallel to the ridge. This could result in a reversal of airflow within your gable vents (once the soffits are installed) and can cause snow and rain to be pulled in to the attic.
Check out this ridge vent on Amazon!
Combining rows of continuous soffit vents will make the gables ineffective, as it will cause a large portion of the attic volume to go unvented. The result would be several pockets of dead air radiating in the living spaces below the attic. This would be especially disastrous in the warmer months.
A better option would be to add soffit vents with ridge vents. In this scenario, the gable vents would either need to be removed completely or sealed up from the inside of the attic. Most homeowners who choose this option opt to leave the gables outside (and just sealed up) to avoid having an odd space there.
Check out this gable vent on Amazon!
Can You Have Too Many Soffit Vents?

This is one of those questions that many HVAC experts tend to disagree on. The reason is that venting requirements can change on a case-by-case basis, depending on several factors including, climate conditions (which can vary greatly across North America), roof designs, and attic structure. However, many agree that while having too many of these vents is rarely an issue, it is worth noting the minimum requirements for your home to stay in adherence to any building codes from your local government.
Also, it is generally more acceptable to have more soffits than you need for your home than to lack the necessary venting requirements. Technically, your venting system's most important goal is to have a balance with your exhaust and intake vents. If you don't, it could cause inefficiency with your venting system.
However, soffit vents tend to be quite passive in their ability to move fresh air into an attic, so a worse setup would be having too few of them or having them combined with gable vents (a setup that would encourage dead air to sit on top of your roof). Generally, if you can still access your attic and no visible signs of rotting or molding on your insulation or floorboards, and you don't notice any strange spikes in your energy bills, the vent setup should be okay.
Should All Soffits Be Vented?
No, all of the soffits on your home need to be vented. A few factors can help you decide whether or all of the soffits should be vented. These factors include the structure of your home's roof and attic, as well as the weather conditions in your location. If you have an attic on the larger side (over 1200 square feet), non vented soffits will probably work best. They may also work best if your roof has narrow eaves.
If your attic is on the smaller side (less than 1100 square feet), and your roof's eaves are of average width, then you can choose a combination of both vented or non-vented soffits for maximum roof ventilation, though vented soffits may be more ideal.
How Far Apart Should Soffit Vents Be?
The ideal space between soffit vents will depend on your roof's total square footage (or attic) and the number of soffit vents used to ventilate it. It's recommended that all soffit vents be spaced at equal distances from one another on the sides of your roof under the eaves.
How Do I Know If My Soffit Vents Are Blocked?
Blocked soffit vents can spell disaster for your attic ventilation system. But how do you know if one or any of your vents are blocked? The most visible signs of blocked soffit vents will come from noticeable changes in your attic. Here are a few signs to look for:
Bad smells emitting from the attic
The job of soffit vents is to provide clean, fresh outdoor air to the attic, and in turn, to allow the air inside the attic to exit back outside. If the air inside the attic is not able to escape because of blockages, it can remain stagnant, and overtime may develop a pungent smell, which can eventually permeate the other spaces within the home. If you notice a foul smell coming from your home and can't seem to pinpoint its origination--check your attic. If you find that it's strongest there, then it could mean that your vents are blocked.
Signs of mold
When the attic in your home does not have a sufficient amount of ventilation due to vent blockages, it can begin to accumulate moisture in the form of condensation. If enough moisture develops, the sheathing, insulation, and roof decking in your attic can become wet. As a result, mold will develop at some point.
If you notice discoloration on the floors, piping, walls, insulation, or any other areas of your attic, you could have a mold problem. It's important to note that mold can present itself in various colors and shapes, including green, brown, white, and yellow. So what may initially look like water stains or age marks may, in fact, be mold.
The attic has rotten wood.
When an attic is not properly ventilated (in this case due to blocked soffits), it can experience huge temperature swings. This is not an ideal environment for the wood structures inside the attic. Not only can these temperature swings cause shrinking and cracking of the wood beams and floorboards, but they can also cause severe damage to the roof of a home. In the warmer months, you will likely see a spike in your energy bills due to the heat from the attic transferring to the other areas of the home.
The roof has ice dams.
Blocked ventilation can also cause issues in the colder months of the year as well. If you live in an area with temperatures reaching below 30 degrees Fahrenheit in the winter, and you begin to notice layers of ice on the roof (or shards that are constantly falling from it), you may have an ice dam problem caused by blocked soffit vents.
This can occur when the snow on a roof heats up too much during the day (particularly in the afternoon) and melts during the night (when it cools down), leaving a sheet of ice on top of the roof. Ice dams can damage the shingles on your roof, resulting in thousands of dollars in roof and attic repairs.
Wrapping Things Up

Adequate soffit ventilation consists of the proper balance between air exhaust and air intake. When installed properly, they can ensure that your attic circulates fresh air and can keep your energy costs down. Hopefully, this guide has offered you a bit of insight on how many soffit vents you'll need for your attic ventilation.
Before you go, be sure to check out our other posts:




“If your attic measures 10 feet by 50 feet, the total square footage would be 1000 square feet.”
Maybe my math is wrong…wouldn’t that be 500 square feet?