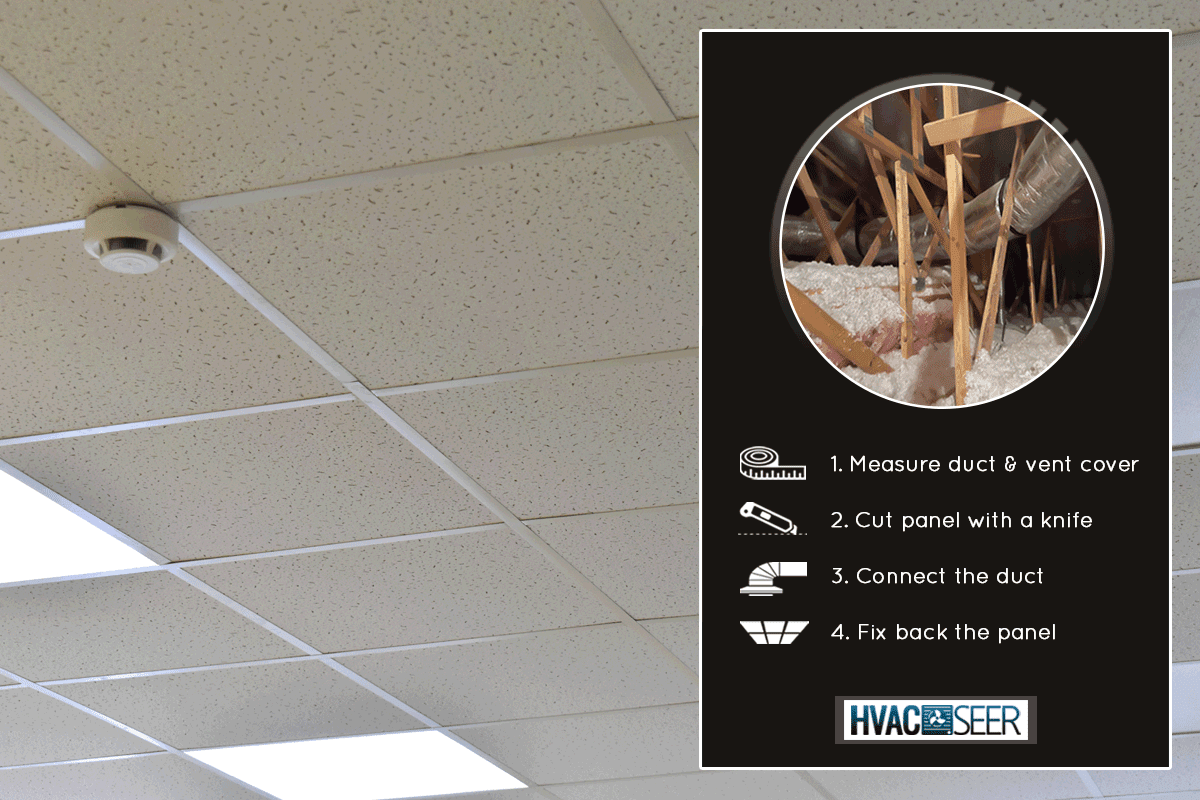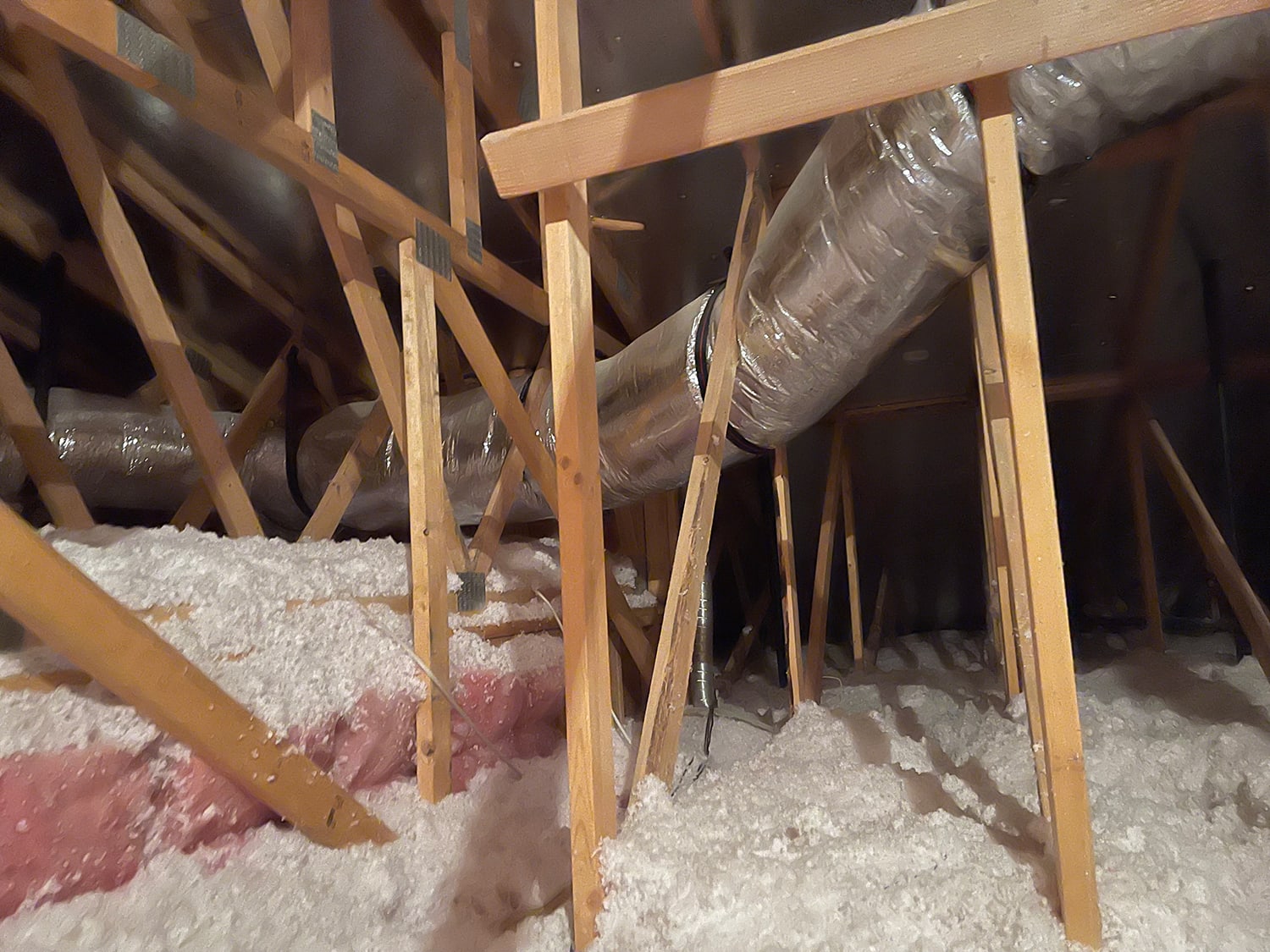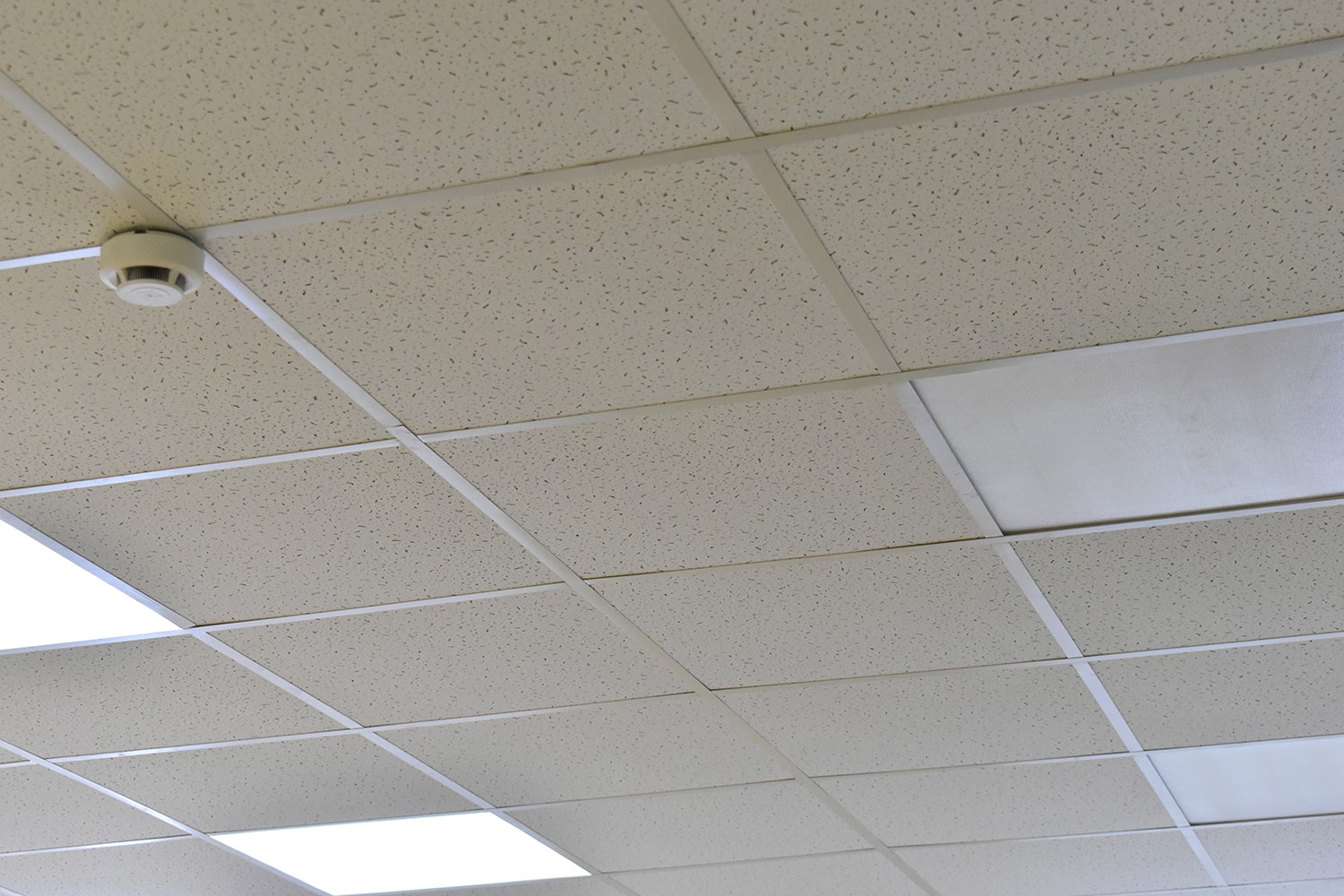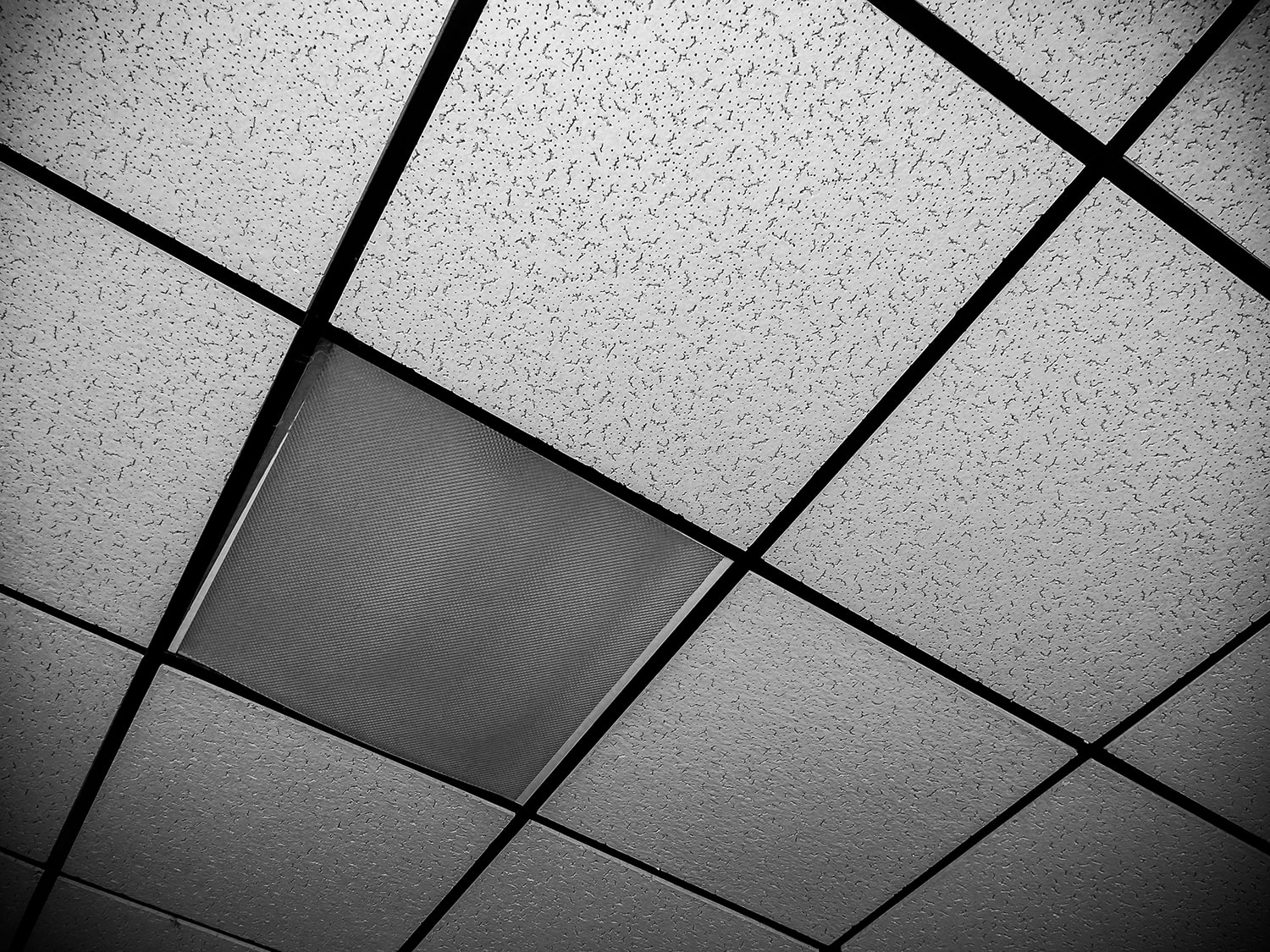As a homeowner, you may be wondering how extending ductwork to a drop ceiling can be done. Fortunately, we have done some research for you, and here is what we found.
Below are the step-by-step procedures to follow if you want to extend ductwork to drop ceiling:
- Measure the duct and vent cover.
- Cut the panel with a knife.
- Connect the duct.
- Fix back the panel.
This is an easy-to-do task that can be performed by anyone. All you have to do is follow the steps carefully. Keep reading to get detailed information on how to extend ductwork to drop ceiling.

Extending Ductwork To Drop Ceiling
It is possible to divide the procedure for extending ductwork to drop ceiling into portions. Both measuring and cutting are involved, followed by fitting and attaching.

Additionally, you should have the proper materials to complete the task. The process is made much simpler with the use of a suspended ceiling duct kit. The complete steps are provided below:
Step 1: Measure The Duct And Vent Cover
Your vent cover and duct need to be measured. After the measurement, install the vent on the ceiling panel. Next, join the vent cover to the duct that is concealed behind the panel.
You should take measurements of the vent cover without the flanges since the flanges press against the wall as the rest of the vent enters. Avoid cutting the entire length with flanges since the vent cover will pass through the hole.
Step 2: Cut The Panel With A Knife
Select the particular panel to which you want to expand your ductwork. Mark the measurements obtained from the vent cover before removing it from the ceiling.
Make sure to align the mark with the board's center. If you don't, it won't look very appealing. Using a utility knife, carefully cut along the pattern.
Secure the vent cover by pressing it in. The vent cover can be fastened with screws, butterfly clips, or spring tension latches. Always follow the instructions on your vent cover.
Step 3: Connect The Duct
It's time to join the ductwork to the vent now that you have completed the steps for installing a vent in a drop ceiling. Take a flexible vent pipe. Cut it to the appropriate size. One side should be attached to the existing vent.
The other end should be connected to the vent cover that you previously fixed to the panel. U-shaped ducts are also an option. However, in that case, you must measure precisely.
A measuring error could also cause the duct not to fit well and leak. The air conditioner has to work harder if there is a leak.
The major goal to achieve the best outcome is to limit energy loss in ducts. As a result, it is advisable to employ flexible vent pipes. You may find these in most hardware stores in your area.
The extended duct can now be attached. Strong glue or duct tape can be used. Duct tape is the preferable solution for quick installation and greater sealing control.
Step 4: Fix Back The Panel
The panel should be put back in its ceiling location. You can now use the air conditioning in your room. It will also appear quite tidy. The procedure is really simple and doesn't require many tools.
What Is The Importance Of Drop Ceiling?

A drop ceiling gives a room an attractive look. Ductwork is crucial in HVAC installations. It enables you to link the HVAC system to your entire home so hot or cold air can be evenly distributed.
Ductwork can be installed in different ways. Installing it and leaving it open is the simplest option. But it can ruin the aesthetics of the space because it isn't pleasant to look at.
This is where the drop ceiling comes in. It undoubtedly makes the task of installing ducting more difficult. However, the finished rooms with ductwork in the dropped ceiling are entirely worthwhile.
Generally, a fake wall made of light materials is installed after the ducting. But to make sure the air enters the room properly, you have to join the ductwork to the drop ceiling.
How Much Space Do You Need Above A Drop Ceiling?

Most manufacturers recommend up to three inches of space above drop ceilings. If you put the ceiling grid closer, you might be unable to take the tiles out to work on the plumbing or electrical elements above the ceiling without removing the entire track supporting the ceiling grid.
The installation will be more challenging and time-consuming if you choose such small clearances.
What's The Minimum Drop For A Drop Ceiling?
The recommended installation height for a dropped ceiling grid is at least four inches below the lowest joist or structural component. Most regional rules demand that this kind of installation be at least 7'6" off the ground.
Many experts advise installing a drop ceiling higher than the necessary minimum, with 7'5" or 7'6" being the minimum height.
Whatever ceiling height you choose, bear in mind that a lower height tends to make the space feel more cramped, especially in smaller rooms. Consider the room's intended usage as well. Low ceilings in the family room pose more of a challenge than they do in the laundry room.
Should You Put A Drop Ceiling In Basement?

Drop ceilings can be installed in a basement. Installing a drop ceiling will be straightforward and inexpensive if you choose a simple tile since your basement doesn't need a fancy ceiling. This will also make it simple for you to access any pipes or wiring that are located above your basement.
Keep in mind that drop ceilings are not a good choice if you want to add more storage space because they cannot support heavy loads. Additionally, it effectively reduces noise, which is helpful if you want to use your basement as a theater.
What Do You Cut Drop Ceiling Tiles With?
A regular utility knife can be used, but a carpet knife makes cleaner, deeper cuts. When working with acoustic tile, it's a good idea to put on a pair of thin gloves to keep the tiles clean and shield your hands from the rough textures of the tile. Acoustic ceiling tiles are simply cut with a carpet knife and blade.
If you are in search of an alternative material for cutting ceiling tile, slice tools are also great options since they are safe. Both the manual and auto-retractable industrial knives are also suitable for this task. Both have a slider button that must be pressed to reveal the blade.
Three blade stops are available on this tool for adjusting blade depth. The operator must keep the slider engaged to keep the blade exposed on the auto-tractable variant. The blade safely retracts into the handle as soon as the user lets go of the button.
How Do You Cut Pipes In Drop Ceiling Tiles?
First, evaluate the situation and take an approximate measurement of the tile as you would if the pipe weren't there. After roughly cutting the tile, measure both directions from the tee bars' and the pipe's centers. Never measure from the cut edge at the wall angle; always measure from the factory edges.
Determine the pipe's size. At the spot where the pipe will be, mark an "X" on the tile. Then, mark a circle on the tile using your strictly ceilings circle cutter.
Click here to see strictly ceiling cutters on Amazon.
With your jab saw, carefully cut out the hole. Next, decide how to relieve the tile best. It's usually the shortest distance to the tile's end or side, although it's up to you.
How Much Does It Cost To Install A Drop Ceiling?
Installing a drop ceiling, commonly referred to as a suspended ceiling, costs between $5 and $35 per square foot. This is for both labor and materials.
Between $2 and $5 is the typical cost per square foot for only labor. The cost of labor for installing ceiling tiles might be up to $8 per square foot, depending on where you live.
The overall cost to install a drop ceiling may vary based on your selected style and design. Most people spend around $1,494 for a 130 sq.ft. plastic suspended ceiling with trim, with an installation cost range of $955 to $1,510 on average.
Final Takeaway
Extending ductwork to a drop ceiling can be successfully carried out by just following the steps, including taking measurements of the duct and vent, cutting the panels, and connecting the duct. You can contact a professional for help if you find it difficult to do this task yourself.
If you enjoyed reading this post, here are similar articles you may like:
Does Ceiling Insulation Need A Vapor Barrier?
How Much Does It Cost To Install Central Air With No Existing Ductwork?

