Likely, a day does not pass by without you entering your kitchen to grab some food or drink, prepare a meal, or dine. The kitchen, just like any other room in your home, should be a comfortable, warm, and cozy area. What are the methods in which you can make this possible? We've asked experts how to insulate the floor for a warmer, more energy-efficient kitchen.
Insulating your kitchen floor is one of the ways to make your kitchen more comfortable. The appropriate method is dependent on whether the floor is solid or suspended:
1. Solid kitchen floor
-
- Dig out the floor to add foam board insulation
- Add heating element when pouring concrete
- Add foam board insulation on top of the solid floor
- Add heating element on top of solid floor
2. Suspended kitchen floor
-
- Lift floorboard and lay insulating material
- Insulate underneath the floor by accessing through basement or cellar
Keep reading to understand in detail the suitable insulation method for your type of kitchen, the materials to use, the benefits of insulating a kitchen floor, and the approximate costs.
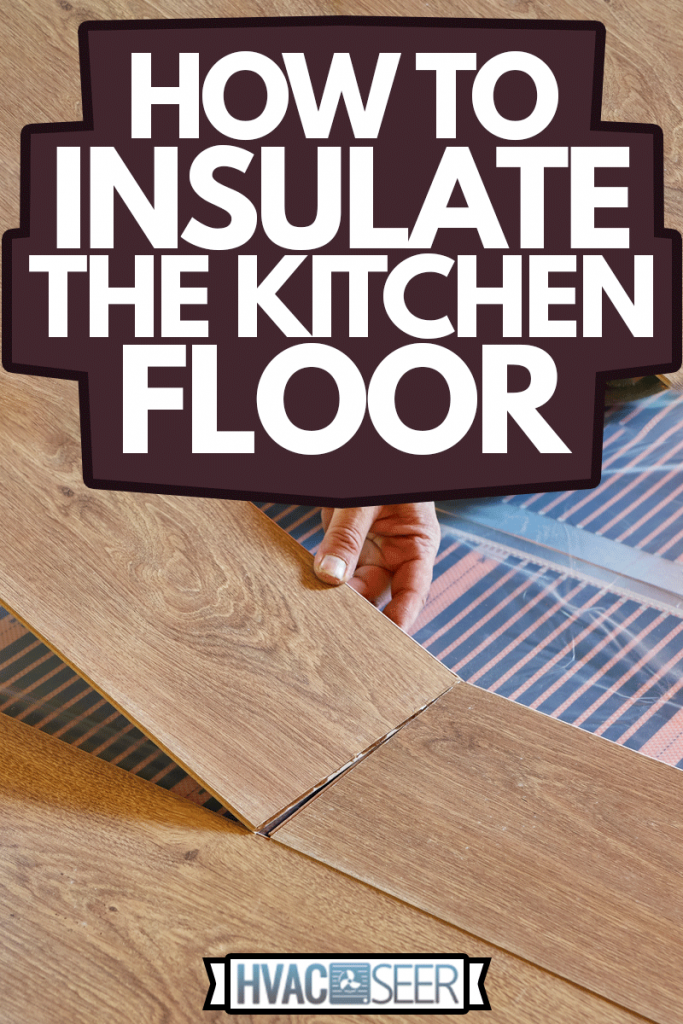
How Do You Insulate Your Kitchen Floor?
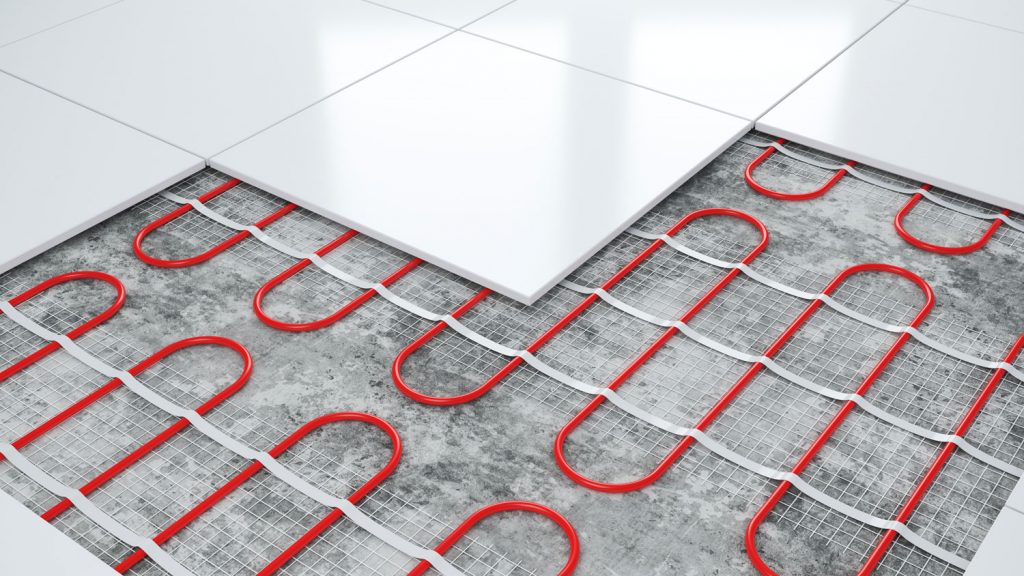
If you live in a modern-styled house, your kitchen floor is most likely solid, meaning it’s constructed from concrete laid directly on top of the ground. Old-style homes mostly have suspended floors with basements underneath.
Let us go in-depth and know how to insulate both a solid kitchen floor and a suspended kitchen floor.
Solid Kitchen Floor
A solid kitchen floor can be constructed from any material, though water-proof materials like vinyl and porcelain are preferred. This is due to the liquid spills that occur from time to time in this room.
You can insulate the floor by dismantling it and then adding the insulation, especially during the construction of a house. Alternatively, you could add insulation on top of the solid floor in an existing house.
Generally, the insulation under the floor starts with a layer of sand, then a water-proof membrane, followed by foam insulation boards, and finally the concrete floor is poured on top.
Dig Out A Solid Floor To Add Foam Board Insulation
It can be a costly affair to dig up, remove, and then add insulation. But, if this is what you prefer, follow the steps below:
Items needed:
- 2-inch thick rigid Styrofoam sheet
- 6 mm plastic sheeting
- Gravel
- Sand
Instructions:
- Excavate downwards up to 12 inches below the slab to give room to add insulation material and filling material.
- Pour gravel into the dug-out area 4 inches high, and level it across the whole floor. Any water pipes or wiring is covered by gravel.
- Next, take up your 6 mm plastic sheet and lay it across the floor. It acts as a barrier to moisture moving up through the gravel up to the concrete floor.
- Place the rigid Styrofoam insulation throughout the floor, joining the edges using duct, or construction tape.
- Continue adding the insulation on the edges between the wall and the foam. To accommodate this, you could add a few more inches of foam so that it fits perfectly all around the room.
- Add 2 inches high of sand above the foam insulation, and level it with a rake. You could reinforce the above layers by using wire mesh or rebar.
- Lastly, pour the concrete on the sand, and then level it out using a rake and shovel until it has a smooth finish.
Add Heating Element When Pouring Concrete
Installing under-floor heating elements is another way of adding insulation onto the concrete floor.
After pouring the first layer of concrete, the heating element and sensor are installed before it dries completely. Another layer of 4 to 6 inches of concrete is poured to bury the heating element. Throughout the installation process, an electrician should be testing it to ensure it works.
Check out the video below that will give you an idea on how the heating element is added during the construction of a floor:
Add Foam Board Insulation On Top Of The Solid Floor
You can add insulation without destroying the floor, which is possible by adding insulation material on top.
Foam-board insulation is an insulation material placed on top of the concrete. It will add a few inches to the floor but might attract new problems. For example, the door may not open again due to being blocked by the additional inches on the floor, which might necessitate the adjustment of the door.
The steps to follow are:
- Clean the floor and do any repairs as needed.
- Measure the boards and cut them into pieces that fit perfectly.
- Install the boards, and lay the water-proof membrane on top.
- Fit the skirting boards all around the edge of the boards near the walls.
Add Heating Element On Top Of Solid Floor
A heating element can be installed on top of a solid floor, and the basic steps to take include:
- Use a milling machine to dig slots into the concrete floor.
- Next, suck out the dust that will have formed using an extraction hose.
- Install the heating element into the slots.
- Seal the slots.
- Finally, install the floor of your choice.
The video below shows how to install the heating element:
Suspended Kitchen Floor
Much older homes will normally have suspended kitchen floors. One method used to insulate the floor is by removing the upper floor and installing the insulation material underneath. Another method is by insulating the underneath of the floor by accessing through the basement or cellar.
Lift Floor Board And Lay Insulating Material
Most suspended floors comprise floorboards laid on top of floor joists. Insulating is done by lifting these floorboards and installing materials such as mineral wool or sheep’s wool between the floor joists. A vapor control layer is laid over the insulation, and the floorboards are placed back.
However, before you proceed to insulate the floor, it is important to first check for any damage on the floor joists and then carry out repairs where necessary. For example, rotten joists are replaced, and any protruding nails are removed.
Check out the video below that explains in-depth how to insulate a suspended floor:
Insulate Underneath The Floor By Accessing Through Basement Or Cellar
This method does not involve dismantling the floor. Instead, you can access the underside of the kitchen floor if it is suspended from the basement or cellar.
As always, before you go to the basement, switch off electric power from the breaker panel, and wear proper safety gear.
Have an electrician check the wiring to ensure there aren't any worn-out or live wires which could be a potential hazard for electric shock. Also, check if there are any other repairs required.
After you’ve made sure everything is fine, insulate between the joists using materials such as mineral wool or fiberglass. Hold it in place by stapling tape onto the joists.
The video below provides an in-depth explanation of how to insulate the underside of your suspended kitchen:
Is It Worth Insulating Your Kitchen Floor?
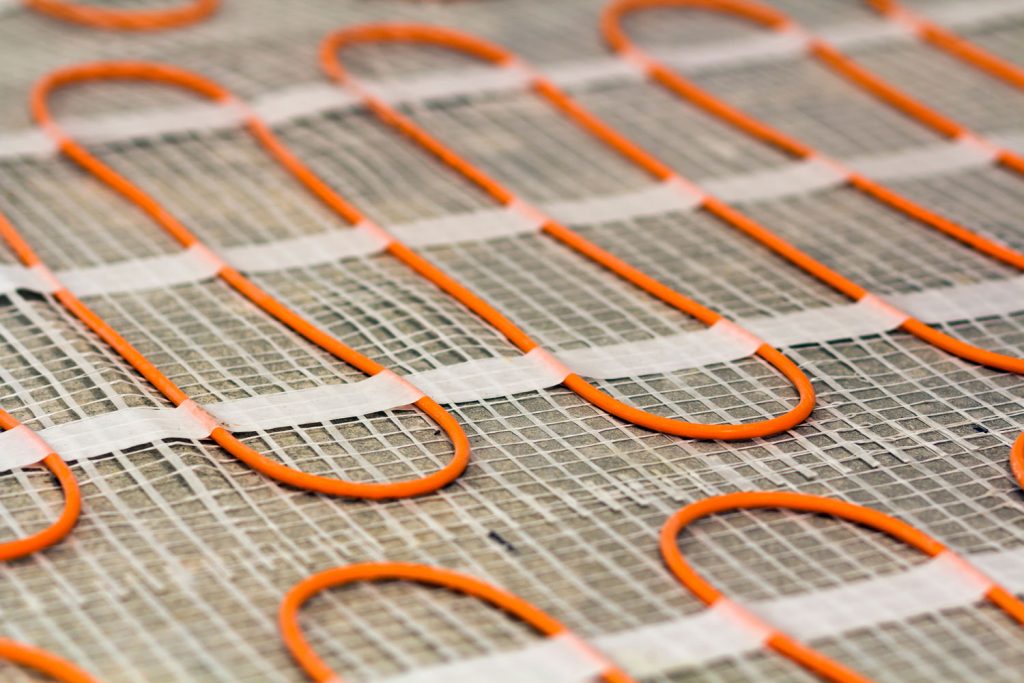
There are immense benefits that come with insulating your kitchen floor, as explained below:
Drafts are eliminated
Those annoying drafts that appear from nowhere will be eliminated. If the insulation is done properly and all gaps closed, you can continue enjoying your kitchen without feeling a sudden burst of wind.
Thermal Efficiency
Insulation under a solid floor does not necessarily increase the heat in a room but reduces the amount of heat lost. Cold air from the basement or crawl space will not penetrate through the floorboards, keeping your kitchen warm.
The heat from under the ground or from the basement, will not pass through the floor during summer, keeping your kitchen cool.
Floorboards Last Longer
The vapor barrier stops moisture from creeping up the joists and onto the floorboards. Damage caused by rotting is prevented, leading to the wooden floor lasting longer.
Save Money
This is the number one benefit because insulation reduces the excessive use of the conditioning systems, thereby saving on energy bills.
What Are The Insulation Costs?
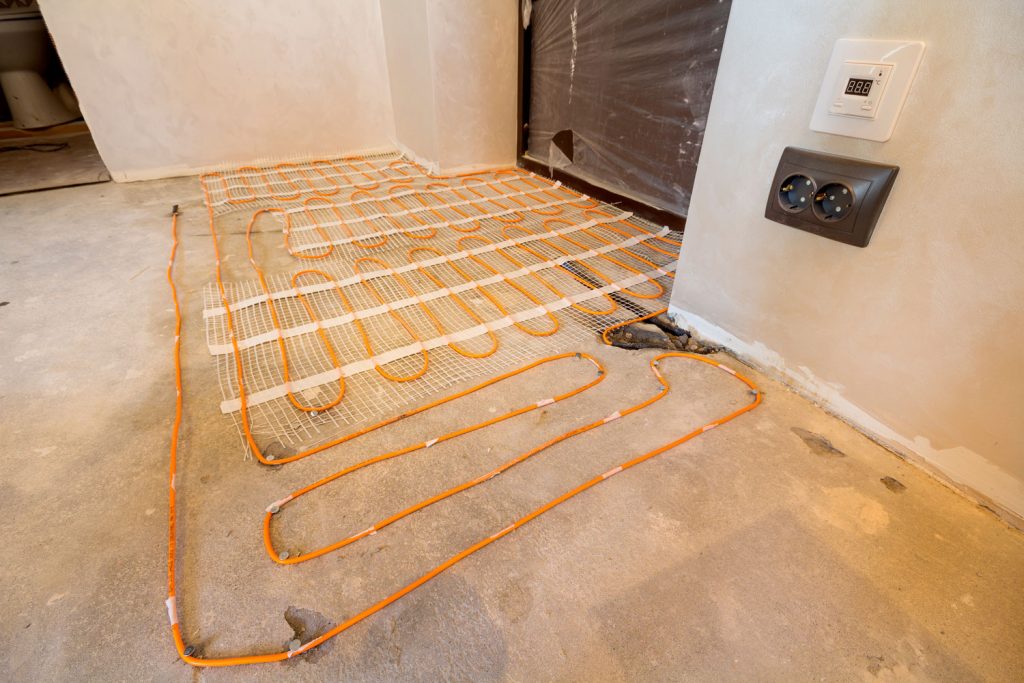
Insulation can be pricey or relatively low. For example, the costs can be high if you dig out a floor to install insulation. Installing fiberglass underneath a suspended floor can be affordable if you do the job yourself.
Fiberglass insulation is suitable for suspended floors and would cost between $1,000 and $2,000. Also, it would cost from $0.3 to $1.5 per square foot.
On the other hand, radiant heating insulation will cost roughly between $8 and $15 per square foot.
In Closing
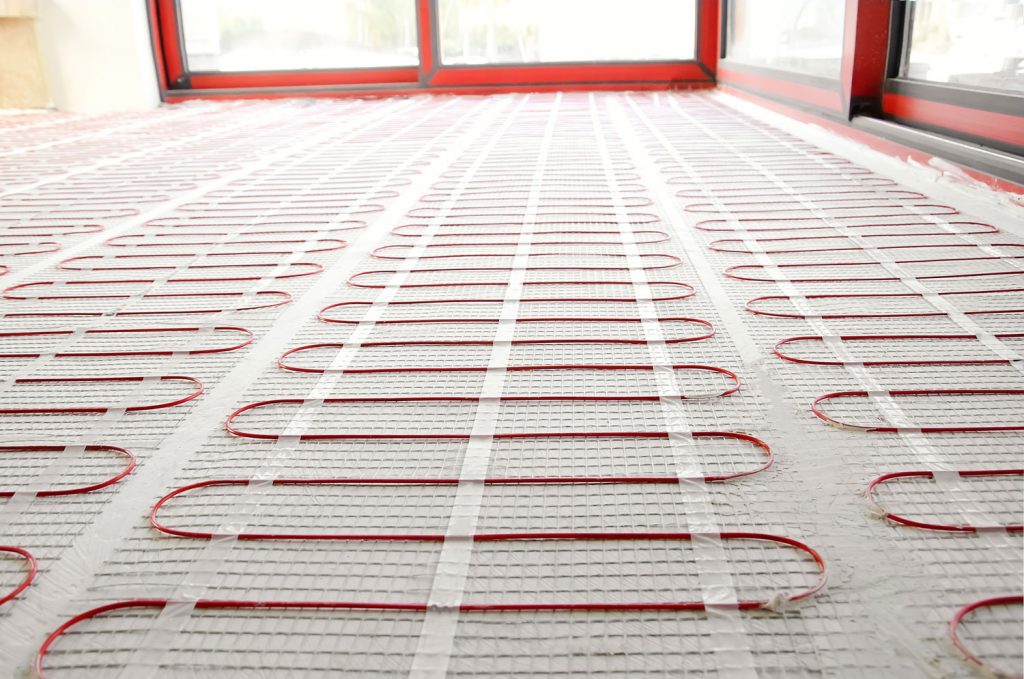
The type of insulation for your kitchen floor depends on if it is solid or suspended. There are various insulation methods; some are straightforward, while others are complex.
The insulation costs can be high, especially for complex projects. However, this should not deter you from insulating your kitchen floor as it will be worth your time and money.
The benefits are immense, such as lower energy bills, your kitchen will be a comfortable place to prepare meals, and the sudden drafts that occur due to poor insulation will be a thing of the past.
Read our earlier posts on waterproof insulation, and durability of fiberglass:
