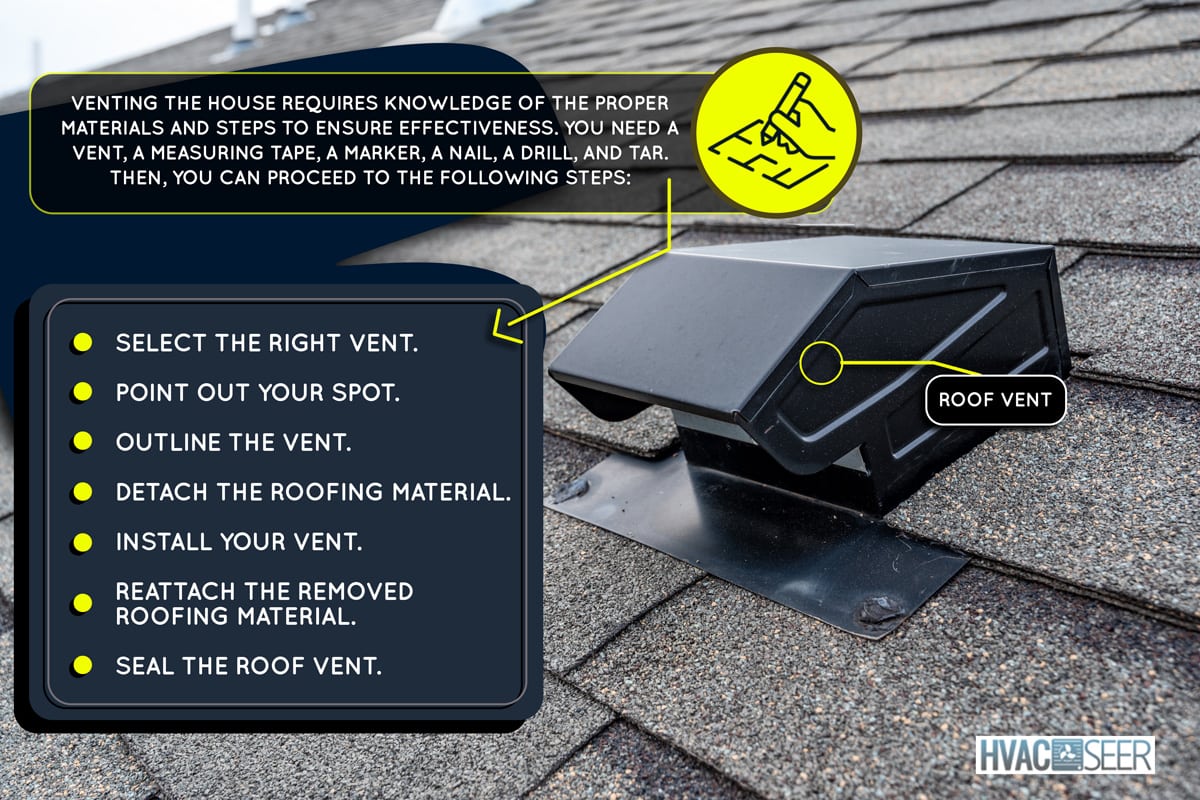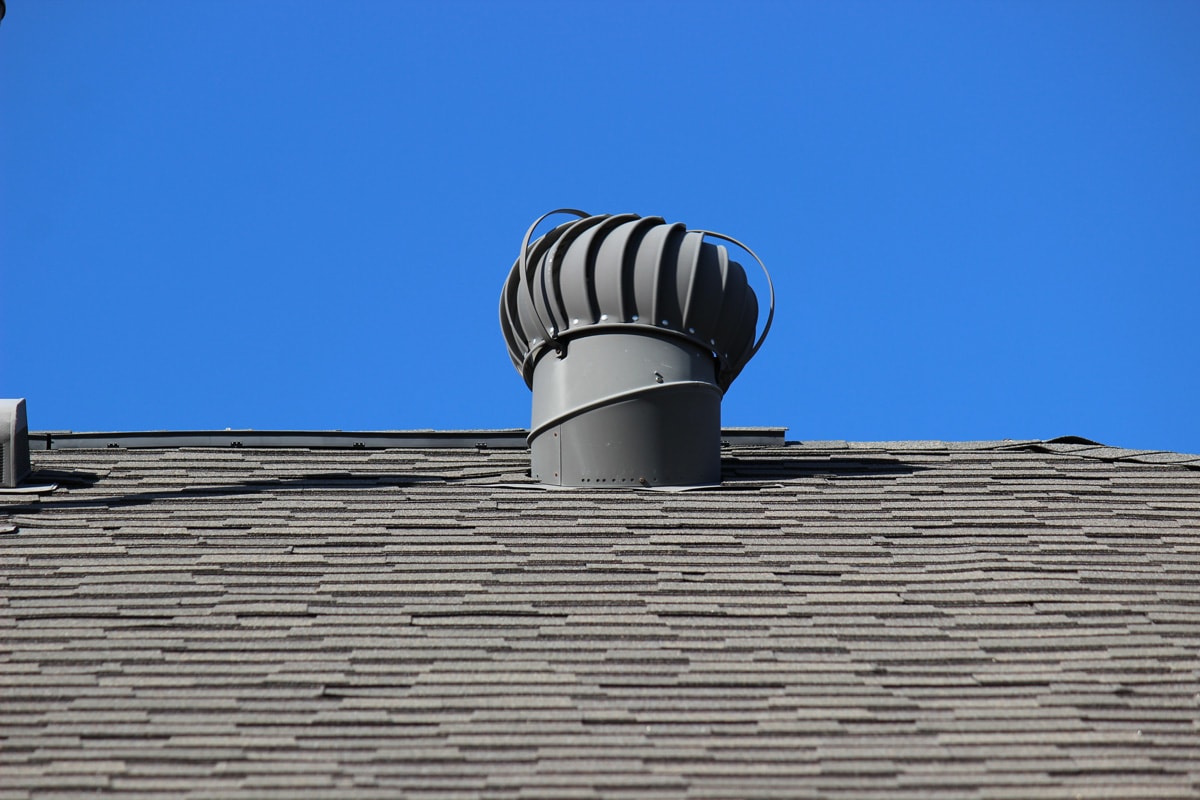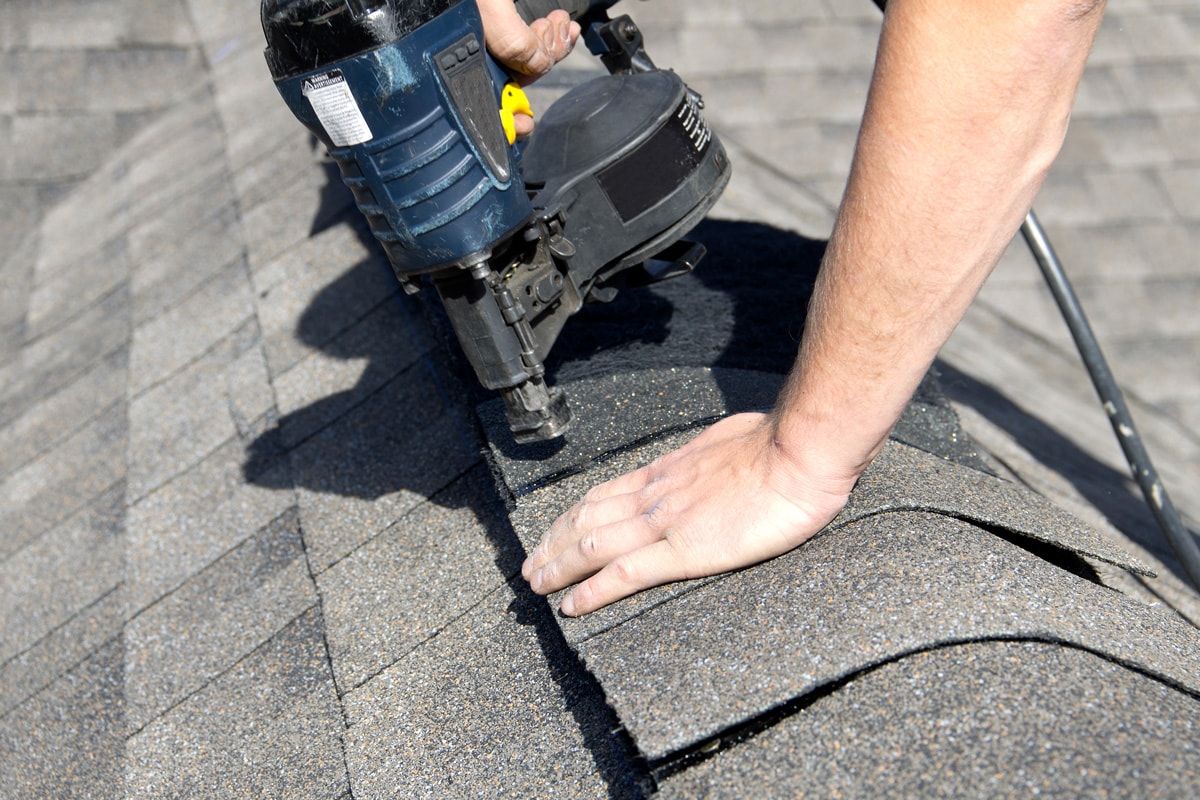The heat you feel in your home is often caused by the type of roof you have. Proper ventilation allows the circulation of air and neutralizes your room's temperature. Roof ventilation varies depending on the type of roof and climate. But, how do you ventilate a room without an attic? We have researched answers for you.
Venting a house requires knowledge of the proper materials and steps to ensure effectiveness. You need a vent, a measuring tape, a marker, nails, a drill, and tar. Then you can proceed to the following steps:
- Select the right vent.
- Point out your spot.
- Outline the vent.
- Detach the roofing material.
- Install your vent.
- Reattach the removed roofing material.
- Seal the roof vent.
The steps may seem easy. However, missing out on details can be uneconomical and won’t solve your problem. Keep reading below to learn a guaranteed method of how to vent a roof without an attic.

How To Vent A Roof Without An Attic
A roof is composed of different parts. Each part plays an important role in installing a ventilation system. To vent a roof with no attic, follow these steps:
1. Select The Right Vent
Find the vent that best suits the type of roof you have. It will help prolong the lifespan of your roof, lessen energy costs, and stabilize extreme temperatures.
Taking advantage of the benefits of proper ventilation will help you choose the most effective vent at an economical price.
Click here to see this galvanized steel roof vent on Amazon
2. Point Out Your Spot
You cannot put a vent in just any place you want. Vents are best placed one drop from the roof ridge.
Keep in mind that your spot must permit ample space for the vent flashing. Once you identify your spot, mark the roof where you intend to set the vent. Ideally, the opening should be in between the rafters.
Check out this foot tape measure on Amazon.
3. Outline the Vent
Outline the vent opening on the roof using a marker. Some roofers like to remove the roof material before outlining, but it can be done without doing so.
4. Detach The Roofing Material
Using a cutter you can cut the roofing material to make a ventilation opening. Remove the roofing material around the outline where you’ll be putting the vent. Be careful to avoid cutting any rafters.
Check out these electric scissors on Amazon.
5. Install Your Vent
Incline the forefront of the vent under the roof material. Retract the roof material and roof sheets to fix the flange below them. Screw the base into the roof vent and place it in the opening.
6. Reattach The Removed Roofing Material
Reattach the removed roof material and secure it using nails. Fill any holes before placing the vent base.
7. Seal The Roof Vent
Mount the roof vent flanges with one-inch roofing nails, leaving a space of two to three inches. Apply roofing tar over the head nails and bottom flange to cover leaks and entirely seal the roof.
Click here to see this liquid rubber waterproof sealant on Amazon.
What Are The Methods of Ventilation?
There are three methods of ventilation that will help you understand how air moves.
Natural Ventilation
Natural ventilation is also called passive ventilation. This ventilation system allows fresh air to flow through your home. This method mainly depends on your house's design and structure.
Though it controls the temperature of your home, this can also put your health at risk. Since air passes through doors and windows, you cannot guarantee the purity of the air.
Power-Driven Ventilation
Motorized fans are mostly run by power-driven ventilation. Ventilation fans depend on your environment’s condition.
It is effective to place your fans directly proportional to the direction of the wind to permit the entrance of air inside the room.
Mix Ventilation
This is a combination of the two other methods of ventilation, natural and power-driven. This relies on wind speed to achieve the needed airflow.
When natural ventilation cannot supply the required airflow, then power-driven ventilation works. One example of this method is the use of turbine vents.
What Are The Various Types of Roof Vents?
Vents come in different sizes, shapes, and purposes. Each type of roof vent is more efficient than others, though they have the similar task of providing air (intake) and extracting air (exhaust) into your home.
Here, you will discover the common types of roof vents. The information will guide you in choosing the right roof vent.
Whirlybird Roof Vent

Whirlybirds are shaped like cylindrical domes. They spin along with the wind and draw out warm air from between your ceiling and roof. This inhibits heat emission, thus making your room refreshing.
Check out this turbine vent on Amazon.
Louver Vent

Louver vents, also named low-profile vents, are flat vents with fixed parts placed over a hole cut into the roof. They have clearance for hot air and moisture to clear out the roof cavity. Typically, they are installed near the roof ridge.
Roof Ridge Vent
A roof ridge vent is an exhaust vent installed at the height of your roof. These vents are placed in a position that extracts ample volume of hot air to come out from your roof cavity.
Underside Eaves Vent
Eave vents are vents with holes, which are attached under your eaves to allow airflow through your roof cavity while prohibiting the entrance of bugs and pests. Among all types of vents, this vent is the easiest one to install because of its light structure.
Check out this white undereave vent on Amazon.
Eave Drip Vent
Eave drip vents are used to supply intake ventilation in homes with little or no soffit area. These vents have two purposes: to prevent water from entering the eaves and provide ventilation to your home.
This type of vent is usually placed on the rooftop to enhance airflow to your roof cavity, and enhance underside eave vents if there are any.
Check out this rooftop fan/vent on Amazon.
How Many Vents Should A Roof Have?
How Much Does It Cost To Install A Roof Vent?
You need to consider the probable costs before installing a roof vent. Average roof vent installation costs range from $300 to $550, covering the labor fee and unit price.
However, costs may vary significantly on the number of units, types, and sizes you want. Meanwhile, natural vents usually cost $120 to $8,500, while mechanical vents costs range from $500 to $8,000, respectively.
Having a ventilation system installed in your home can be costly, yet economical in the sense that you can save money and energy.
How Far Apart Should Roof Vents Be Placed?
Installing vents can be crucial. Each unit must be placed equally to supply a proportionate amount of airflow. In case you choose to install only one vent, you should place it at the center of the ridge.
If you have two units of roof vent and you wish to install both, measure the length of your roof ridge and divide it by four. The answer should be the distance of the vent from each end of the ridge.
What Problems Caused By Poor Roof Ventilation?

Poor roof ventilation can cause serious problems and costly repairs. If you're at home on a hot day and feel like you're in an oven, you probably have poor roof ventilation.
Every household chore you do inside the house can contribute to an increase in humidity. Confined heat and moisture can create the following problems:
- The fast build-up of mildew.
- Formation of rust on metal products like nails and fasteners.
- Melting of roof adhesives.
- Sagging of the roof rafters.
- Deterioration of the roof deck.
- Cracked shingles.
- Shorter lifespan of air conditioner.
In Closing
Venting a roof with no attic might seem challenging. Assessing the type of roof you have, knowing how each type of roof vent works, and learning the required number of vents in a roof will guide you in venting an attic with no roof.
To learn more about vents, read through this post:
How Strong Does Your Air Come Out Of Vents?







