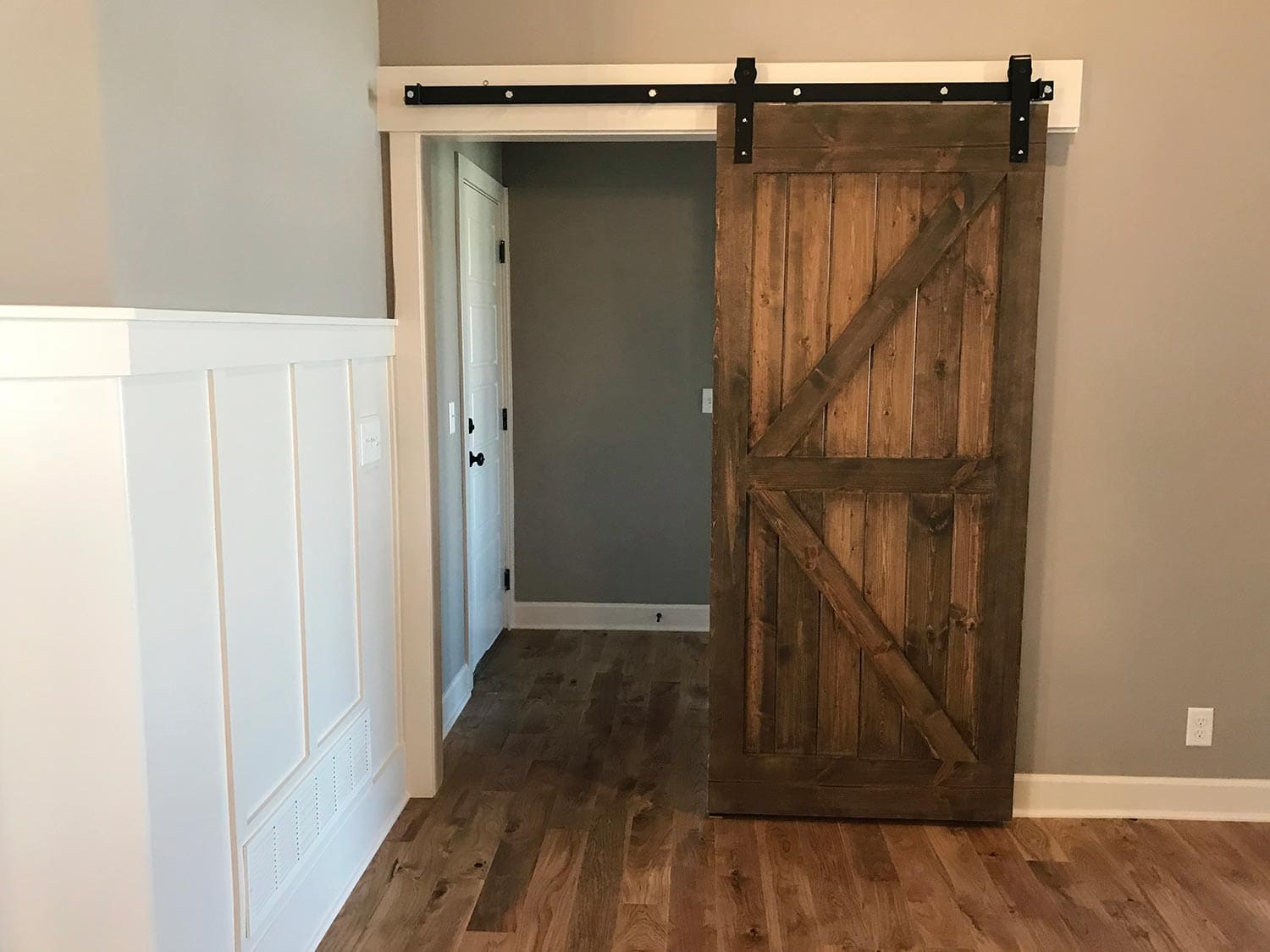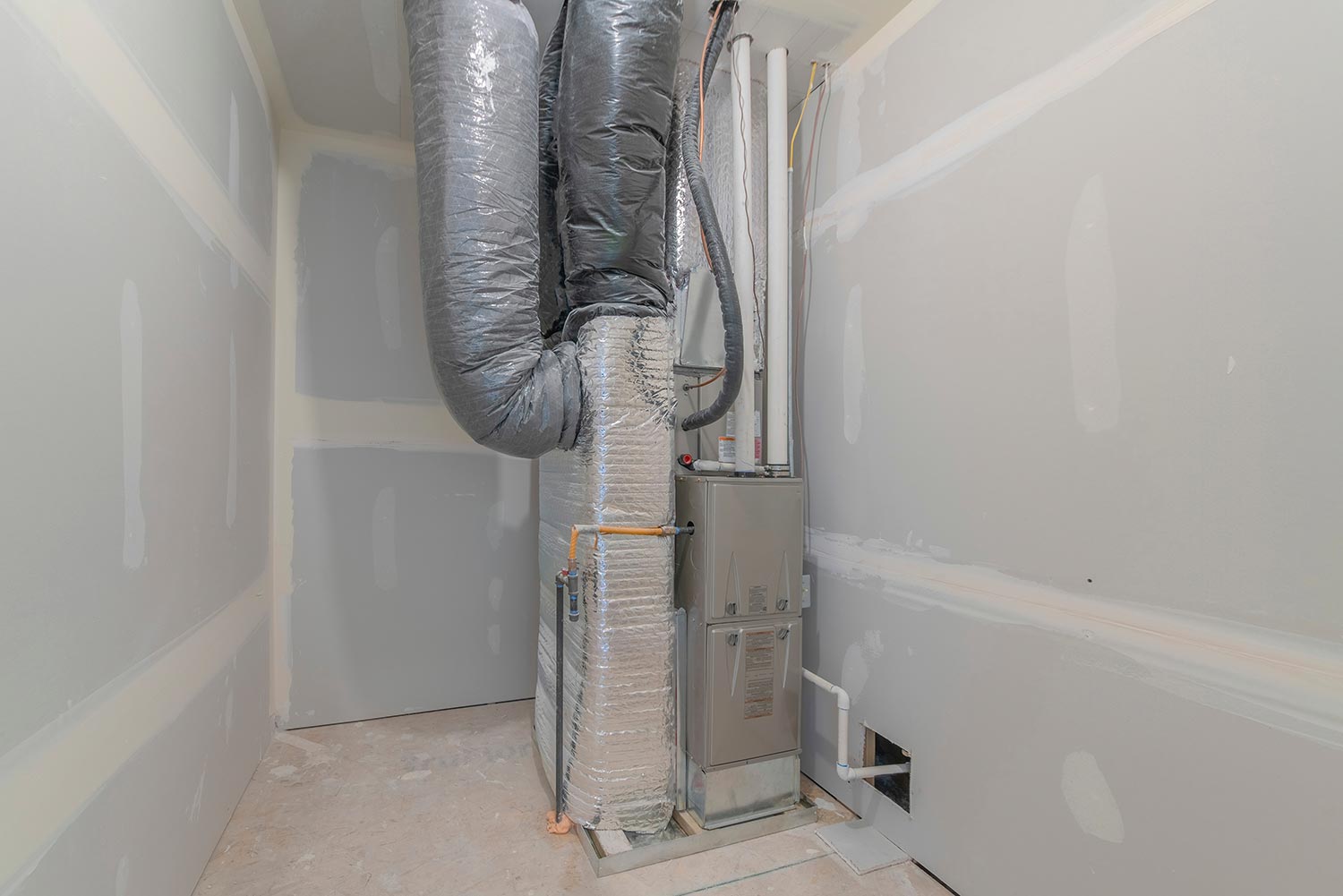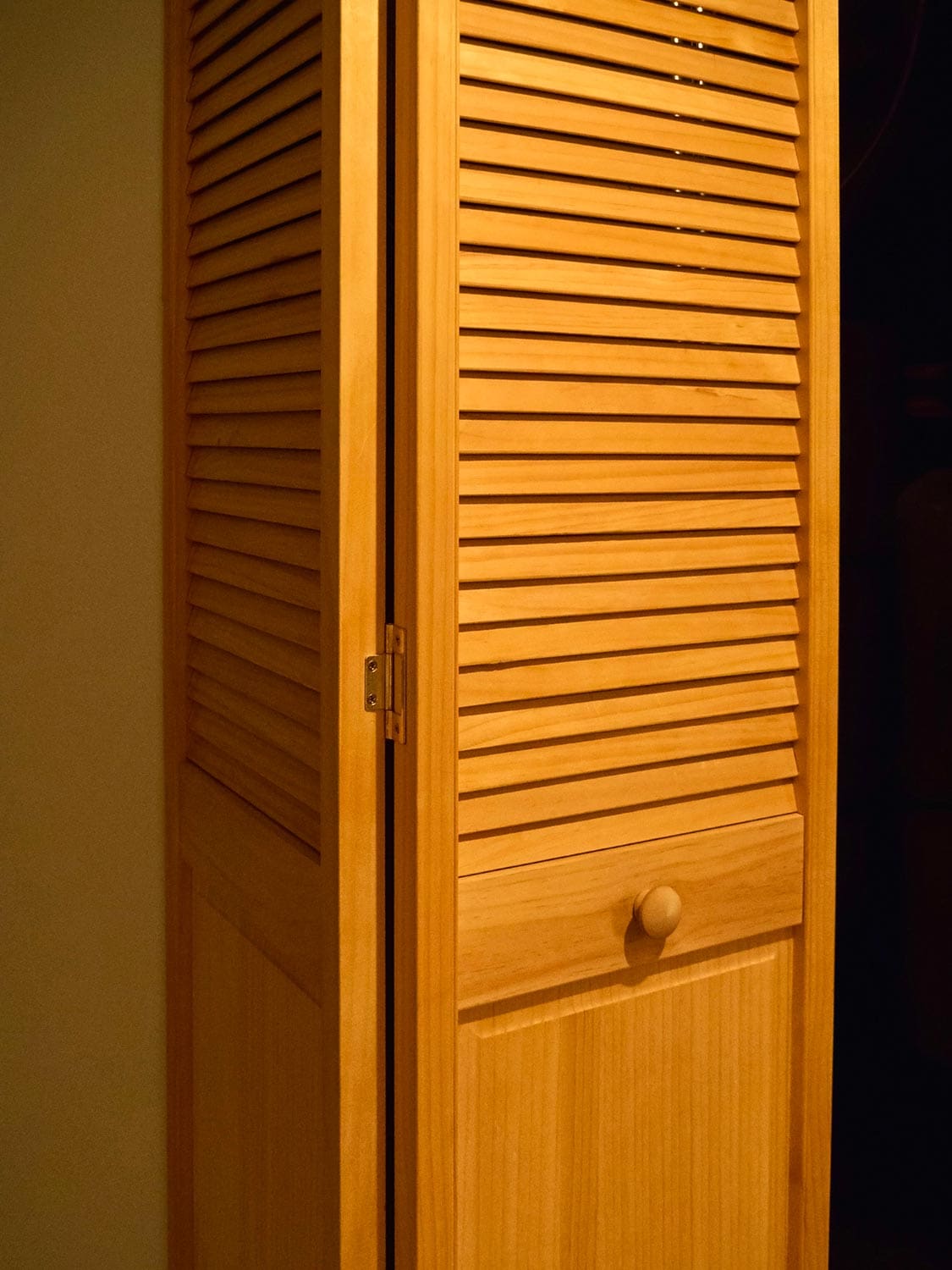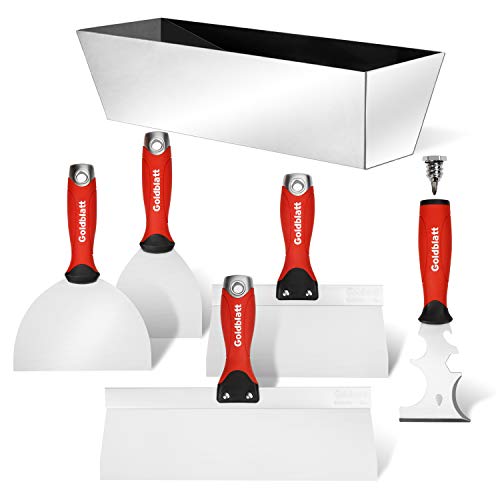Most households with an air-conditioning system will need to put the HVAC in a secure location. The attic is the usual location for an HVAC system, but this trend is recently changing since homeowners need more space for their storage. Instead, they are looking at putting any HVAC systems in the closet. We asked homeowners and contractors how to make this storage place work.
Putting your home's HVAC systems in a closet creates a cleaner look for your space. There should be enough space in the closet for maintenance workers to move. And it is essential to put a door in the closet to keep the HVAC tidy. Fortunately, the HVAC closet door does not have to be plain-looking.
If you have not decided how to choose the HVAC door in your home, keep reading this post to get more ideas. After getting the appropriate dimensions, you can choose the right closet door to complete your project. Let's dive in!

The Basics Of HVAC
The HVAC is essential to provide cooling or heating to the home. This system moves warm air, either outside the house or inside. To put it simply, when it's hot, the HVAC removes hot air and replaces it with cold air.
Conversely, HVAC brings in hot air inside the room during the cold season while removing the cold air.
The HVAC system needs enough space for the vertical shaft, air distribution, and piping. Local HVAC systems are placed inside the house or building since it only serves a single zone.
Why Does An HVAC System Need A Proper Storage Area?
There is an ongoing debate among homeowners, contractors, and repairers about the proper place for the HVAC. Should it be in the attic or a closet? The consensus is that the HVAC is better placed in a dedicated closet. The closet space will also tidy up the ductwork and other needed installation.
The living room is the usual location of the HVAC closet. Some households also put the closet near the bedroom. Expect to lose some floor area or encounter some noise when the closet is constructed there. But these are minor inconveniences that you or the contractor can find a solution for.
The attic can get very hot during summer. And it might be challenging to do any repair work there when the temperature is off the charts. You or the repairers will thank yourself for your insight into putting the HVAC in a colder closet. Most importantly, you won't have to crawl when you do any maintenance work on the unit.
Things To Remember When Planning An HVAC Closet
An HVAC closet should have the proper dimensions. Here are some recommended measurements:
- 6-8 inches on both sides
- One inch in the back
- 8-12 inches in the front for electric units
You could also check with the building codes regarding the regulation measurement. Make sure that the closet door is a few inches wider than the HVAC unit so you can remove it when the need arises.
You can also discuss the layout for the return air duct and radius elbow transition with the contractor when preparing the closet space. It's essential to keep the airflow free so that the unit can create cold air.
Choosing The Right HVAC Closet Door
The door in your HVAC closet will help reduce the noise that the system makes. With the door in place, you or your guests do not have to mess around with the workings of the HVAC system.
What are the possible door designs that you can use? The louvered door is the go-to option because it allows ventilation for the unit. If your unit uses gas for heating, there is still a need for outside air. This is referred to as combustion air, and it should not come from indoor air. Thus, the need for a louvered door.
You can compromise on the use of louvers for the door. The top portion is the whole door, while the lower half can have louvers.
On second thought, you don't have to dispose of your louvered doors immediately. You can change the louvers into cane webbing. This design also looks better if you have bi-fold doors.
You can also look for window shutters that are non-louvered. These have artistic designs that are similar to doors. You can get two pieces that you can open separately. Otherwise, you can customize your design and dimensions.
A sliding barn door can also work since it is a space saver. It is also made of thick wood, reducing the sound you can hear outside. What's even better is that you can customize the size according to your requirement.

Another wooden door that you can use is the bypass door. With this type, you don't have to open the door all the way. Feel free to change the colors of your door to match the theme inside the house.
If you are feeling creative, you can design a hidden door for your HVAC closet. Why not create a bookcase or add some shelves on the door. If you don't announce what's behind the shelf, no one has to know that it houses the HVAC unit.
Another creative way to spruce up the closet door is to make it a huge chalkboard. Some DIYers used homemade chalkb9oard paint over the door. Adding some trim around the chalkboard area enhances the look.
With this design suggestion, you'll have a message board for everyone in the household. Everyone could even get used to the HVAC noise as they read the daily message.
Check out this primer on Amazon here.
Suppose there is an asthmatic family member in the household. You can create a customized closet door with a filter. Put the filters on the inside of the door.
Doing so prevents dust and other particles from coming out. You'll know that the filter is effective when there are lesser asthma attacks in the family.
Solutions For Reducing The Sound Your HVAC Makes
One of the steps that you can take is to soundproof the door. To achieve this, add a weather seal at the bottom of the door. Your other option would be to put acoustic sealant around the door.
Furthermore, anti-vibration mounts will also help reduce the HVAC unit's sound. The mounts are made of rubber and some steel. This suggestion is easy to do and affordable.
You can reduce the sound considerably by adding more drywall in the closet. You can add the drywall in the closet or create a drywall box around the unit.

View this drywall kit on Amazon here.
Some homeowners also suggest that perhaps it is not the HVAC unit that creates the noise. The louver could be loose, and the vibration creates an annoying sound.
Fix the problem by tightening the louvered vent towards the wall. Or you can put some mass against the metal vent to lessen the vibration frequency.
Solutions For Reduced Floor Area
Earlier, we mentioned installing an HVAC closet in the living room reduces the floor area. But you can add more shelves or multi-purpose furniture to make up for the loss. The bookshelf door that we suggested will give you more space to store whatever items you have in mind.
You can customize chairs that can double as storage areas. If you put shelves around the close, you can also reduce the noise. Be mindful of adding some improvements because you don't want to block any vents.
Where Can I Buy A Closet Door For My HVAC?
Now that you know the importance of HVAC doors, the next step is to find the store where you can find the one you need.
Amazon offers different closet doors that you can use. They have bi-fold doors that will fit in your space. These also come in a louvered design for the needed ventilation.

However, many large retailers will also sell HVAC-safe doors and supplies, so you have plenty of options.
Additionally, Home Depot carries closet doors that are non-louvered. You can choose barn doors or textured hollow core varieties. If you want to change the colors, you can even pick up some paint colors according to your preference.
To Wrap Up
Putting your HVAC system in a closet will save on space for ducting and other ducting requirements. And even if you put the unit in an enclosed space, you will still need to give room for ventilation.
When you choose a closet door, make sure to put some space around the unit for future repair or maintenance work. There are many designs you can choose from. Or you can customize the door to your specifications, including the color.
Made it to the end? Check out these helpful related posts below!




I want to replace the small slab doors with ones that match the 6-panel colonist doors throughout the home. Where can I get skins for this, or entirely-new doors?