A well-insulated home is not only cheaper to live in but also provides far more comfort as the seasons change. Knowing this, you might wonder how to insulate a ceiling with exposed rafters. This post combines up-to-date research and industry professional knowledge to answer your question.
Insulating a ceiling with exposed rafters is more complicated than insulating a standard vaulted or flat ceiling. However, there are still a few options that can provide you with the insulation you are looking for. These options include:
- Insulate the roof deck.
- Insulate between the rafters (including air barrier).
- Add external cladding to the rafters after insulating normally.
Keep reading the rest of this post for details on each of the above possible insulation techniques. First, we'll provide a quick guide on deciding if insulating your rafters is a good decision. To conclude, we'll answer a few questions related to the topic of this post.
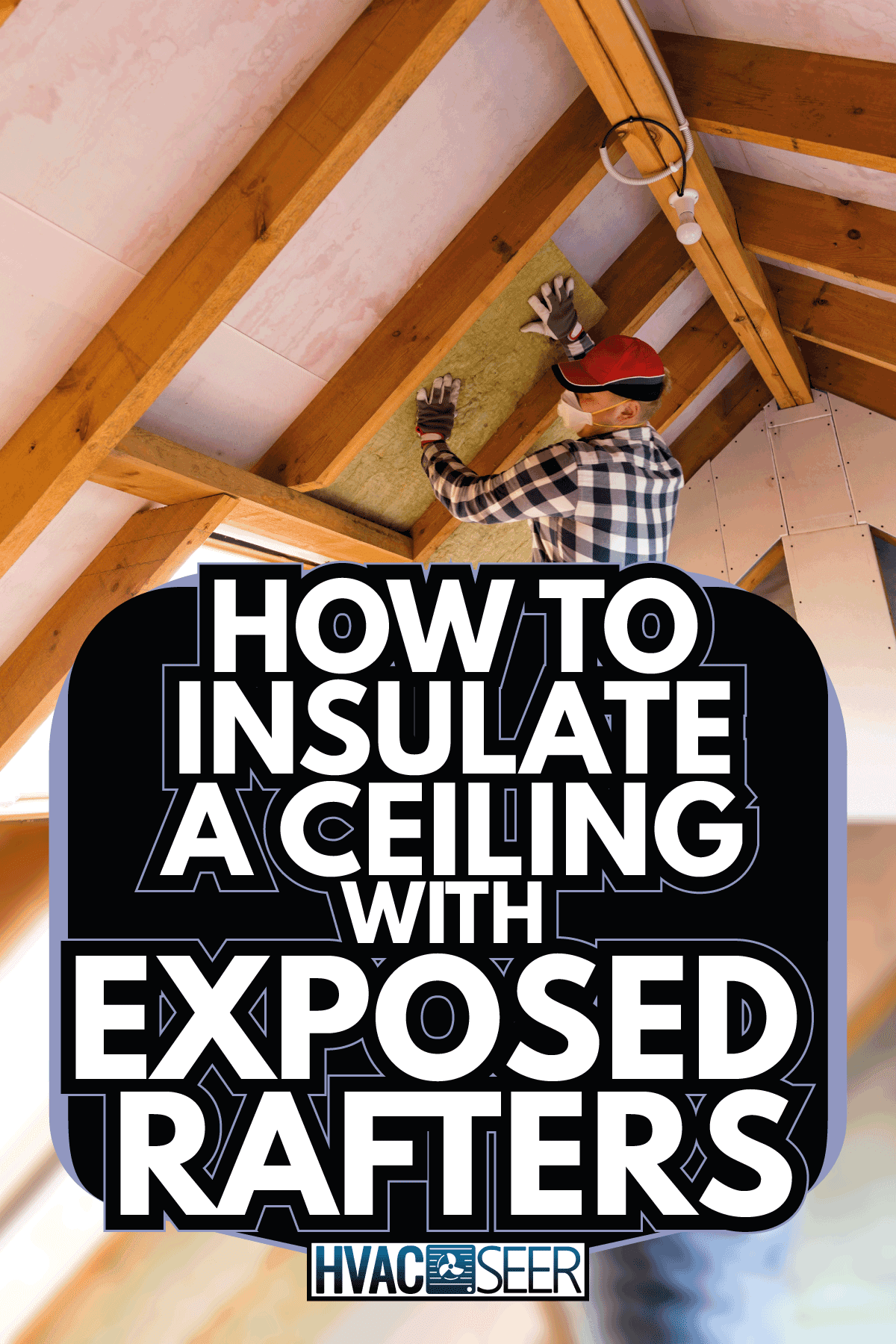
How To Insulate A Ceiling With Exposed Rafters
Now that you have decided to insulate your ceiling with exposed rafters, it is time to determine what technique you will use. The following three sub-sections introduce the main insulation techniques and will help guide you to the appropriate decision:
Insulate the Roof Deck
Insulating the roof deck is by far the most popular choice for insulating exposed rafters. Usually, this involves installing 2" thick rigid insulation such as extruded poly board before the roofing is installed during home construction.
Click here for rigid poly insulation from Amazon.
To install insulation of the roof deck as a remodel, your best bet is to replace your roofing and add insulation simultaneously. Unfortunately, this does cost more than insulation alone. Therefore, it might be worth waiting until you are sure you need a new roof anyway.
In general, insulating a roof deck with rigid insulation is as simple as screwing a continuous layer of insulation to the entire roof. Make sure the screws are long enough to really bite into your roof decking. Also, be sure to use wide washers, so the screws do not punch through the insulation.
Click here for 2.5" screws from Amazon.
You can watch this Youtube video below that contains some good tips on installing insulation on a roof deck. Take note to stagger all of the seams in rigid roof insulation to maximize the R-value.
Insulate Between the Rafters [Including Air Barrier]
This insulation technique requires you to insert insulation between the exposed rafters. The main choices for insulation in this application are fiberglass batts or rigid poly insulation.
For fiberglass batts, you will also want to add some air barriers such as Tyvek sheeting to stop airflow. Generally, fill as much space as possible between the rafters and to the depth of the rafters. This way, you can easily attach the air barrier onto the bottom edges of the rafter so that it contacts the insulation.
Click here for fiberglass batts from Amazon.
Most rigid poly-insulations are already air barriers, so they do not require adding additional material. Also, rigid insulations provide more R-value per inch. On the other hand, rigid poly insulation is more expensive per square foot than fiberglass batts.
The major downside of adding insulation between the exposed rafters without adding cladding such as drywall is the finished look. Everyone who enters the room will notice the unusual appearance of insulation shoved between the rafters. That being said, this finish may not be an issue for certain rooms in a home.
Why Add an Air Barrier?
Air barriers are very important when working with any type of insulation that freely allows air to flow. This includes fiberglass, cellulose, and some other insulation types. If air can move from the cold to the warm side of the insulation, the ability of the material to stop temperature movement is significantly reduced.
Click here for an air barrier from Amazon.
Think about how much warmer a windbreaker coat is in windy conditions than a fleece or cotton jacket that allows the wind to cut through. The moral of the story is that you want an insulation assembly that stops the movement of air and provides a cozy insulative layer.
Add External Cladding to the Rafters after Insulating Normally
This insulation option is very similar to the above choice but involves adding drywall or wood paneling to the underside of your rafters instead of a thinner cheaper air barrier. Once completed, the ceiling will look finished while also being well insulated.
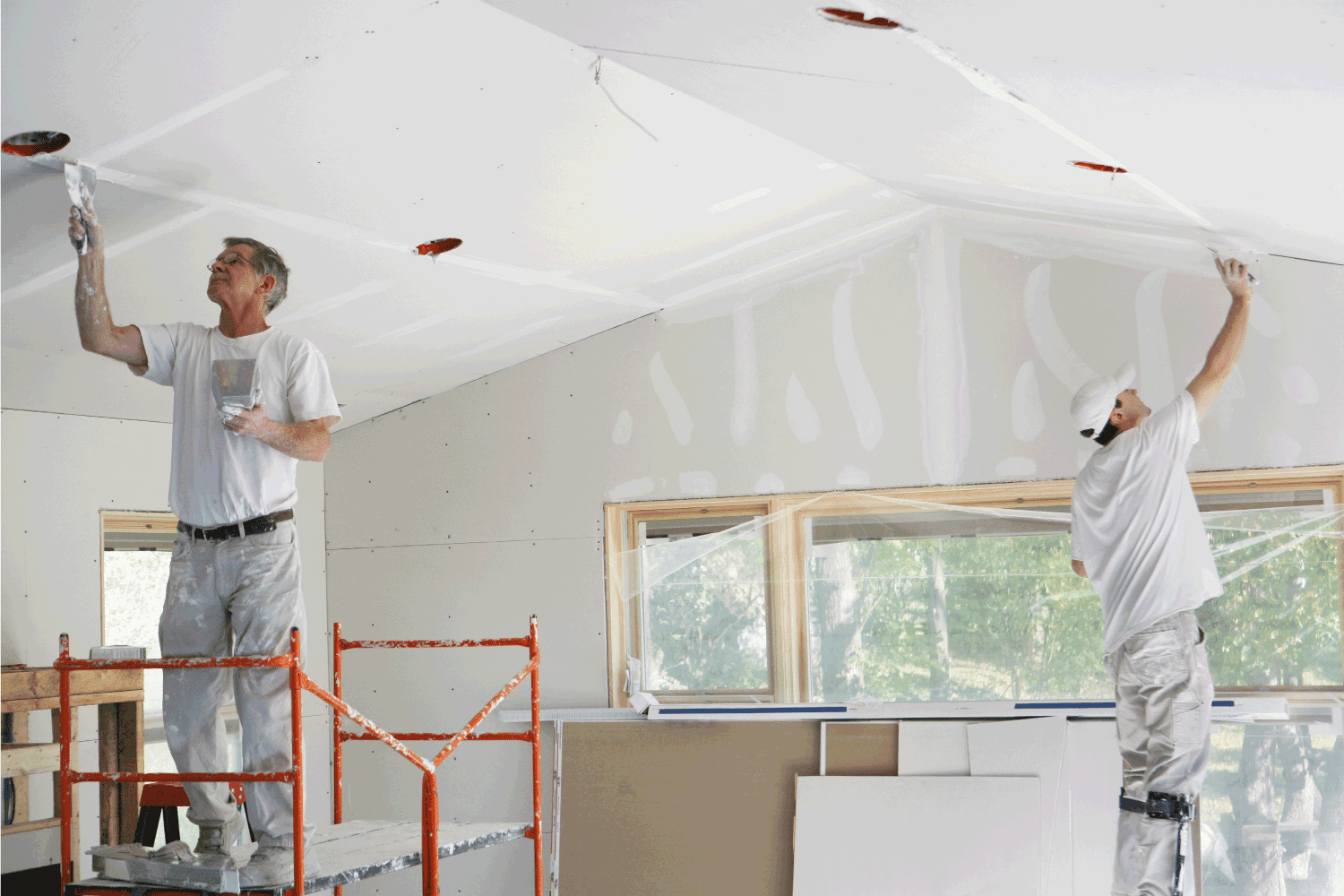
Follow the above directions, choosing a fiberglass batt size that fills out your rafters. Then, once the batts are installed, attach the drywall or wood paneling to the underside of your rafters using normal techniques. If the fiberglass batts are faced, be sure that the paper side points into the home.
You can also fill the space with a rigid poly board, but the additional cost and effort are likely not worth it when you will clad the ceiling with a high-end air barrier anyways.
Should you insulate roof rafters?
Before embarking on the task of insulating your roof rafters, you must decide whether or not this project is worthwhile. To make this decision, you should consider two main factors: economics and home comfort.
Economics
Given that heat rises, uninsulated rafters can be costly, especially in cold climates. However, the lack of insulation in warmer climes may not require significant additional heating. On the other hand, insulated rafters will also reduce cooling costs.

Unfortunately, it is not always easy determining what heating and cooling costs usually are in your neighborhood. To get a sense of whether you are overpaying for in-home climate control, ask neighbors about their bills, call your utility company, and consult with insulation contractors.
Often, insulation contractors can calculate a cost-benefit analysis for your insulation project. This means they subtract the upfront cost of insulation from the savings over the life of the measure. It is not uncommon for insulation, especially ceiling insulation, to pay off over the lifetime of the insulation.

However, insulation might still be out of the question if you cannot afford the upfront cost. On the other hand, if the cost of heating and cooling your home with uninsulated rafters is not an issue, perhaps the hassle of getting your ceiling insulated is not worth the time.
Home Comfort
In some cases, especially with older homes and log construction, your home may feel cold in the winter no matter how much heat you pump into the space. If this is the case, insulating your exposed rafters may be all it takes to turn your cold home into a much cozier one.
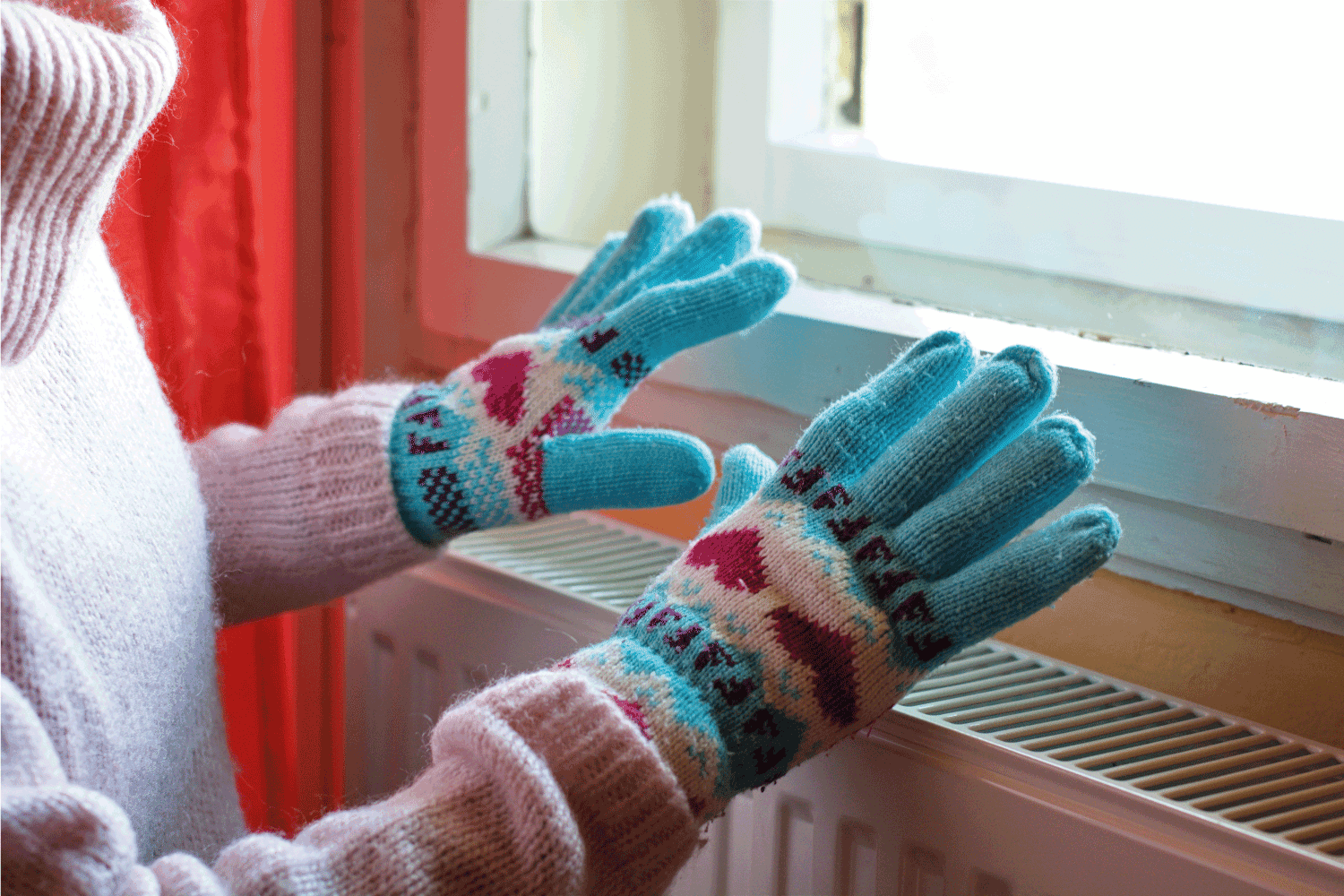
Before embarking on this insulating task, be sure to check with your local municipality and utility providers. It is not uncommon for these entities to offer rebates, discounts, and free services for energy-saving modifications such as ceiling insulation.
What insulation do you use for roof rafters?
As described above, the two primary choices in insulation for roof rafters are rigid poly insulation and fiberglass batts. Which of these you use depends on which of the above insulation techniques you choose to employ. It is possible to combine fiberglass batts and poly between your rafters—but this is unnecessary.
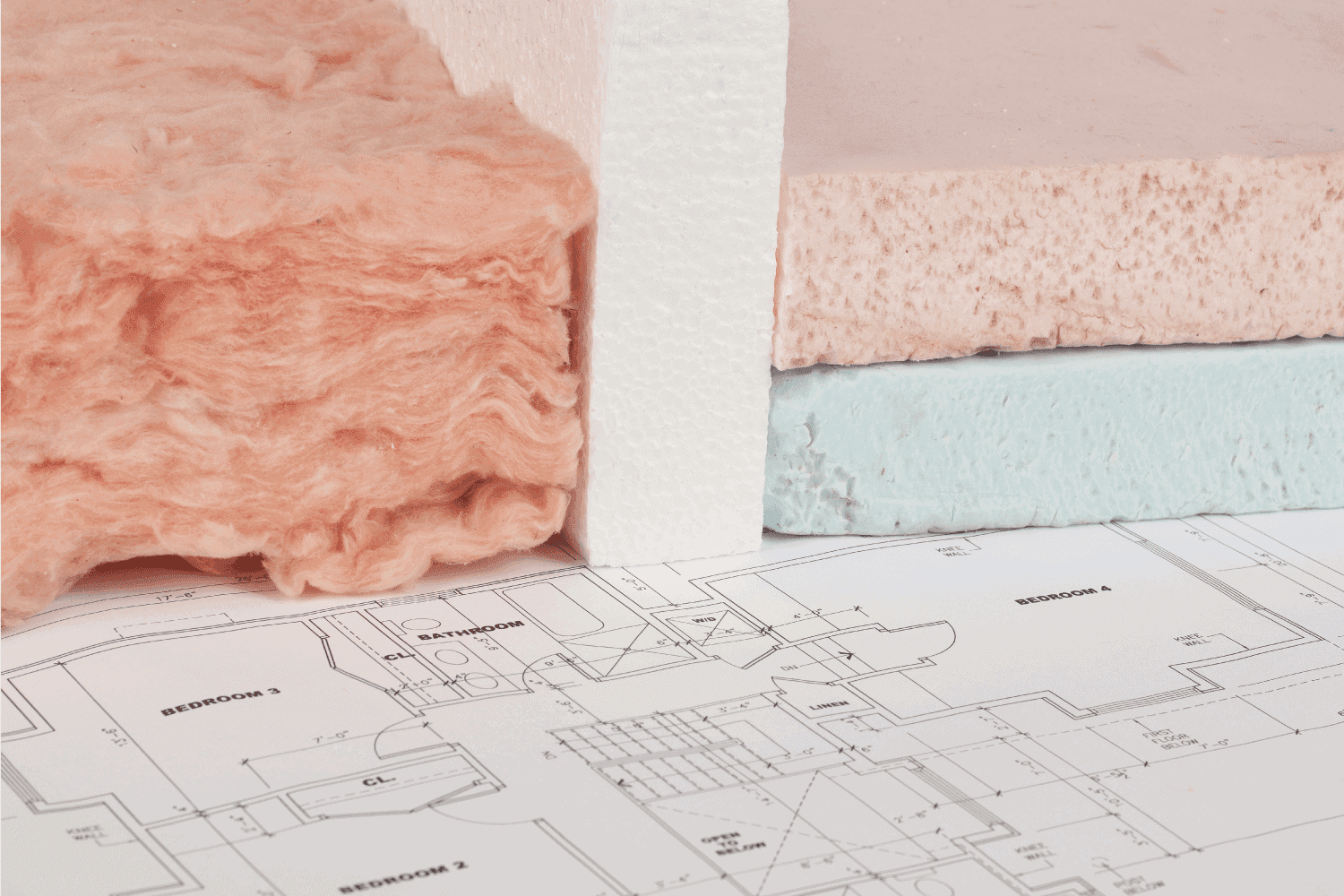
Fiberglass insulation can irritate your eyes, nose, mouth, and lungs. Therefore, and according to OSHA, be sure to wear personal protective equipment like gloves, glasses, and a respirator when working with fiberglass.
How do I make my rafters deeper for insulation?
Unfortunately, 2 x 4 or 2 x 6 rafters only have room for R-11 or R-19 fiberglass batts, respectively. If you want, you can increase the holding power of your rafters by furring them out. "Furring out" simply means adding additional wood to the edge of the rafter.
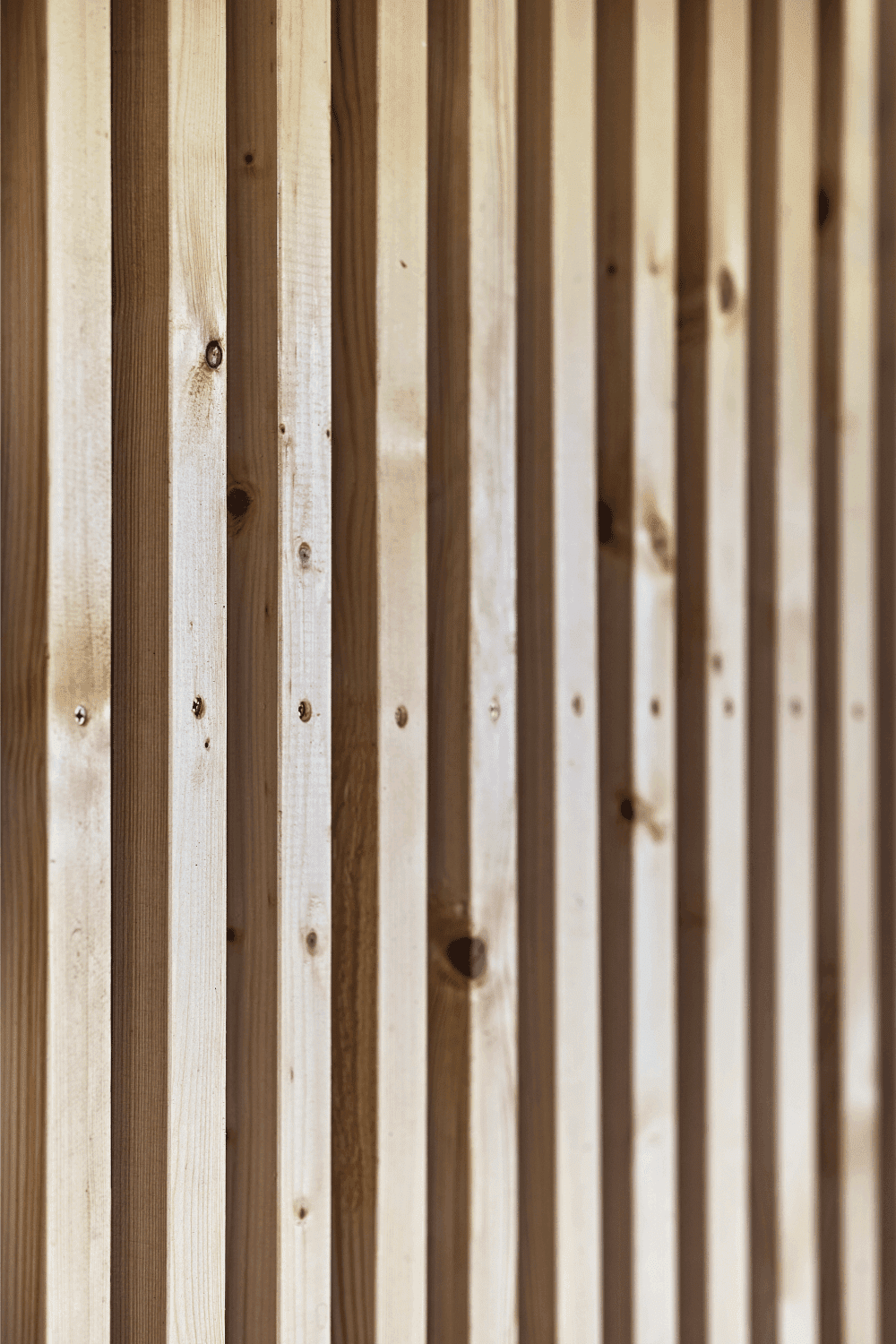
To do this, select material with the same thickness as the rafters (usually 1.5" thick). Then, attach it to the downside of the rafter using nails or screws. You will likely have to drive the screws or nails at an angle (known as toenailing).
You can bring your rafters out to 2 x 8, 2 x 10, or even larger through this technique. These larger sizes will fit fiberglass batts that are much more insulative, which will save you more money on heating and cooling costs.
How thick should insulation be between rafters?
As discussed above, the insulation should be as thick as possible without sticking out past the rafter bottoms. This maximizes your insulative abilities while providing an effective surface to attach your air barrier.
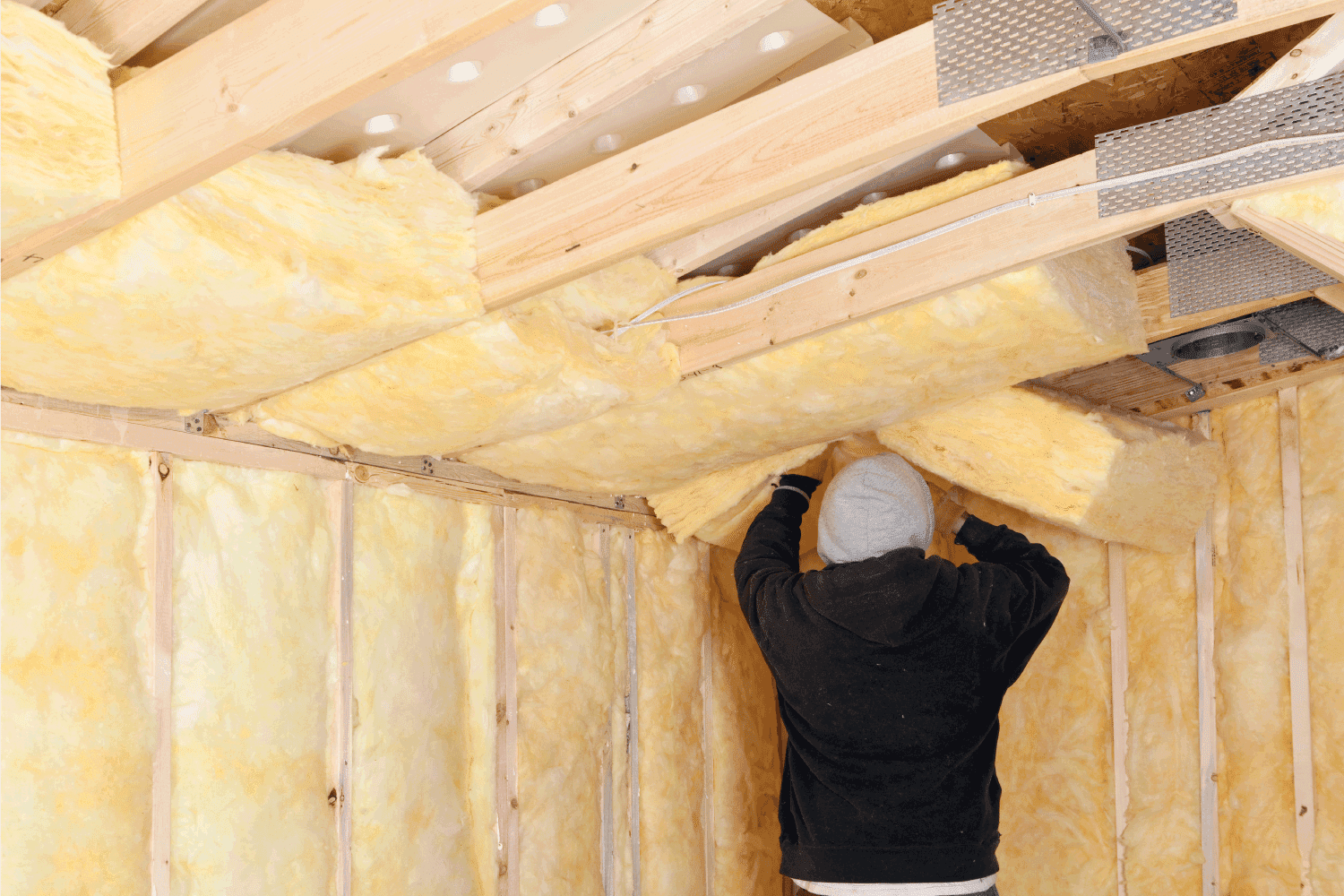
However, if you are using poly insulation that doubles as an air barrier, it is permissible for the insulation to sit below the edge of the rafter. That being said, the thicker the insulation, the higher the R-value.
Additional Reading
If you want to learn more about techniques for insulating different types of ceiling assemblages, read these great HVAC Seer articles:
- Best Insulation For Ceiling Under Roof
- How To Install Mineral Wool Insulation In Ceiling [A Complete Guide]
- Does A Garage Ceiling Need Insulation?
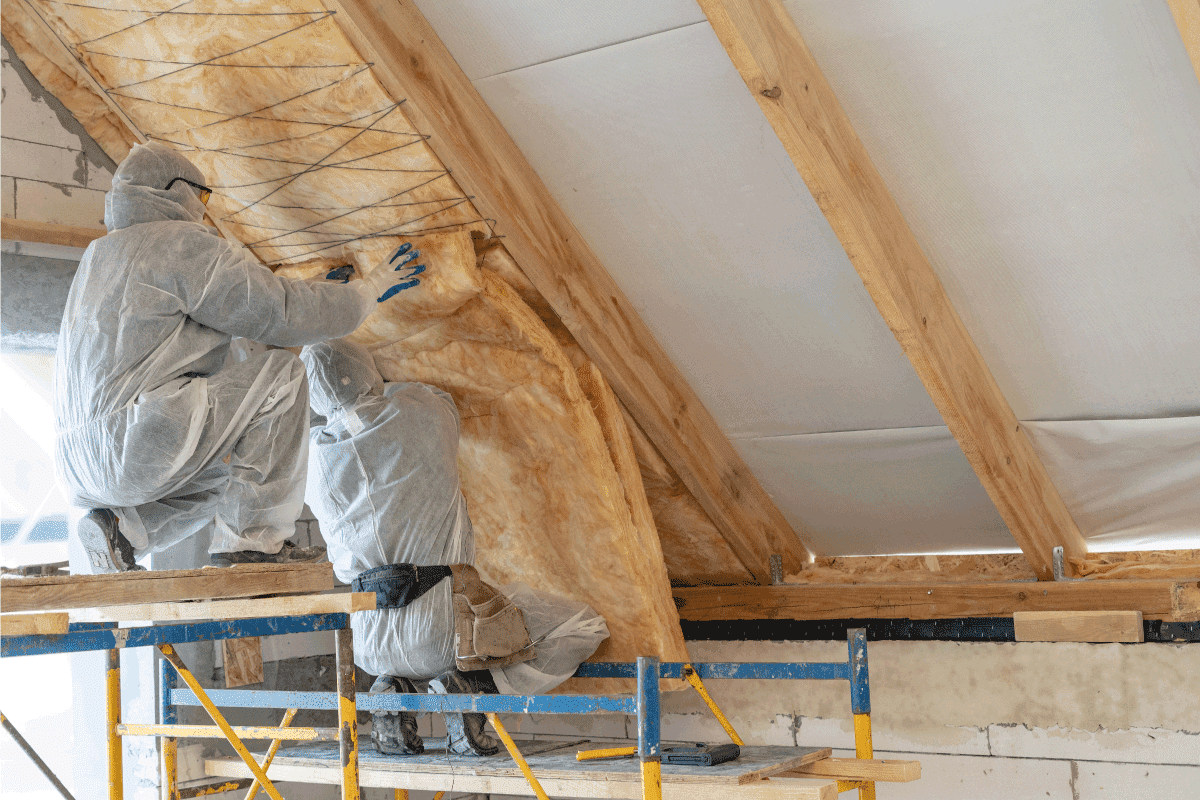

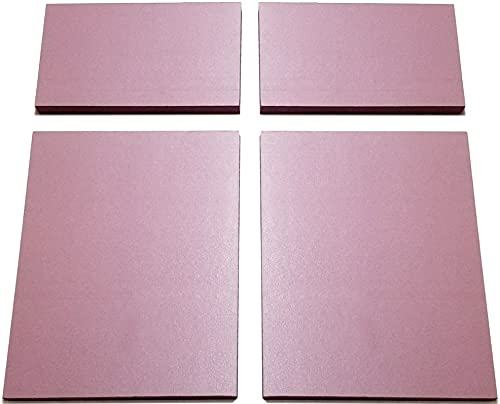



Hi, I live in South Florida. I have a low slope roof and an open vaulted ceiling with exposed beams in my living space. I would like to insulate without dropping the ceiling significantly and want it to look finished and be white. Would you a recommend rigid insulation layer between the beams that is then covered in drywall, painted luan or perhaps large PVC sheets or white coated luan/thin plywood?
Thanks!