A chilly floor is no fun. And if it's not well insulated, it's not just cold—it's costing you money in your heating bills! But if it's already in place, what can you do now? How do you insulate an existing floor from the top? We've checked with flooring contractors for expert advice.
There are lots of ways to insulate an existing floor. Concrete can be insulated with floor panels or by building up an insulated subfloor if you have the space. For hardwood floors, add extra insulation to the joints from underneath, or remove the boards and add spray foam insulation. You can add a layer to a solid floor, such as cork, to provide some warmth.
Keep reading and we'll cover the specifics of each of these methods—exactly how to do it and the benefits and drawbacks. We'll also cover how to insulate the floor of a home on piers. We'll discuss the correct order of insulation and plywood, and why. Finally, we'll give you some extra tips for keeping your concrete floor warm if you've added all the insulation that you can. Without further ado, let's get into it.
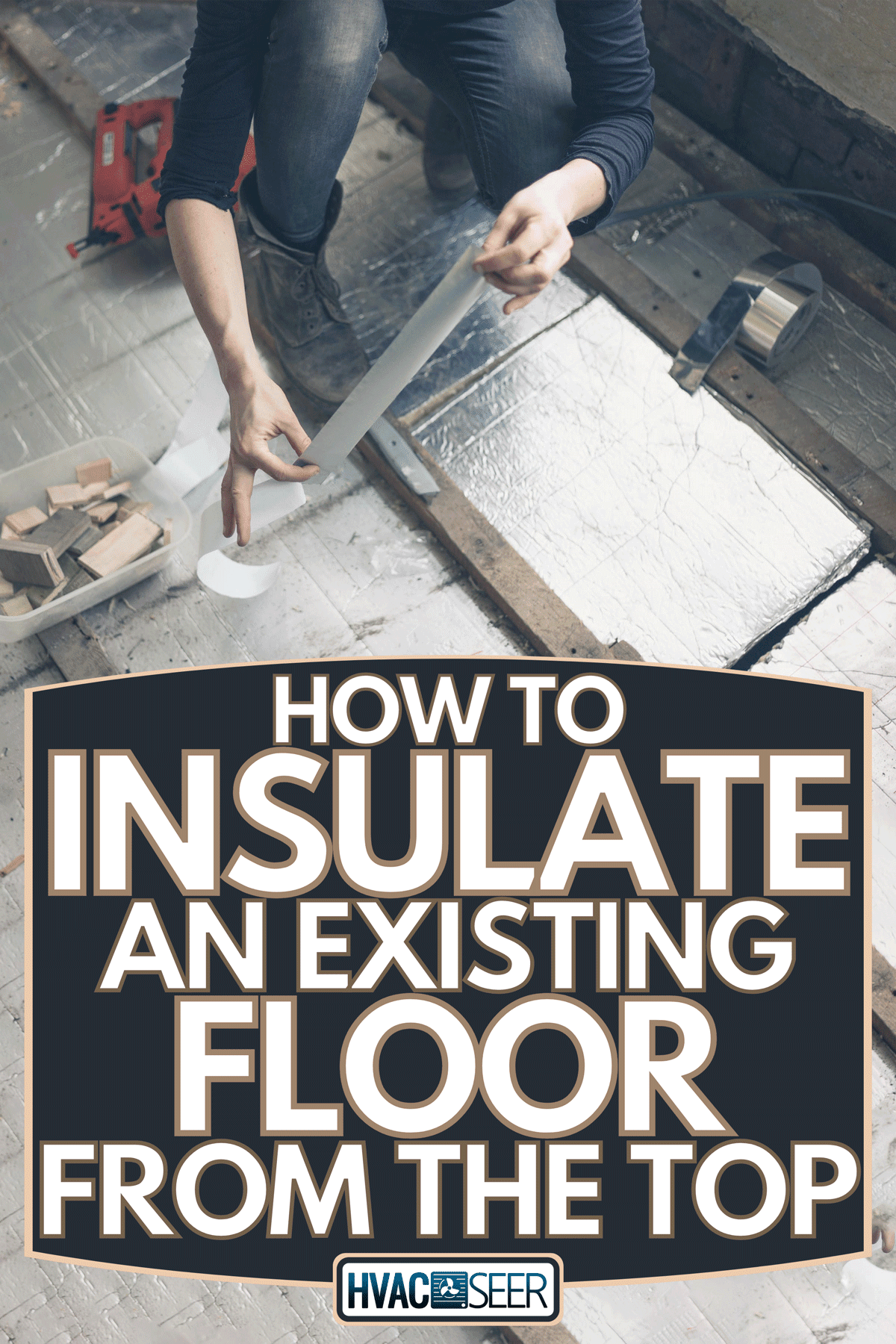
How To Insulate An Existing Concrete Floor
There's virtually no limit to the number of ways to insulate an existing concrete floor. The amount of money you have to spend, your desired outcome, the space, and your skill level all factor into picking the best option for you.
Insulated Floor Panels
A very simple and common method is to install insulated floor panels. These come essentially "as is." A layer of rigid foam insulation backs a subfloor material like OSB.
These are pretty simple for almost anyone to install. Just lay them out and snap them into place.
Then you can lay whatever floor finish you like on top, whether it's carpet, tile, or engineered wooden planks. But be sure to check the directions; make sure they're compatible for use with your preferred floor.
Another advantage of this insulation is that it doesn't take up a lot of height. If you build your concrete floor up too high, it can affect height clearance, require doors to be repositioned, etc. Since this is a fairly thin layer, it presents fewer problems overall.
Rigid Foam Board And Subfloor
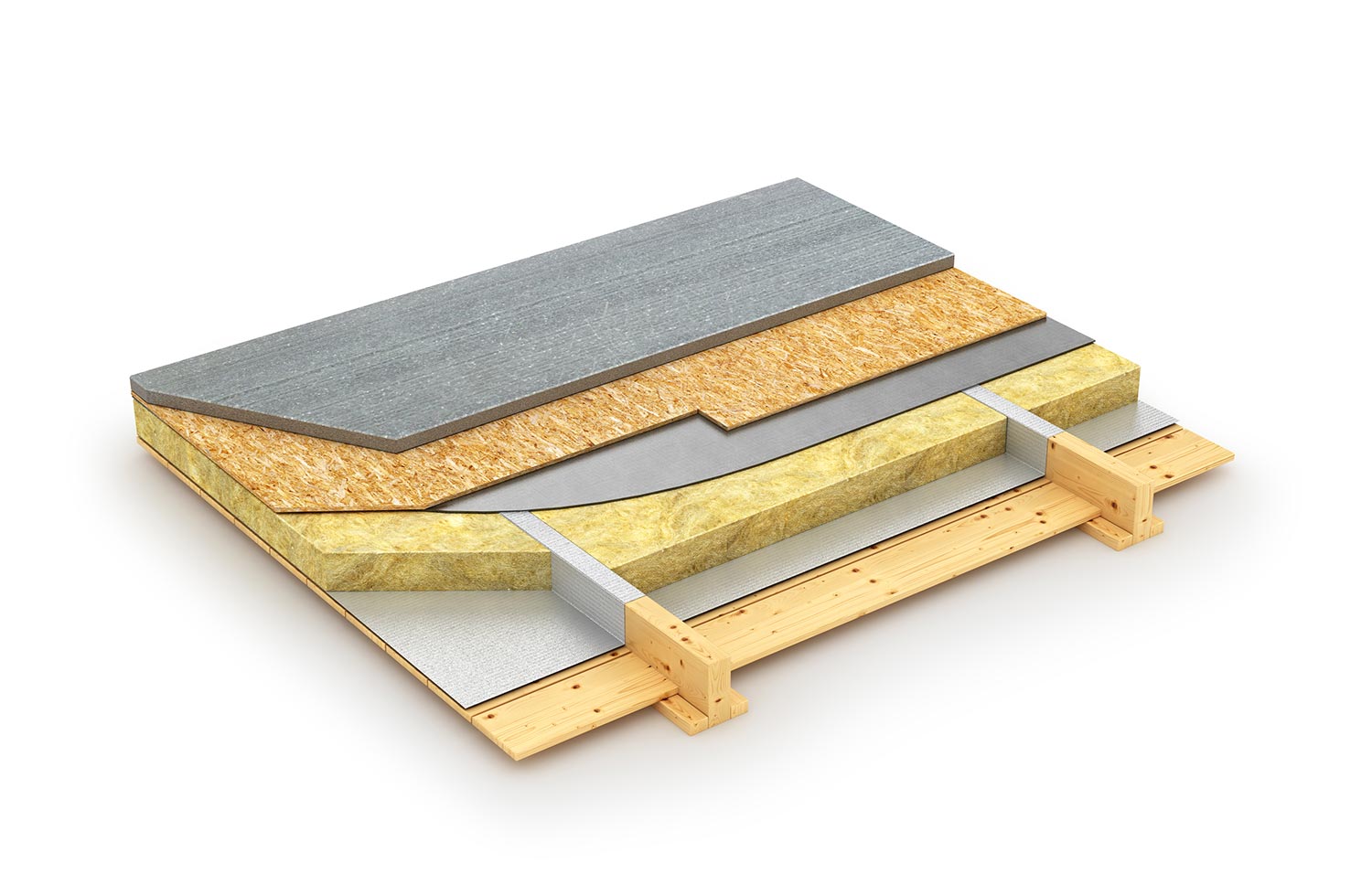
If you have lots of clearance and space is no option, you can insulate the floor in layers yourself. A popular method involves starting with a sheet of polyethylene as a vapor barrier.
- Over the vapor barrier, place a layer of rigid foam board insulation. For best insulation, make it at least one inch thick.
- Secure it to the concrete floor with foam board adhesive.
- Seal the seams with Tyvek tape, and seal the edges by the walls with spray foam.
- Now install 3/4-inch pressure-treated lumber as sleepers. Sleepers should be placed every 16 inches and laid in one direction across the room.
- Then use masonry nails to secure it to the concrete.
- Use foam board adhesive to attach the sleepers to the rigid foam layer.
- Next, lay your subfloor. You can use any appropriate material, but remember to account for issues like moisture if this is in a basement. The subfloor should be at least 3/4 of an inch thick.
- Attach the subfloor to the lumber sleepers with stainless steel screws. Stagger the joints as appropriate, and put screws every 12 inches.
Now you can lay whatever flooring finish that you like on top. Remember that not all types of subfloor are compatible with all kinds of finished flooring, so choose carefully. For example, ceramic tile requires exterior grade plywood, not an interior grade one.
Read more: How Thick Should Concrete Floor Insulation Be?
How To Insulate Existing Hardwood Floor
An existing hardwood floor can be very easy to insulate—or very tough. It all depends on whether you have access to the underside of the floor, for example, through a basement.
Insulate From Beneath
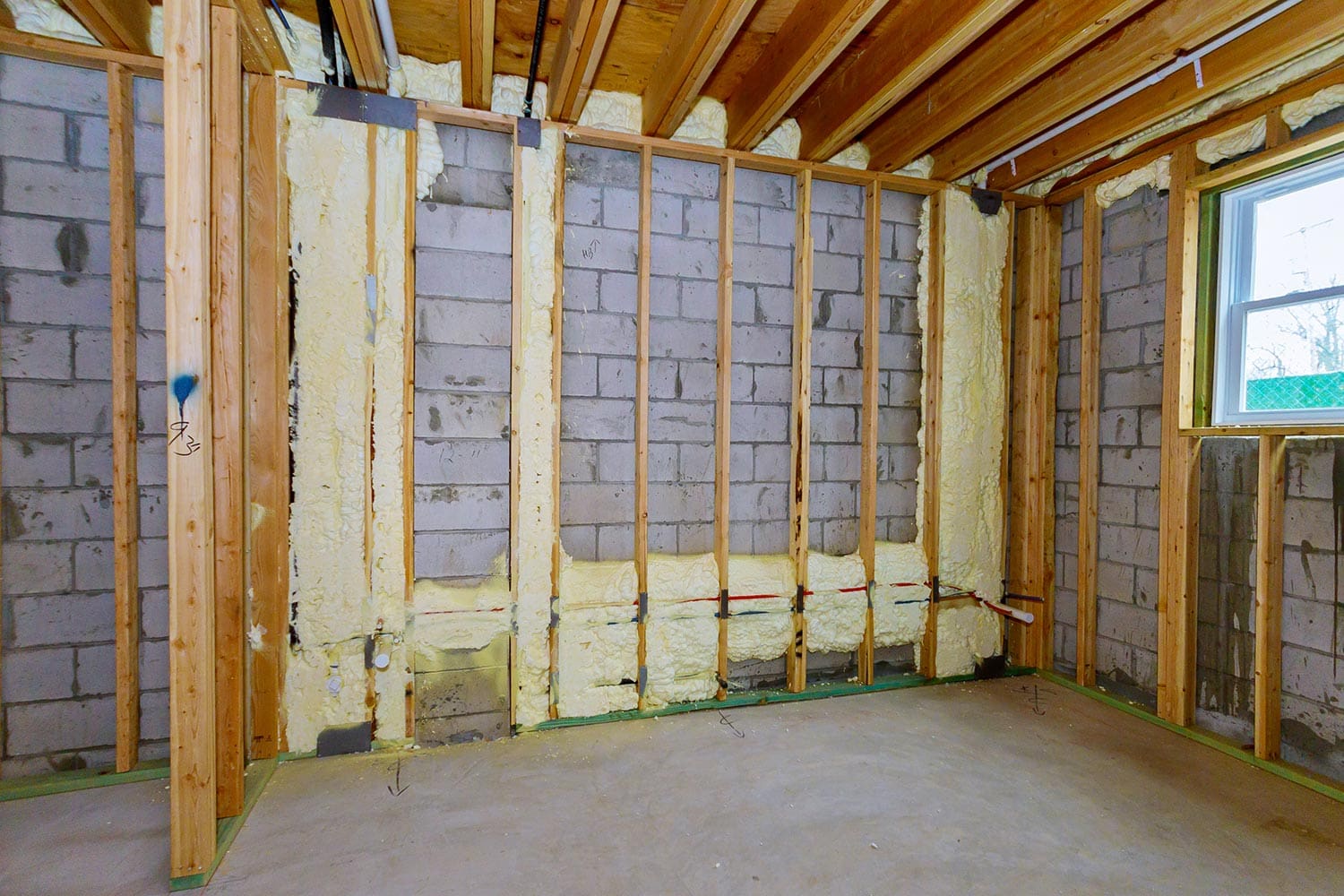
When possible, check out the insulation in the joists under the floor by going underneath. If you can examine how well the floor is insulated from the basement, this saves a lot of effort. Measure how much insulation is present.
Keep in mind that fiberglass insulated batts have an R-value rating of about 3.2 per inch. In modern home construction, you should typically have an R-value of at least 13. Of course, if you're in a colder climate, you may want more.
This means that you need about four inches of fiberglass insulation to be adequate. Add enough insulation to meet the recommended amount.
If you can't fit enough insulation, switch to another material with a higher R-value. For example, rigid foam core board varies from 3.6-6.5 R-value per inch, depending on the type.
Read more: What Is The Thickest Foam Board Insulation
Insulate From Above
If you have no other choice, you can add insulation from above—but it's no easy feat. You'll have to pull up the boards, add insulation under the subfloor, and re-lay the flooring.
With any luck, you might be able to pull up only a few boards and push insulation through that way. For example, spray foam can be inserted through selective spots until it fills the joists.
Still, it's not a simple task. If your floors are very special or old, you may not want to risk them.
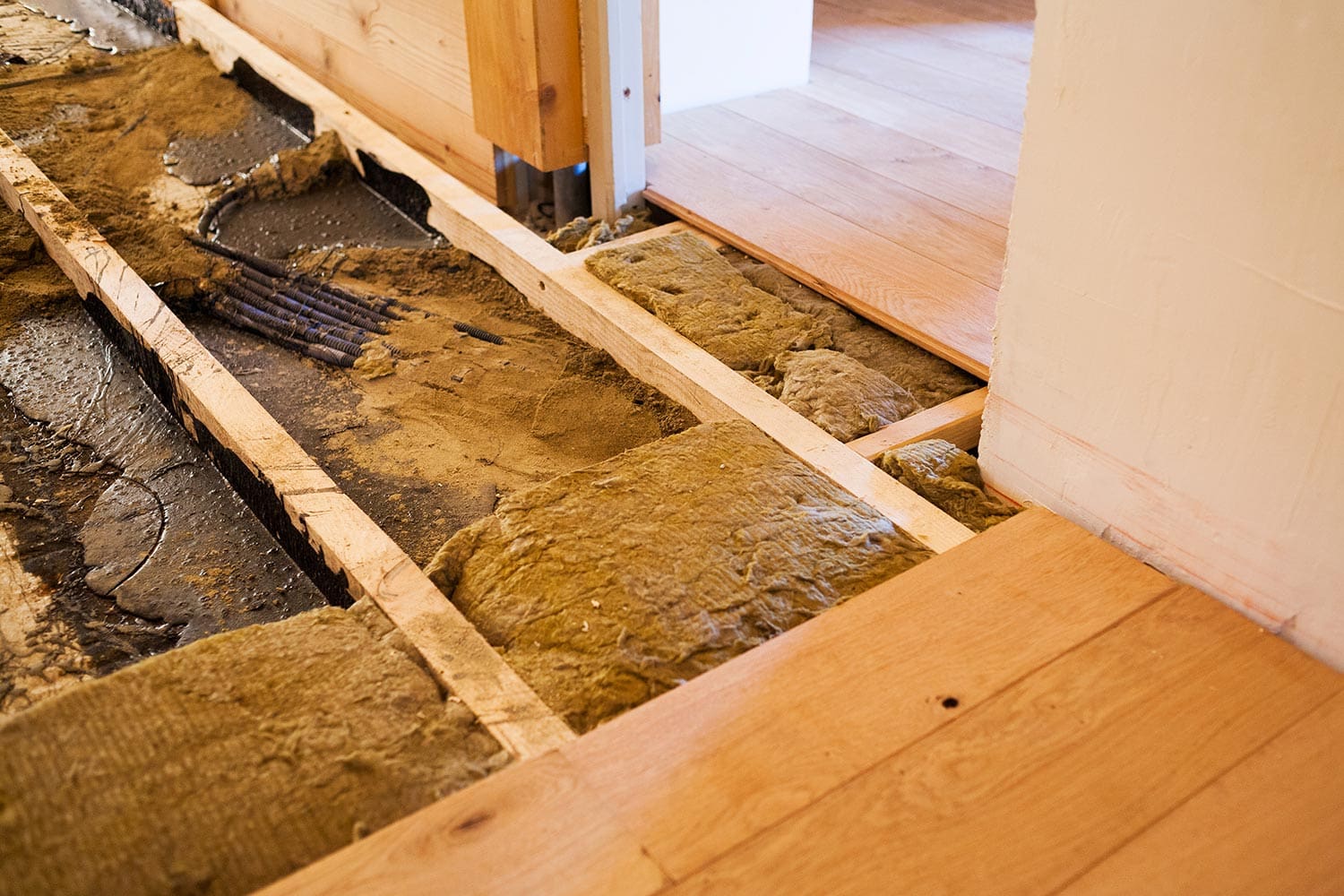
I Can't Get Under My Existing Floor To Insulate — What Now?
Have gorgeous hardwood floors that you aren't willing to tear up to insulate? Or perhaps you have another kind of solid floor—original stone or tile, for example. If you can't get under the floor to insulate, is there any other option?
In this case, the best option is to add floor coverings. Every layer added to the floor will provide at least some amount of insulation and make the floor more comfortable.
Cork can be a great choice, as it's full of little air pockets that trap heat. Area rugs can also be a productive addition.
How Do You Insulate A Floor Built On Piers?
A home built on piers typically has an open space underneath. If not properly insulated, the floor can allow a lot of heat to escape. But how do you insulate a floor built on piers?
Many of the options already hinted at will work for a floor on piers, though the installation might be slightly different. For example, you can install insulation into the joints from beneath, even if those joists are exposed.
- Spray foam: A professional can install spray foam directly into the joists underneath the home. Closed-cell spray foam is waterproof, insect resistant, and some types are environmentally safe. Check with a professional for their recommendations.
- Foam board: It may need to be treated with insecticide first, but rigid foam board can be secured tightly into the joists and glued into place. Depending on the area, you may need a vapor retarder installed first.
- Batts: Standard batts of insulation are still possible. They require a vapor barrier between the home and the insulation. You'll also need to cover the insulation with sheets of plywood on the underside.
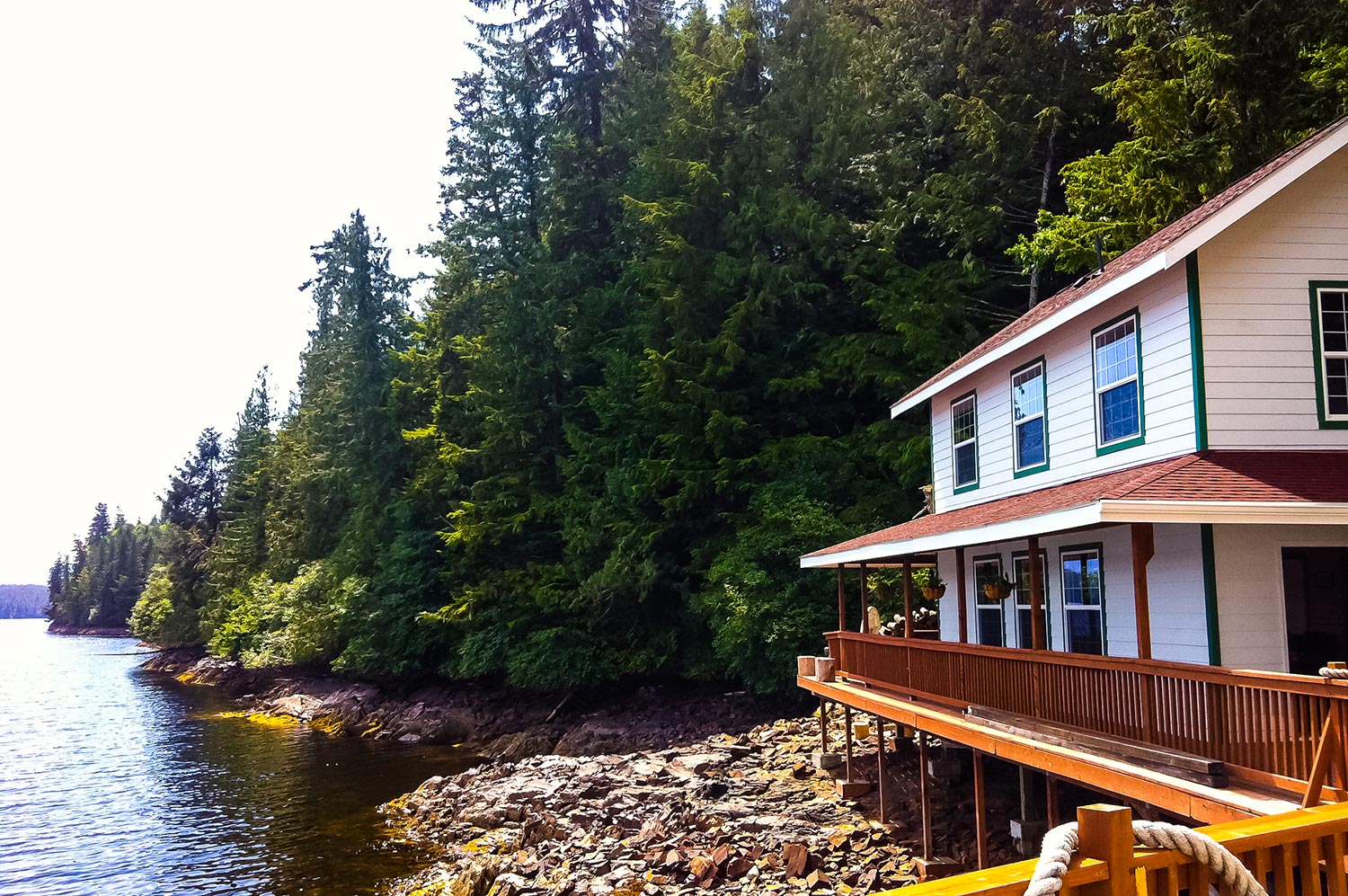
Can You Put Insulation On Top Of Plywood?
While you can put insulation on top of plywood, technically, you'll need to think carefully about whether or not you should.
If you have a cavity underneath the plywood that already has insulation, it's almost always better to remove the plywood and add more insulation there. Having a lot of air space between two pockets of insulation means neither is as effective as they could be together.
However, if the cavity is full of insulation and there's nowhere to add more, then having a sheet of plywood in place between layers won't hurt anything.
If anything, the plywood adds a tiny bit of extra insulation. That's only true, though, if you're certain that insulation on both sides of the plywood is "snug" up to the wood's surface.
Another thing to keep in mind is the height of your finished insulated space. For example, if this is a floor then this means including an insulated space, plywood, another insulated space, and more plywood on top of the finished floor. At this point, you've likely doubled the overall flooring space.
Remember that most US building codes require 7 feet 6 inches of clearance. So, if you only had an 8-foot tall space to begin, then these extra layers may not fit.
How Do I Make My Concrete Floor Warmer?
The best way to make your concrete floor warmer is proper insulation. With a layer of insulation, subflooring, and an appropriate finish flooring, you won't have to worry about chilly concrete anymore!
If you don't have space for all that, installing insulated floor panels as described above can also help. Cork is a very warm flooring that can help retain a lot of heat.
Vinyl and laminate are not, by nature, hot or cold. However, with the right underlayment, they can help the floor feel warmer. Use a layer of plywood or dense foam padding to add some heat.
Avoid materials such as stone or ceramic tile unless you can install radiant floor heat underneath. These are quite cold. They will only draw from the cold concrete, emphasizing your problem.
In Closing
The best way to insulate an existing floor is to try to add insulation from underneath the floor, such as adding more batting to the joists from the basement or crawl space. Otherwise, you can build up an insulated subfloor with a layer of rigid foam board, lumber sleepers, plywood, and a finished floor.
This is often the best way to insulate a concrete slab, though it can work for other floors. You can also add surface rugs or carpets, as every extra layer provides some insulation.
