You will encounter different vents when planning and installing a plumbing system. So if you're curious about these types, we researched them and compiled a comprehensive list to help you.
Here are the different types of vents used in plumbing systems:
- Branch
- Circuit
- Common
- Individual
- Loop
- Relief
- Stack
- True
- Vent stack
- Wet vents
Read on as we elaborate on these different types and how they function. Additionally, we'll share with you the importance of having vents in your plumbing system and what will happen if these vents are not appropriately placed.
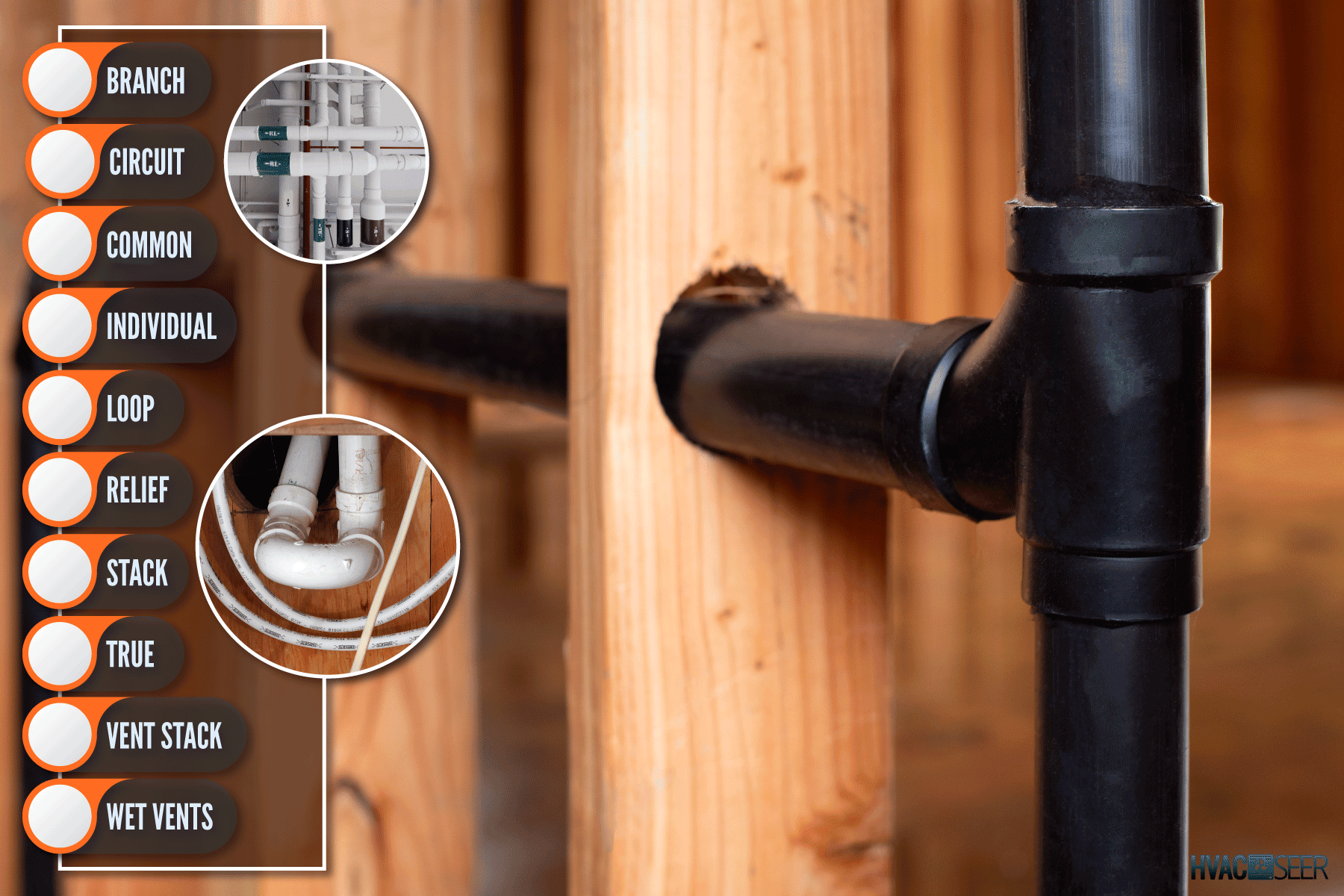
Types And Functions of Vents
This section will elaborate on the role of different plumbing vent types and how they function.
Branch Vents
These vents join multiple individual vents to a vent stack or stack vent. They extend from the main vent to the individual fixtures and often have sizes of 2", 1 1/2", and 1 1/4".
Vents can be mounted horizontally if they branch off to fixtures. Additionally, the slope of the branching vents should be at 1/4 inch per foot towards the drain, as required by some codes.
So if the length of your branch vent is 4 feet, then it should have a 1-inch rise.
Circuit Vents
These vents are composed of horizontal drainage vents and lines connected to a battery of trapped fixtures. The number of traps that a circuit vent can accommodate is a minimum of two and a maximum of eight.
These vent types are usually used in commercial buildings. When several fixtures are present in a building, several circuit vents may be combined to provide an efficient venting solution.
Common Vents
This type serves as a vent for two fixtures by joining their drains at the point where they converge, or to a fixture branch.
For an individual vent to become a standard vent, the fixtures connected should be on the same floor. The point where the drain lines of your fixtures are vented is called a sanitary cross.
Individual Vents
These vents are responsible for connecting your fixtures and traps to the vent system. Individual vents must be connected to the fixture drain when venting a trap or trapped fixture.
They can't be any smaller than 1 1/4 inches, but they have to be at least half as big as the drain they're serving.
Loop Vents
A loop vent is an option when installing an individual vent is not feasible due to the location of the sink away from a wall. This type of vent differs from a typical individual vent since the location of its horizontal offset is below the flood-level rim of the sink.
These vents are primarily seen in sinks and lavatories. The same dimension and code requirements apply for a circuit vent.
Relief Vents
The horizontal branch must have a relief vent that connects to a stack vent, vent stack, or extends outside into the open air when the branch intervals from the stack's highest point are more than four.
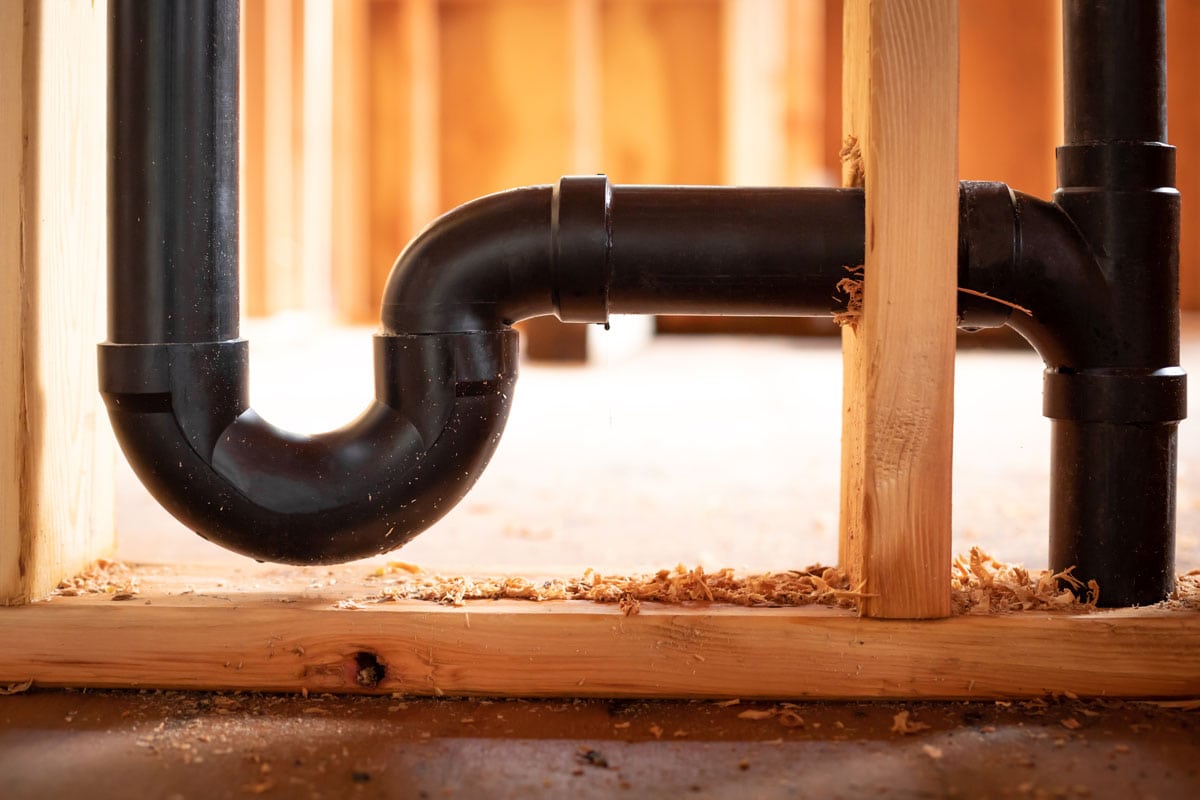
Stack Vents
This type of vent starts at the topmost horizontal branch and links to the waste stack. It is a dry piping system that usually goes through the roof, although it can also connect to the vent stack before ending in the open air.
In sizing the stack vent, always remember that its diameter must not exceed the size of the waste stack. It is allowable to offset stack vents. However, a space of not less than six inches on the topmost fixture's flood level must be maintained.
True Vents
True vents consist of vertical pipes joined in draining lines that pass through the roof without carrying any water. The upper portion of the stack works well as a vent if a fixture is close to it and on the top floor.
Vent Stack
This vent is generally used to circulate air to and from any drainage system component. The overall discharge load of a system and its length are two important considerations when sizing a vent stack.
Without a relief vent, the vent stack may horizontally transition. Like other horizontal vents, it must have enough slope to prevent moisture from condensing and clogging its passage.
Plumbing and construction laws frequently mandate the installation of a clean-out at its base.
Wet Vents
This type of vent has a dual purpose. It functions as a drainpipe for one fixture while exhausting air from other adjacent fixtures. However, vertical vents are the only ones permitted to be used as wet vents.
For the wet vent system to function properly, the pipe's diameter must be large enough so that it never fills with water. This will allow air to enter the drain system simultaneously as wastewater drips from fixtures attached to the wet vent system.
Can Air Admittance Valves Be Considered Vents?
The simple answer is yes. Air admittance valves or AAVs are designed to let air flow into the drainage system to equalize the pressure and stop the water trap from being siphoned off when the system experiences negative pressure.
An AAV is a one-way valve that permits air to flow into the drainage system when there is negative pressure. When the pressure stabilizes, the AAV automatically closes by gravity and shuts the vent.
You can use them in place of open pipe vents to exhaust drainage waste and ventilation systems.
Although an AAV is a simple and effective technique to vent a plumbing fixture, some rules do not permit them. You need to consult your community's building department before installing one.
Click here for this product on Amazon.
Why Is It Important To Vent Your Plumbing System?
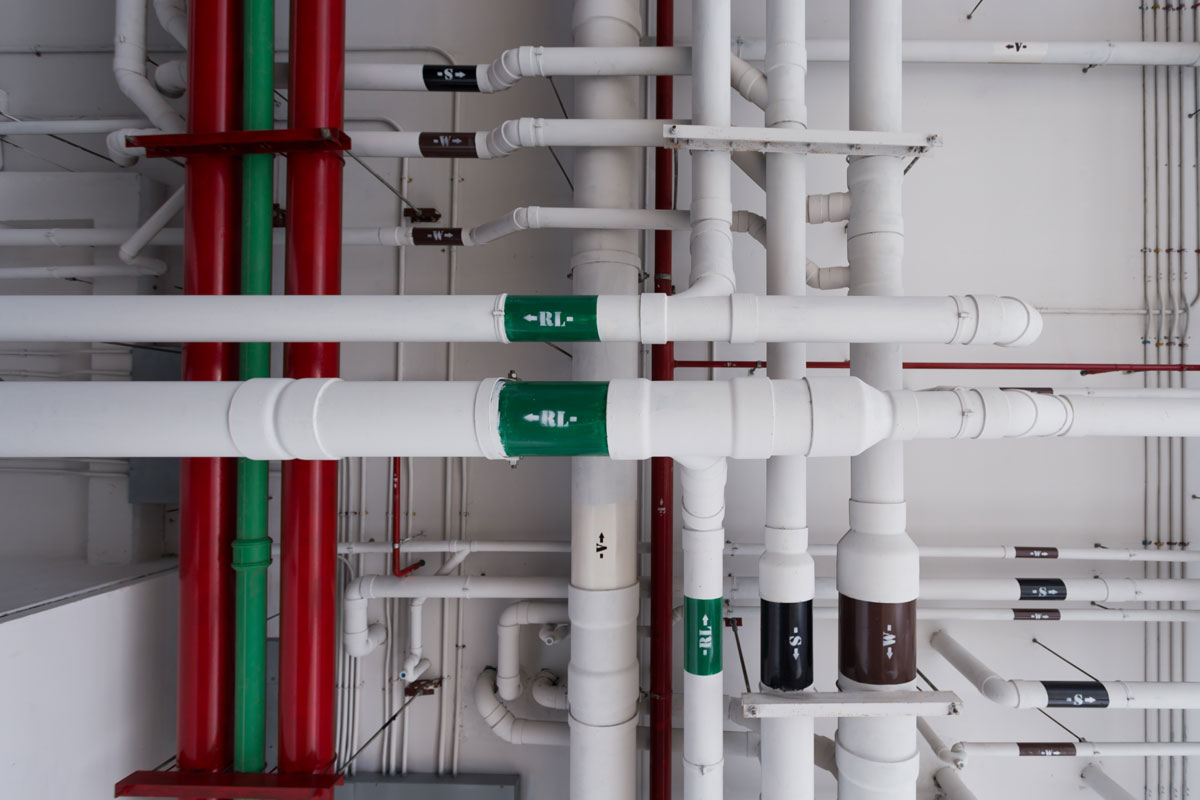
Plumbing encompasses more than simply pipes and drains. Ventilation is necessary for plumbing, making plumbing vents crucial to the system. Here are some of the reasons why.
Controls Air Pressure
When water is drained from a fixture, a siphon effect may occur if there isn't a plumbing vent controlling air pressure.
Siphonage is the term used to describe the negative air pressure that develops in a venting system on the discharge side, causing the sealed traps to fall into the sink. This can create loud sounds.
Plumbing vents protect the trap seals, which balance the positive and negative air pressure. However, poor installation can result in back pressure or siphoning in the vents.
Assists The Drainage System
Each time a toilet is flushed or a sink, shower, or bath is drained, the plumping vent assists in moving both water and sewage waste through the drainage system.
Prevents Unwanted Odors
Additionally, a siphon effect can prevent you from having a water trap to eliminate odors. The vent prevents unpleasant sewage odors from entering your home. All of your home's fixtures receive fresh air from the plumbing vents.
How Do You Know If You Have Improperly Installed Vents?
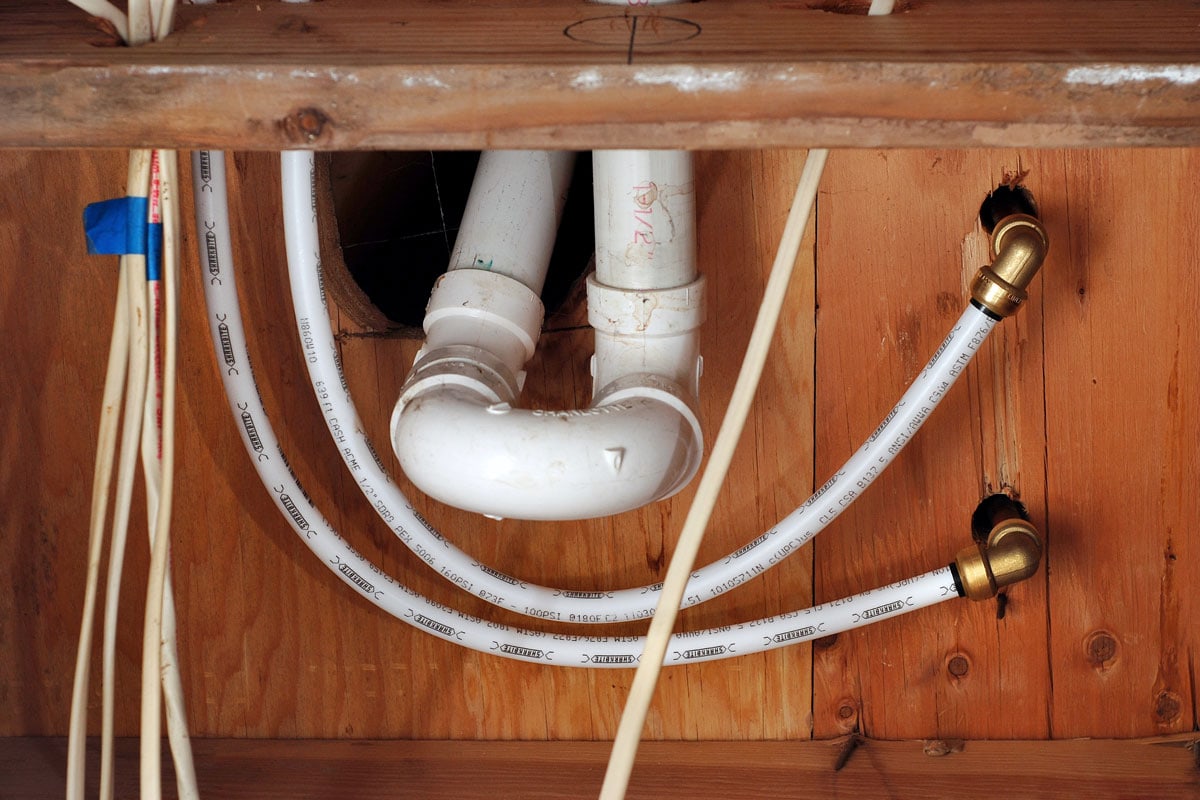
You'll know that your vents have not been installed properly when you observe these signs:
- You may have a system venting issue if more than one drain runs slowly. Airlocks and vacuum forces are produced by pressure inequalities inside pipes, which obstruct normal drain operation.
- If you have difficulty flushing your toilet, your sewer system may be affected by an improperly installed air vent. An unusually low toilet bowl water level is also an indication of this.
- The most obvious sign is the sewer smell. Water can be sucked out of the traps if any waste creates a vacuum as a result of insufficient venting, which would spread sewage odors throughout your house.
- Poorly vented pipes may gurgle or bubble as the internal air pressure equalizes by refluxing up the drains.
- Large bubbles typically indicate a venting issue in the toilet bowl. When a nearby fixture is running its drain cycle, a significant volume of water flow in an inadequately vented sewage line might lead to enough positive pressure to drive air up into the toilet.
What Happens When Your Plumbing System Has No Vents?
Hazardous sewer gases may accumulate in the plumbing system without a vent, making it more difficult for water to flow through the pipes effectively. The issue with a blocked plumbing vent is that it won't let the air out.
Final Words
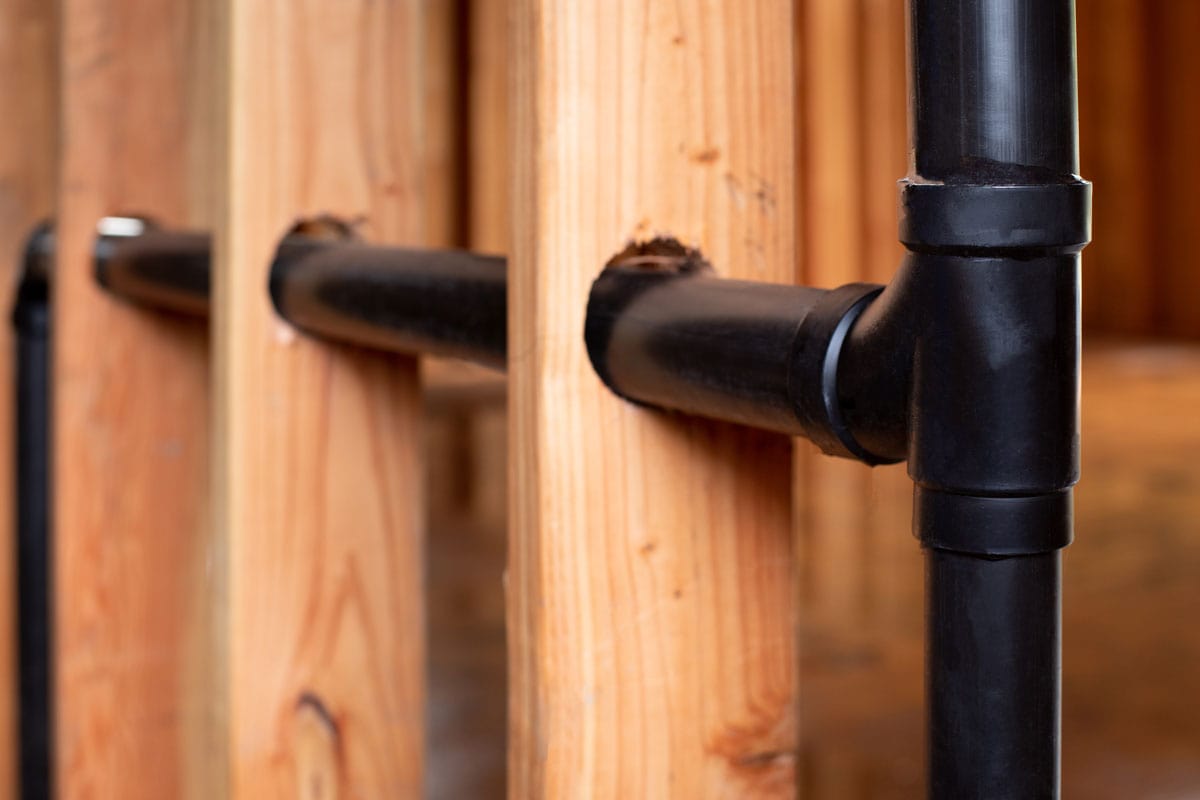
Vents are an essential component of every plumbing system. Without them, your drainage and sewage systems will have difficulty functioning as they should.
The types of plumbing vents include branch, circuit, common, individual, loop, relief, stack, true, vent stack, and wet vents. Identifying them will be helpful so that you can have a properly installed, effective plumbing system.
Before leaving, you can check out these related articles:

