Vapor barriers are usually installed during the construction of a building. This is to manage the effect of water vapor passing through the structures. Yet, there are still factors to consider before installing vapor barriers. We reached out to experts to help you understand when to use vapor barriers. Here's what they said.
A vapor barrier should mostly be installed when the exterior of the building is humid. It should be added to the exterior of the insulation. This will boost the resistance of the inner part of the building against mold, rot, and damage that condensed water vapor would have caused.
There are still a few important points to note before using a vapor barrier. So hang on and keep reading as we explain how vapor barrier is and give you tips on installing them.
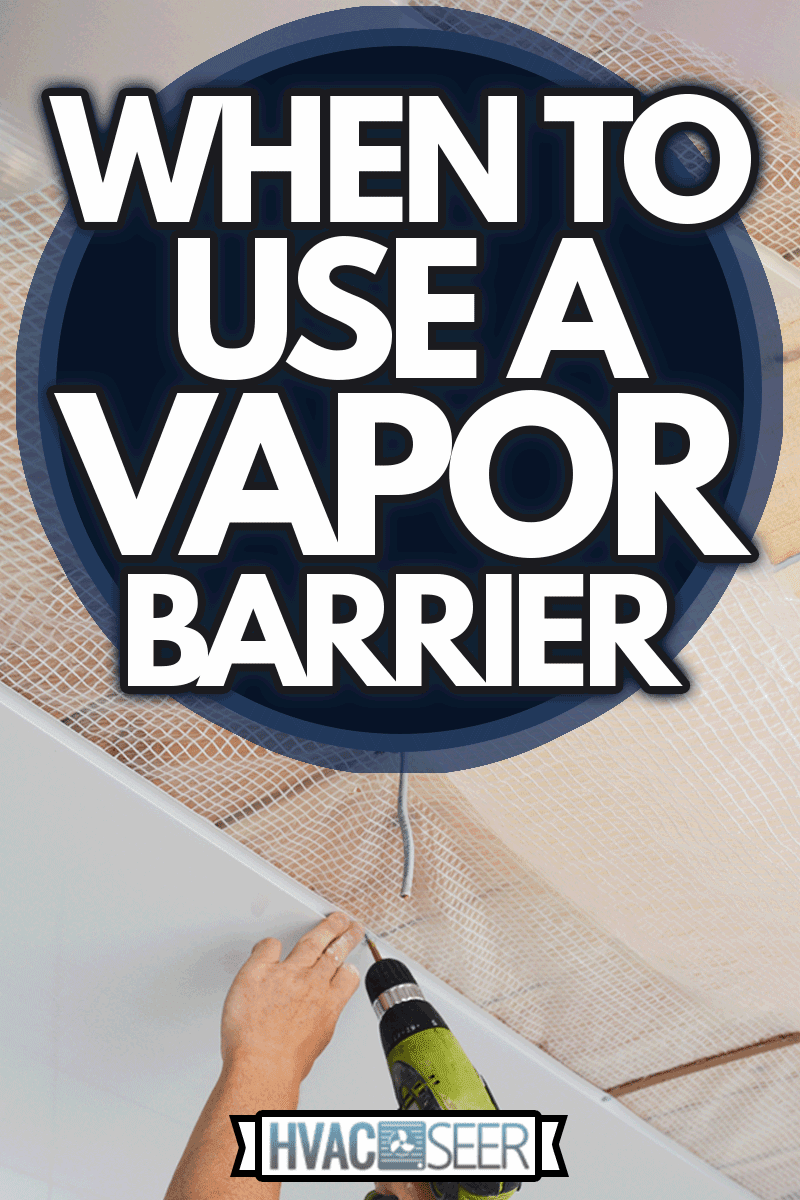
What Are Vapor Barriers?
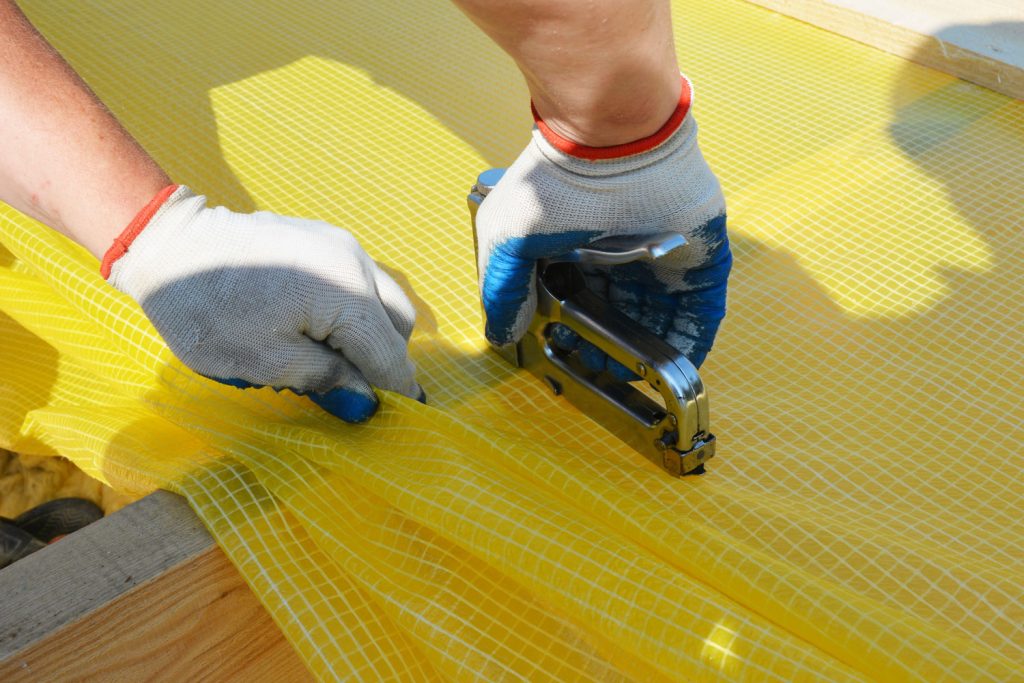
Vapor barriers are materials used in buildings that counter the effect of moisture or vapors. They are made of porous materials such as plastic, aluminum sheets, etc. When water vapor doesn't escape from the building, it condenses on walls, causing damage. Also, it settles on metal sheets, causing mildew, or on wooden structures, causing rot.
Vapour can be defective, but then vapor barriers help to eliminate their effect. Because the humidity levels of areas are different, the vapor density also differs. The measure of moisture damage in some areas compared to others varies.
Do You Need a Vapor Barrier?
As explained earlier, the need for a vapor barrier in a building relies on the humidity level of the area. Humidity is the most important factor to consider. Other factors include:
Climate
A building located in an area with a mixed climate or mostly a hot climate should use a vapor barrier. Consider the climate history of your building location to decide about the barrier.
Cladding Type
Most modern houses are built with moisture-retaining cladding materials. These materials, such as brick and mortar, don't allow moisture to pass through them.
Although they are strong enough to protect the home, the setback will be non-permeability. So, if you have any building made of materials like this, a vapor barrier might be an excellent way to prevent damage from moisture.
Permeability
A permeable membrane allows moisture to go out and go in quickly. Hence, vapor won't be trapped in the wall. This is why you need to pick a material with a suitable permeability property considering your climate and location.
Interior and Exterior Area
Vapor can come in or out of a building. The most important tip here is to install the vapor barrier in a place where the vapor comes in. This can also be determined by your area's humidity and climate level.
Where and When Should I Use a Vapor Barrier?
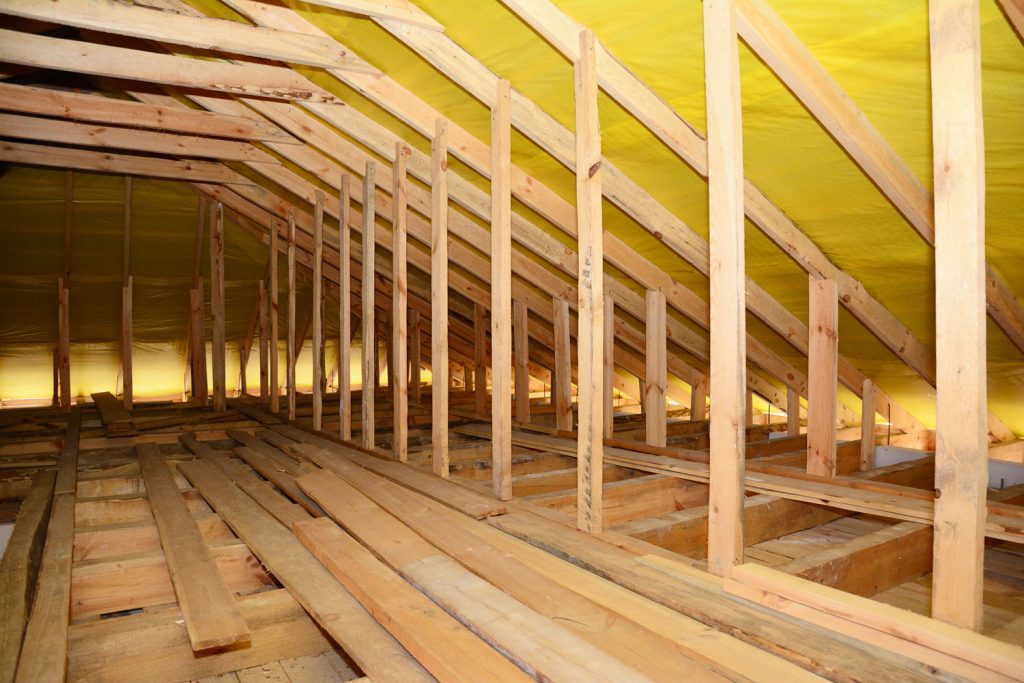
Most people are yet to install a vapor barrier because they don't know where exactly to install it. Although there are no technicalities to determine the location, you have to consider a few simple things.
Firstly, when installing a vapor barrier, you should first consider that the barrier must be close to where the vapor is coming from. If the outer temperature is lower, the vapor barrier should be close to the outer part of the building structure. The inner part should have a vapor barrier, too, when the inner temperature is hotter.
The determinant of where you should use the vapor barrier is based on climatic conditions, humidity, and temperature. The goal is to discourage settlement or the effect of moisture on the building structures.
If your building is located in an area with a cold climate, it is better to have a vapor barrier installed inside the building. The reason is that in a cold climatic area, the inner temperature of a building is always higher and hotter. Hence, vapors rise inside the building and not the exterior. You protect the building structure against this vapor by installing a vapor barrier on the inside.
Alternatively, a hot climatic area indicates using the vapor barrier at the outer part of the building's structure. The temperature outside is more than the inside; hence, vapor rises outside and progresses into the inner walls.
What Materials Are Used For Vapor Barriers?
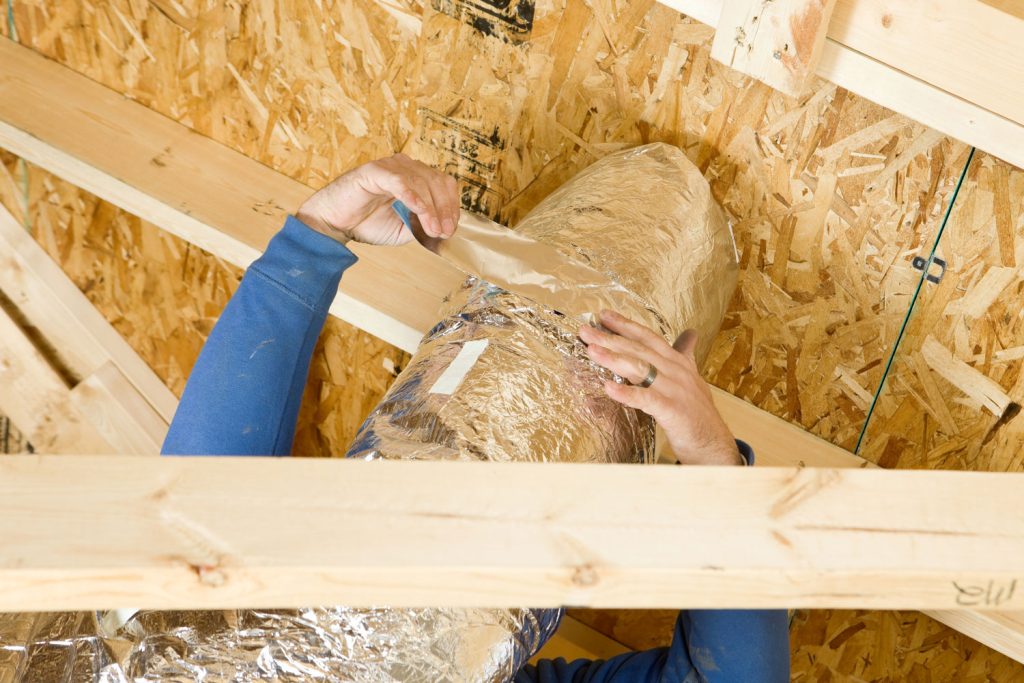
There are different materials used as vapor barriers with varying permeability levels; they include:
Elastomeric Coatings
Elastomeric coatings are a type of coating used to seal the surface of a material. They are also known as vapor barriers because they prevent water vapor from escaping.
Elastomeric coatings have many different uses, such as in the automotive industry, where they can be used to seal various parts and components. They are also popular for use on roofs and walls because they protect from rain and other weather conditions.
Some elastomeric coatings can be applied as paint or as a coating. They are often used to seal cracks and crevices in concrete, brick, plaster, stucco, and wood.
Aluminum Foil
Aluminum foils are a type of vapor barrier made out of aluminum. It is used to prevent moisture transfer from one side to the other. Aluminum foils are used in a variety of ways. They are used as vapor barriers, insulation, and protection against electromagnetic radiation.
Polyethylene Plastic Sheet
Polyethylene plastic sheet is a type of plastic sheeting used for vapor barriers. It is made from polyethylene which prevents the transfer of moisture.
Polyethylene plastic sheets can be used as vapor barriers in different types of buildings, including industrial, commercial, and residential buildings.
Tips For Installing a Vapor Barrier
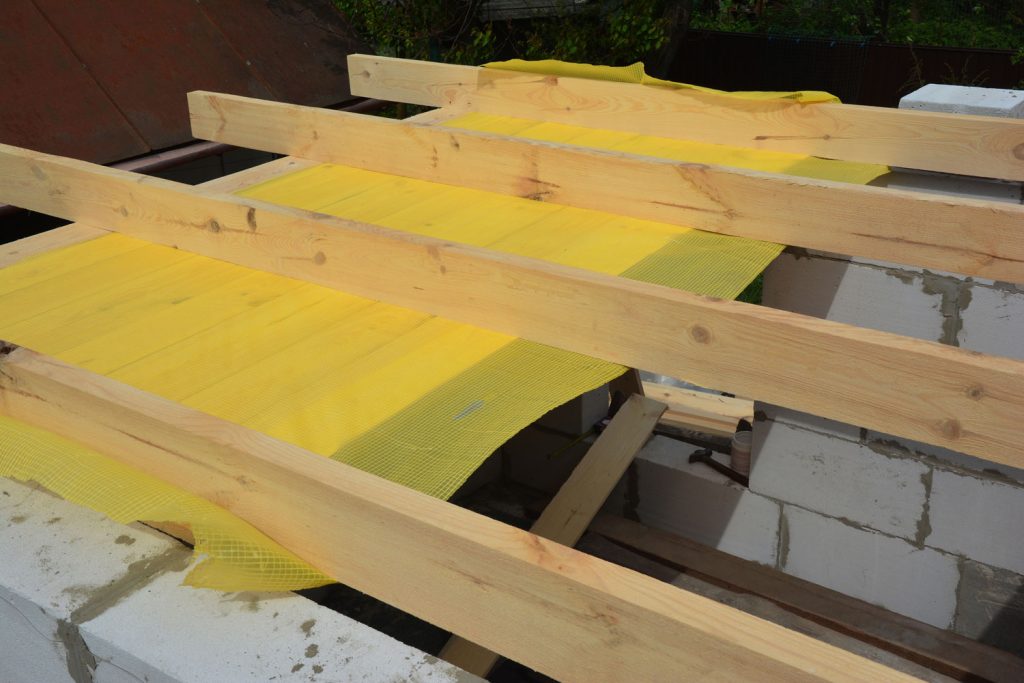
There are specific tips that should be followed when installing vapor barriers; they are as follows.
- Make use of permeable and semi-permeable materials only for your vapor barriers. The impermeable materials aren't always suitable as a vapor barrier.
- Vapor barriers should be installed in the wall closest to the highest temperature.
- Do not use vapor barriers on both sides of the building structure. This might even trap the vapor that was supposed to be released at the other end. Hence, weakening the wall.
- A building that can accommodate a vapor barrier should be one that is well ventilated, at least with an ASHRAE standard 62.2 or 62.1 ratings.
- Wall paints can sometimes serve as a vapor barrier too.
- Block any holes or cracks on the wall before adding a vapor barrier. This will help reduce the direct absorption of steam or heat into the wall.
- Observe your climate very well to know where to install the vapor barriers.
Finally, buildings in mixed-dry climates do not necessarily need vapor barriers.
What is Vapor Transmission Rating?
Vapor transmission rating can be referred to as a measure of the ability of substances to allow moisture to pass through them. This is known as the perm rating of the substance. Perm rating is used to measure the amount of water that will pass through a particular substance at a particular time.
Most building materials have their perm rating. Those with a perm rating of less than or equal to 1 U.S. perms are impermeable materials. They do not have air spaces for moisture at all. Examples are glass, rubber membrane, polyethelene (nylon) sheets, etc.
Semi-permeable membranes have a 1-10 U.S. perms rating. And they only allow a limited amount of moisture to pass through them. Examples are foil, gypsum board, interior grade plywood, etc.
The porous membranes have 10 U.S. perms or above rating. Moisture can pass through them quickly. Mostly, they are the materials used for building structures. Examples are concrete, bricks, cellulose insulation, fiberglass insulation, etc.
Do You Need a Vapor Barrier on Interior Walls?
The main conditions to have a vapor barrier on interior walls include:
- The location of the building is in a cold region.
- The temperature inside is always more than that of the external walls.
What Happens Without a Vapor Barrier?
Without a vapor barrier, walls and ceilings will start getting dampened. Over time, they will absorb a lot of water to the extent that they become fragile.
However, your building structures are still safe. Only that the effect of not using a vapor barrier will still be felt in the long run. On the other hand, vapor barriers have their setbacks, which usually prevent inward drying. Inward drying can later cause mold growth, the rot of irons and steels, etc.
How Far Should a Vapor Barrier be Installed?
If you are planning to install a vapor barrier without crawl space. The barrier can be installed at about six to twelve inches above the wall. That's probably high enough to manage the moisture.
In Conclusion
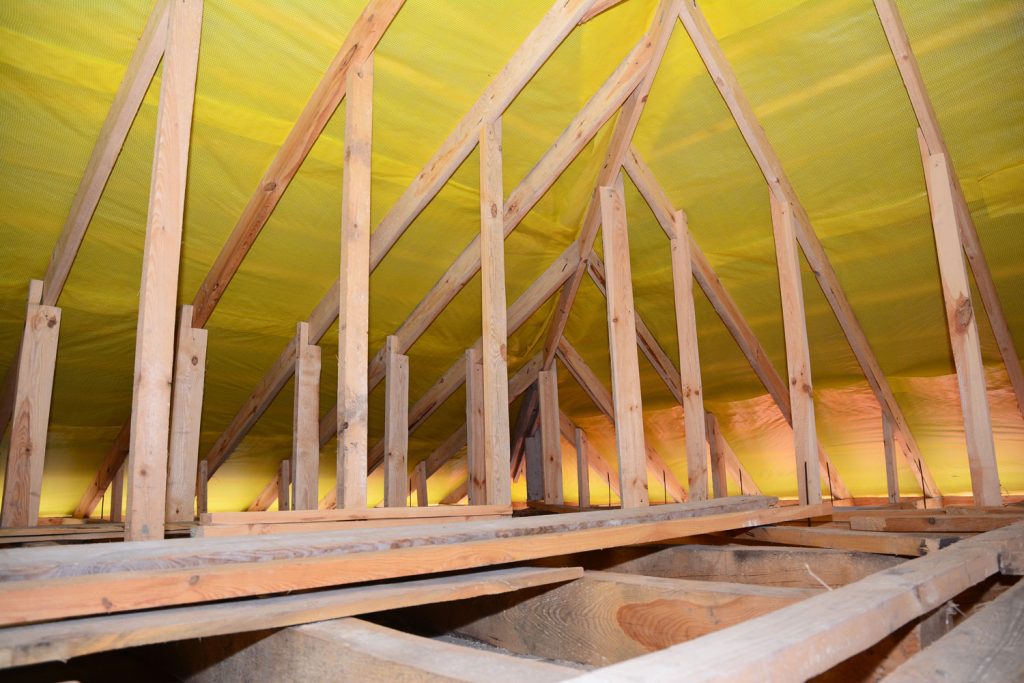
A structure that has been properly designed needs to be protected. Vapor barriers also protect the structure against moisture that would have weakened the building and caused molds. Study your area's climate and humidity level before installing any type of vapor barrier.
To read more on vapor barriers, check out these engaging articles:
