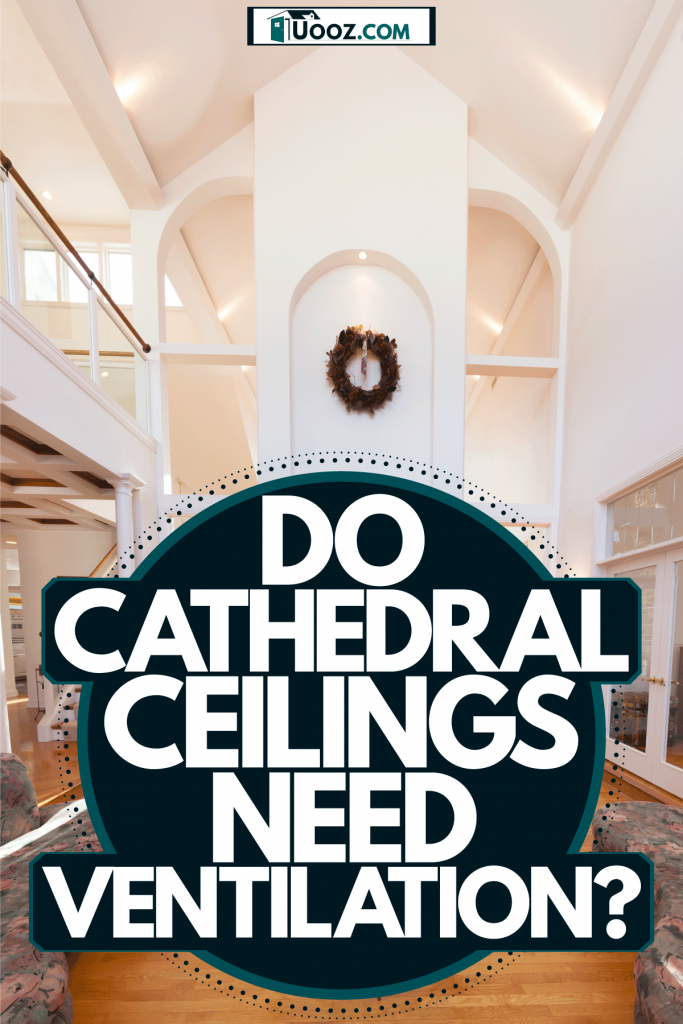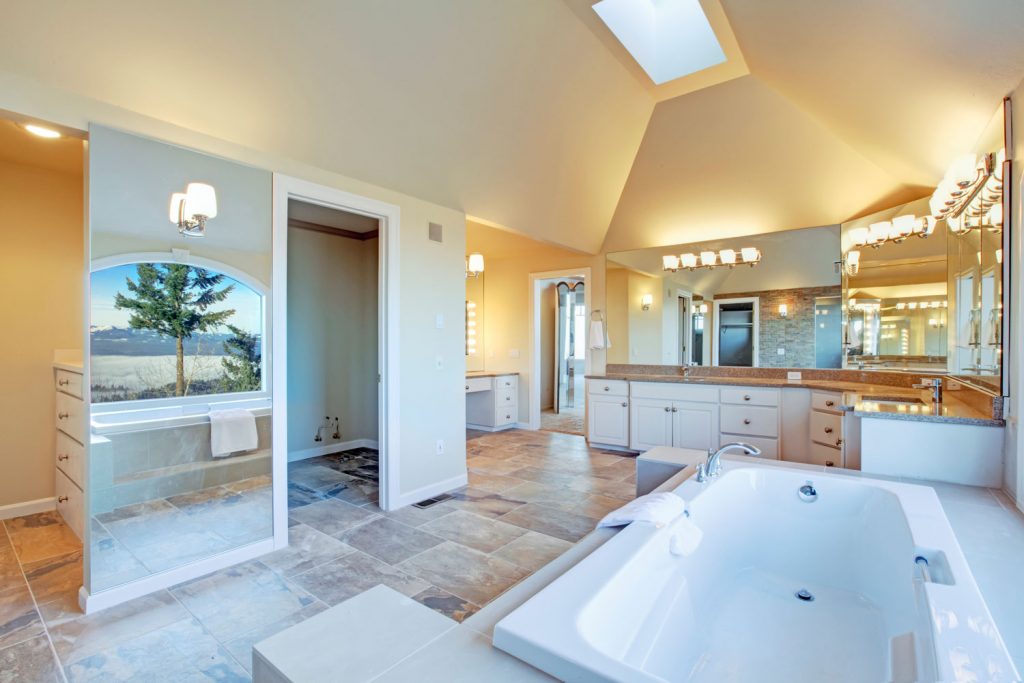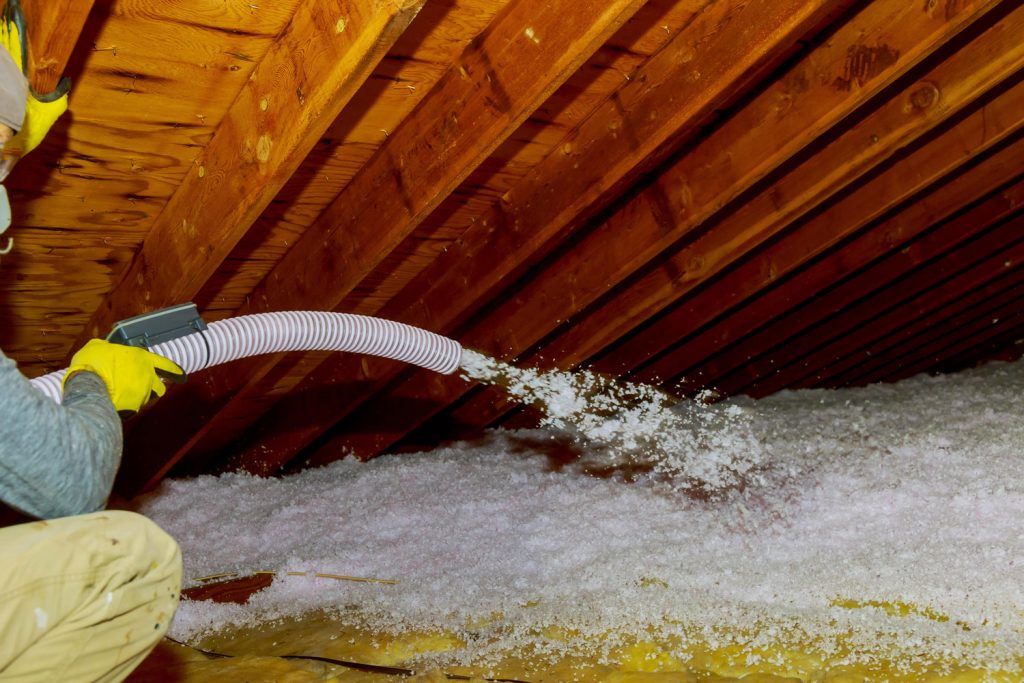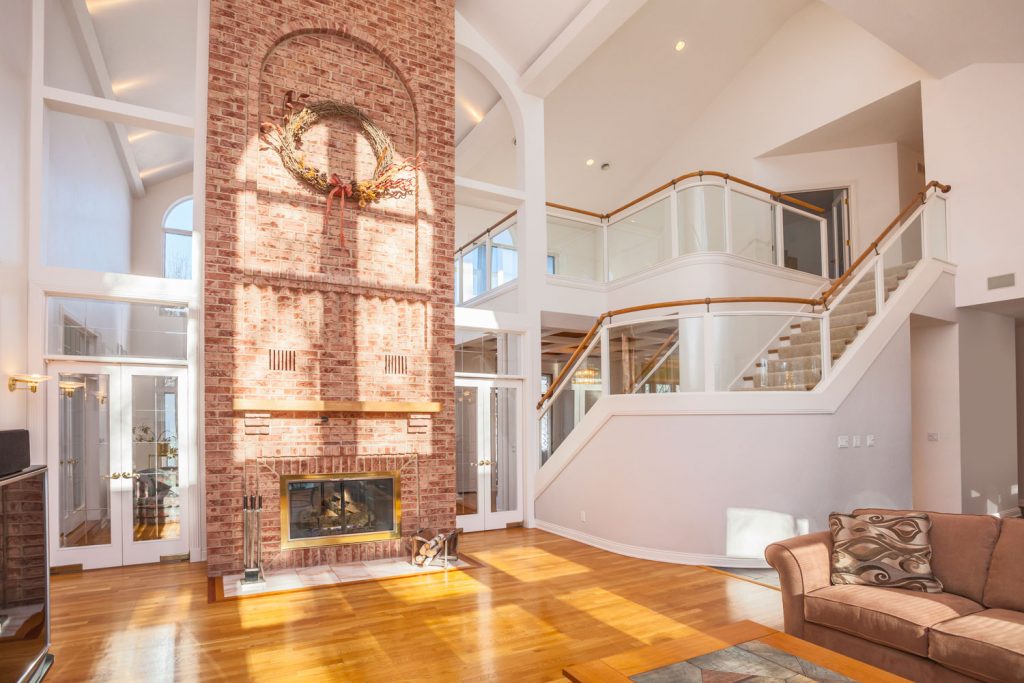Cathedral ceilings, also known as vaulted ceilings, are common additions to many types of construction. Maybe you are planning new construction with cathedral ceilings or maybe you already live in a home with cathedral ceilings. Either way, you are wondering if cathedral ceilings need ventilation. In this post, we gather up-to-date industry information and professional experience to answer your question.
Like all ceiling roof assemblies, cathedral ceilings need ventilation. Usually, this involves soffit venting between every roof rafter under the eaves of the home and an equal amount of ridge venting near the roof peak. Venting considerations are particularly important for cathedral ceilings because of the unique moisture issues these ceilings pose.
Keep reading the rest of this post for the logic regarding typical cathedral ceiling ventilation considerations. We will also cover atypical situations that may apply to your cathedral ceiling ventilation question. We conclude by answering several questions related to the topic of this post.

Cathedral Ceiling Ventilation Concerns
A cathedral ceiling is a ceiling that vaults along the roofline. This contrasts to a standard ceiling which is flat and has an attic space above the ceiling under the roof. Cathedral ceilings produce a larger-looking room and are popular because of their aesthetic appeal.
The largest problem with cathedral ceilings is that they produce a "warm" roofline. This means that the roof, the insulation, and the ceiling, are all in contact with one after another. A standard ceiling usually has an air space between the roof and the insulation.

The lack of space between the ceiling components means that the moisture and heat produced inside the home interact with the roof quite easily. This interaction can lead to ice damming in the winter and moisture damage in both the winter and summer. In the summer, the cathedral ceiling can let significant heat into your home.
Since heat rises, the moist air in your home rises up to your cathedral ceiling into the colder space under your roofline. As the air cools, the moisture and temperature are released. This can lead to moisture buildup. The heat can melt snow on your roof which leads to ice damming. To avoid these concerns, the following steps should be taken. They include proper insulation, adequate air sealing, and ventilation.
Insulation
The most important step in avoiding moisture and temperature issues with cathedral ceilings is proper insulation. Insulation stops the transfer of heat from inside to outside and vice versa. The level of R-value your insulation should have depends on your climate zone. It is recommended that you insulate your ceiling to a level of R49. Unfortunately, cathedral ceilings often lack the space necessary for such high insulation value.
Instead, insulate your cathedral ceiling with as much insulation as possible. Further, take the time to ensure that the insulation is well installed to maximize the R-value. This means that all spaces possible are full of insulation, that the proper batting size is used, and that the batts are not overlapped or installed with any gaps.
Sometimes, and especially for very cold areas, it is advised that you use larger rafters in your cathedral ceiling to accommodate more insulation. So while maybe 2 x 6 rafters provide enough support, 2 x 10 rafters are used to allow for additional insulation.
Usually, it is best to install the ceiling insulation while construction is taking place. However, older homes might not have insulation installed. It is possible to blow the cavity with fiberglass or cellulose insulation, either from the inside (which requires drywall repair) or from the outside while you are simultaneously reroofing.
For more information on how to insulate a vaulted or cathedral ceiling, read this great article, How To Insulate A Vaulted Ceiling.
Air Sealing
Sometimes, cathedral ceilings have holes that connect the main body of the home to the space between the ceiling and roof. This is most often the case around chimneys or perhaps fan vents. It is very important to seal these holes to stop easy airflow from inside the home to the ceiling space.
Ventilation
The next most important step to avoiding cathedral ceiling issues is ventilation. No matter how well insulated and constructed your home is, moisture and heat will move into the ceiling space. If that moisture does not have a way to escape, it will start to cause rot and structural damage.
Click here for soffit vents from Amazon.
For this reason, install ventilation along the soffit under your eves. The soffit is the endcap board that blocks the rafter space from outside. Modern building code requires this venting but older homes may not have soffit venting installed. Do not worry, it is possible to install soffit venting as a remodel.
Click here to see this ridge vent on Amazon.
The soffit venting will provide some air movement which relieves some of the issues of cathedral ceilings. However, it is equally important to install venting near the ridge of your peaked roof. In this way, the air is encouraged to flow through the soffit vents and then out the ridge vents. Ridge vents can also be installed as a remodel.
To maximize effectiveness, install an equal area of soffit and ridge venting. This way, the air can easily flow from one vent area to the other. If the areas are unequal, whichever vent side is smaller will limit the amount of total air that flows through the system.
Do cathedral ceilings have an attic?
No, they do not. Cathedral ceilings by definition do not have attics. Instead, the ceiling, insulation, and roof are all stacked one after the other. However, just because one part of a home has a cathedral ceiling, does not mean that there are no attics in other parts of the house.
For more information on attic ventilation read this great article: Is An Attic Fan Necessary (Even With Ridge Vents)?
Are cathedral ceilings insulated?
Cathedral ceilings should be insulated. This means that all new permitted construction in the United States requires that cathedral ceilings are insulated. However, older construction might not have included insulation in cathedral ceilings. In this case, every step should be taken to insulate cathedral ceilings as a remodel.
How do you vent hot air from a cathedral ceiling?

As described above, a combination of soffit and ridge vents works to vent hot air from cathedral ceilings. Since hot air rises, it will escape from the ceiling space through the ridge vents. Without both vent types, the flow of air is much more restricted and slower.
Do not vent directly from inside the home. While a vent placed high on your wall inside the home would allow for hot air to escape, this ventilation would be overkill. Further, this vent would unnecessarily increase your heating and cooling costs.
In Closing
In this post, we established that it's best for cathedral ceilings to have vents. This includes a building science perspective on heat and moisture movement in the area of a cathedral ceiling. We also recommended the best way to avoid moisture and temperature issues at a cathedral ceiling. Good luck!


