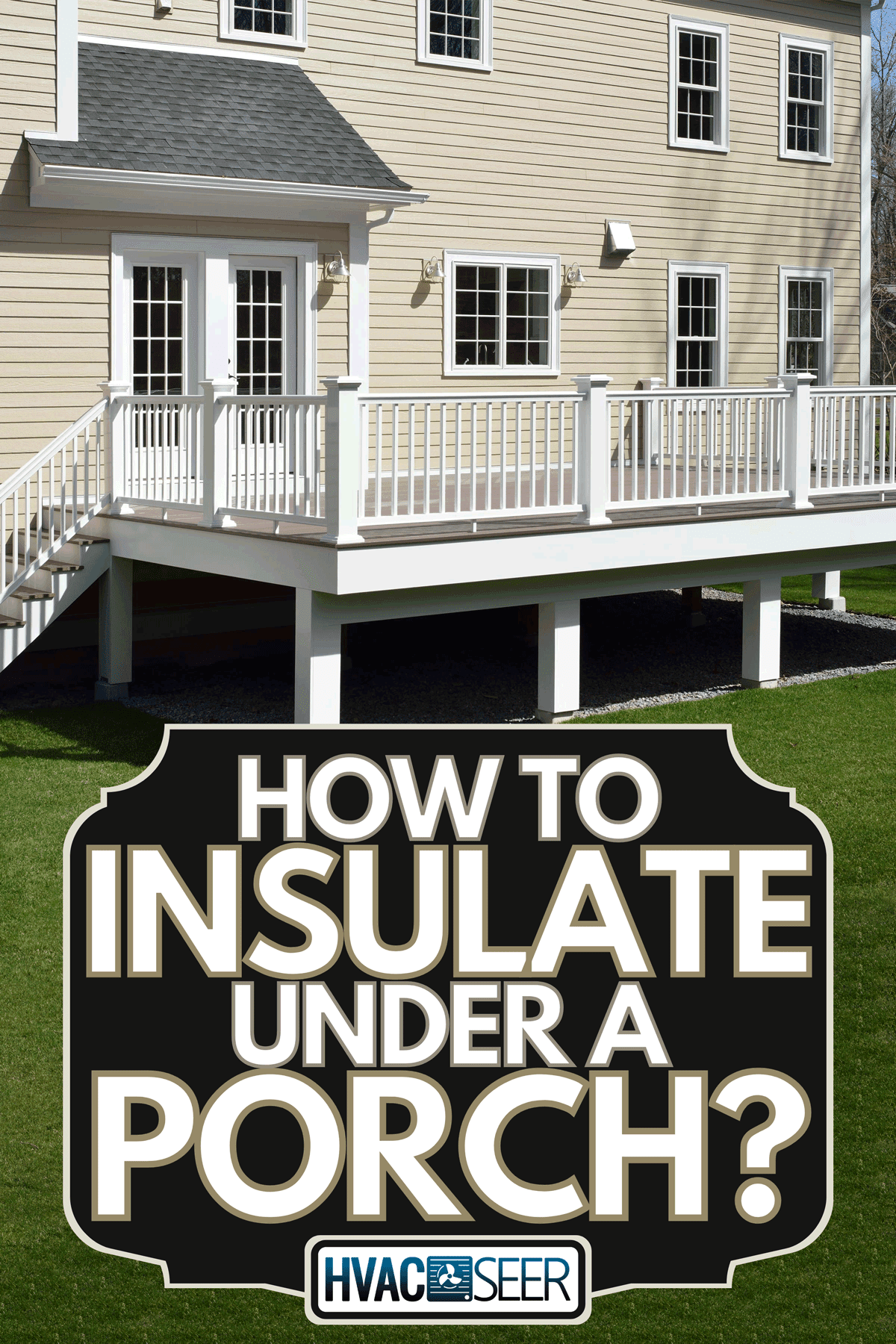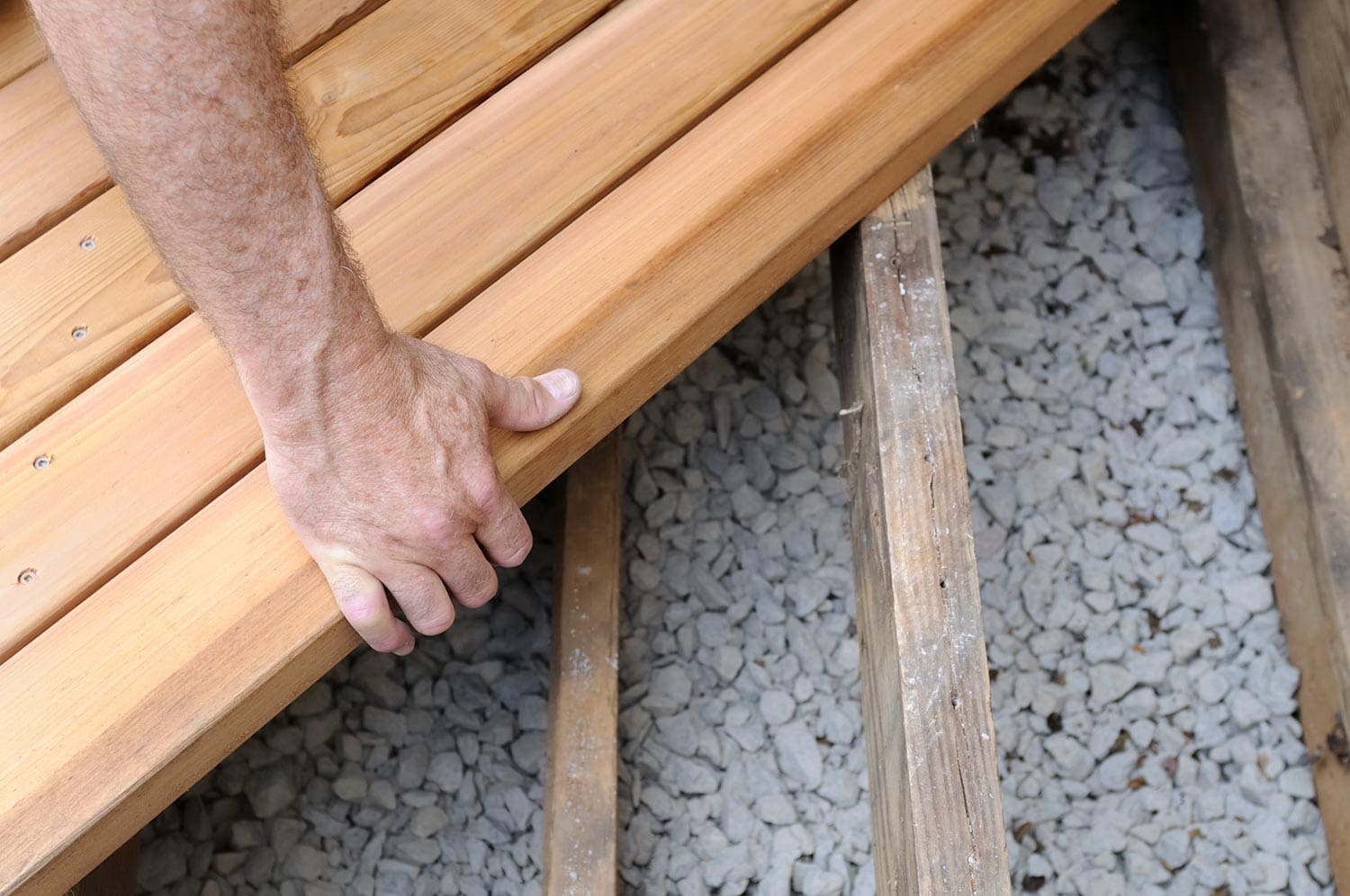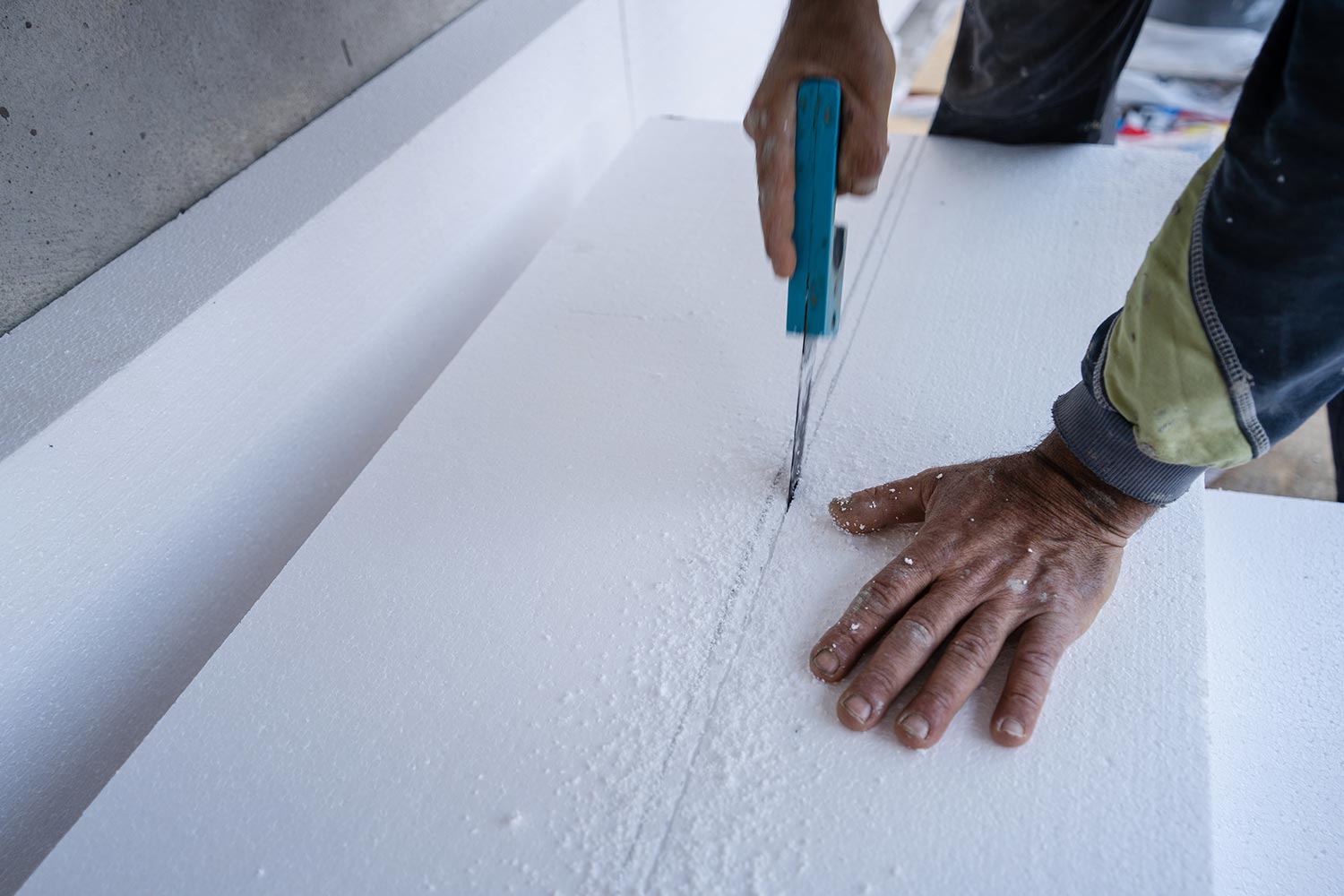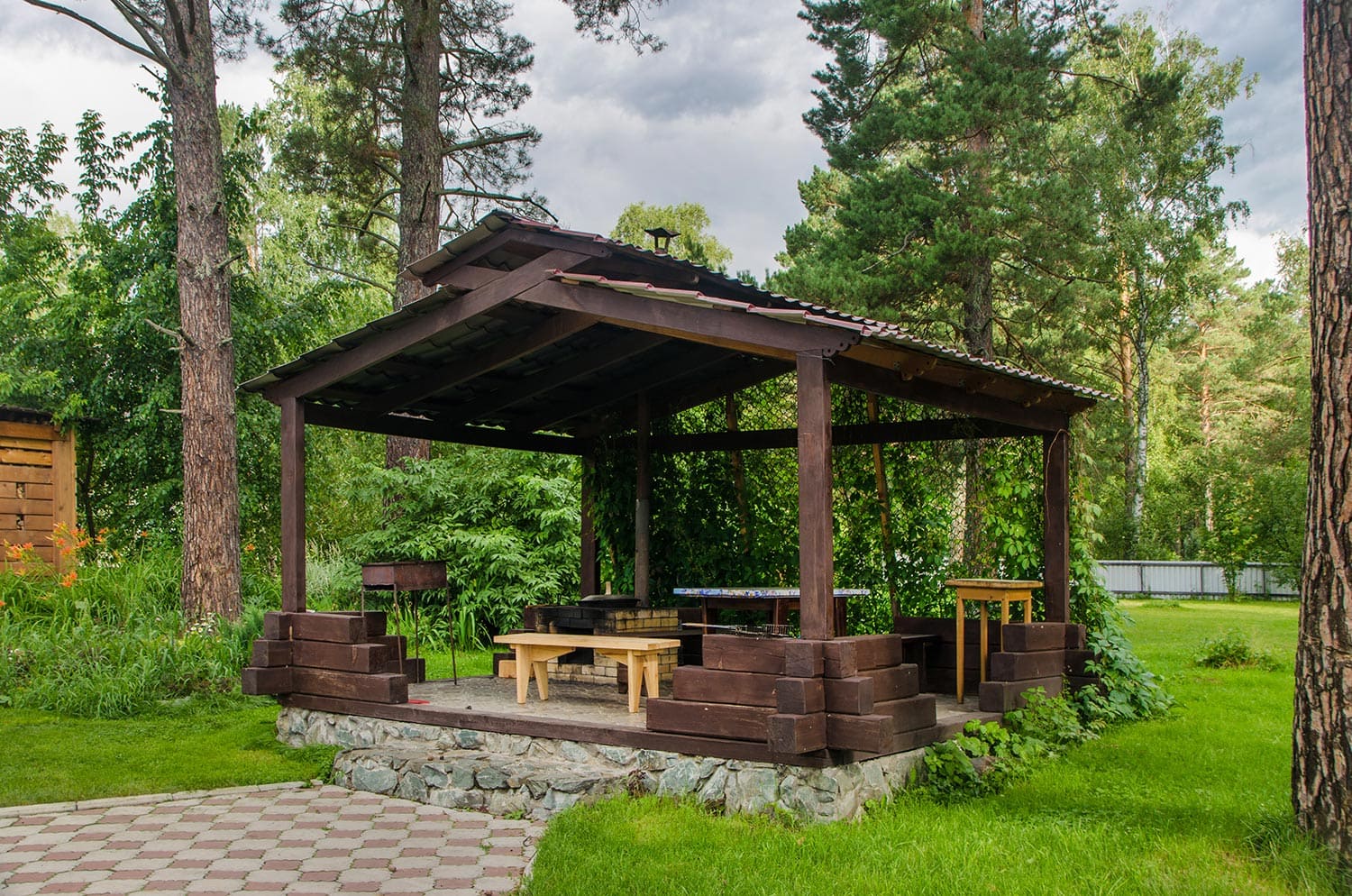Are you planning to insulate the porch floor so that you’d be able to convert it into a sunroom? We consulted various references, and we have brought you the best answer on how to do it.
Follow the steps below to insulate under a porch:
- Crawl under the porch with your back to the ground, and measure the distance between the joists.
- Trim a polyethylene sheet based on the measurements above.
- Coat the joists with foam insulation adhesive.
- Lay the polyethylene sheet on the underside of the porch between the joists.
- Repeat the same steps until you have covered all the spaces between the joists with a polyethylene sheet.
- Trim the rigid foam board based on the measurements above.
- Insert the rigid foam board between the joists.
- Use a can of spray foam to seal the sides of the rigid foam with the joists.
- Repeat until you have installed rigid foam boards on all the spaced between the joists.
- Install a continuous layer of polyethylene sheet over the rigid foam to cover the bottom of the joists.
- Seal overlapping polyethylene sheets with polyethylene adhesive.
- Install a plyboard over the polyethylene sheet.
The steps we provided above are for insulating a porch with a crawlspace underneath. The procedure is slightly different for porches that were built differently. Luckily, we covered as many porch configurations as possible in the succeeding sections. Read on!

How to insulate under a porch
Read about the steps in detail in the subsections below.

1. Measure the distance between joists
Use a measuring tape to measure the distance between joists.
2. Trim a polyethylene sheet based on the measurements above
Add one to two inches to the measurements. The extra length and width will give you enough space on the sides of the polyethylene sheet to adhere to the foam insulation adhesive on the joists.
If you're looking for a polyethylene sheet, try Frost King P1025/6W clear polyethylene sheeting. See it on Amazon with this link.
3. Coat the joists with foam insulation adhesive
Make sure to coat evenly and that there are no gaps in the adhesive. This should form a continuous line of adhesive along the joists.
4. Lay the polyethylene sheet on the underside of the porch between the joists
Lay the polyethylene sheet on the joists. Make sure to evenly adhere the edges of the sheet to the adhesive so that there are no gaps. This layer should cover the area under the porch floor, bordered by the joists.
5. Repeat the same steps
Cover all the surfaces under the porch floor with the polyethylene sheet. This should create a moisture barrier against moisture coming from the top of the porch floor.
6. Trim the rigid foam board

Start trimming the foam board based on the measurements above minus half an inch to an inch. The deducted lengths and widths should create a small space between the foam board and the joists.
Trim enough rigid foam board in case you need to install multiple boards on top of each other to get the desired thickness and R-value. The common thickness of rigid foam boards is two inches.
7. Insert the rigid foam board between the joists
Since you will be inserting the rigid foam board from the bottom of the porch floor, use a small scrap foam to hold the rigid foam board in place. The scrap foam will also help maintain the gap between the rigid foam board and the joists.
8. Use a can of spray foam to seal the sides of the rigid foam with the joists
Use spray foam on the gap between the rigid foam board and the joists. Don’t forget to skip the areas of the scrap foam. Once the spray foam has cured—usually after leaving it overnight. Remove the scrap foam and spray into the space left by it.
Try Loctite Tite Foam insulating foam sealant. See it on Amazon via this link.
9. Repeat until you have installed rigid foam boards on all the spaces between the joists
Repeat the same process until you have covered the space between the joists with rigid foam board and spray foam. This structure will serve as your main insulation.
If you have broad joists, we have an interesting article about the thickest rigid foam board insulation that you could get.
10. Install a continuous layer of polyethylene sheet
Coat the joists with foam insulation adhesive, making sure that there are no gaps in the adhesive layer.
Place the polyethylene sheet over the adhesive. Ensure that the polyethylene sheet is evenly placed and that there are no bumps or gaps.
11. Seal overlapping polyethylene sheets with polyethylene adhesive
Use polyethylene tape to seal the gaps between the sheets. Once it is properly sealed, this layer will serve as a moisture barrier against moisture coming from the ground.
12. Install a plyboard over the polyethylene sheet
Fasten the plyboard using galvanized nails or screws. This is a protective layer to protect the insulation.
How to insulate under a porch with no crawlspace?
This is what you can do to insulate under a porch that doesn’t have a crawlspace or has a very small space underneath that a person will no longer fit.
Freestanding porch

A freestanding porch is not connected to the house. It is built next to the house, but it can stand on its own because it has a complete set of footing, pier, and beams.
If your freestanding porch doesn’t have a crawlspace, you can use the space under the porch as framing for insulation instead.
First, you need to make sure that the skirt covers the entire bottom of the porch and that there are no gaps in between. Freestanding porches are normally built with a plastic layer over the ground underneath then gravel over the plastic layer. This is to prevent weeds from growing under the porch.
Dig the surrounding ground so that you can get access to the cavity between the joists underneath. Use blown-in insulation to fill the cavity between the joists. Seal the hole with dirt once more.
Do the same thing with the other cavities until you have filled all the cavities between all the joists underneath the freestanding porch with insulation material.
If you do not have the equipment to blow in the insulation material, call a professional to do it for you. Calling a professional also gives you the option to use closed-cell spray foam for insulation. However, closed-cell spray foam is an expensive route.
In case you were wondering how effective it is, we have an article about spray foam's R-value.
Non-freestanding porch

These porches are constructed by borrowing some of the structural strength of the house.
Some of these porches are freely hanging from the end of the house and only the opposite end has its own footing, pier, and beams. The opposite beams could be connected to the house so that the house is the one providing structural support on one end.
This type of porch doesn’t always have a sealed skirt. However, this can be insulated in the same way as the freestanding porch as long as the bottom is enclosed with a skirt.
The installation can be by section. The skirt can be installed to cover a section, and then insulation can be blown into that section. Alternatively, the section can later be sealed with a skirt.
The next section will then be covered partially, same as the first section, and then filled with insulation. This process can be repeated until the entire cavity under the porch is filled with blown-in insulation.
How to insulate a porch built over a concrete slab?
A porch that is built over a concrete slab has no or very little cavity space underneath where insulation can be placed. Thus, the first step to insulate this type of porch is to create a cavity that can hold the insulation material.
Treat the current porch floor as a large flat beam that will support the installation of joists. You can then install a new set of joist and header joist structures over the old porch floor. Follow the brief steps below.
- First, cover the old porch floor with two layers of polyethylene sheet.
- Install new joists and header joists over the layer of polyethylene sheet.
- Trim rigid foam board the way we trimmed them on the original instructions.
- Insert the rigid foam boards into the space between the joists.
- Use a can of spray foam to fill the space between the rigid foam board and the joists.
- Repeat until you have filled all the cavities between the joists with rigid foam boards and the spray foam.
- Spread a continuous layer of foam insulation adhesive on the joists.
- Install a layer of polyethylene sheet on the joists.
- Install the new porch floor over the layer of polyethylene sheet.
Conclusion
There are many ways to build a porch. Thus, the ways to insulate under it have to adapt to the way the porch was built.


