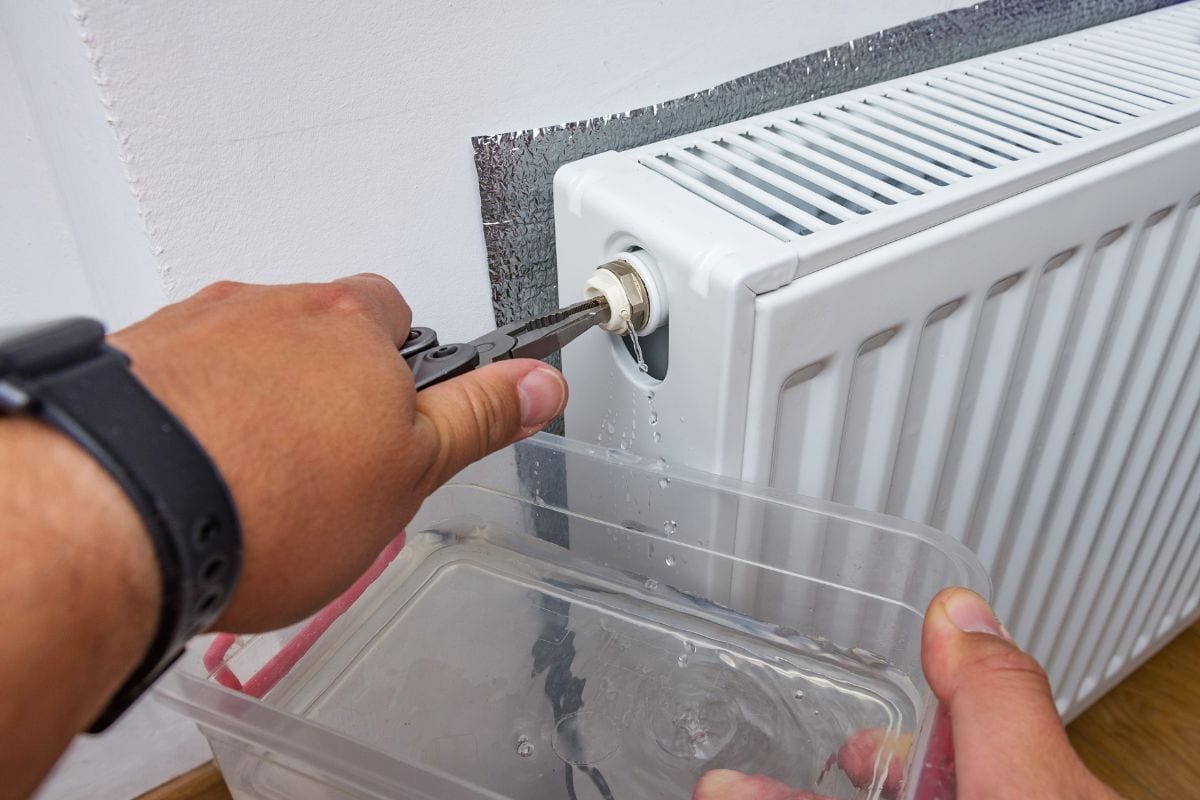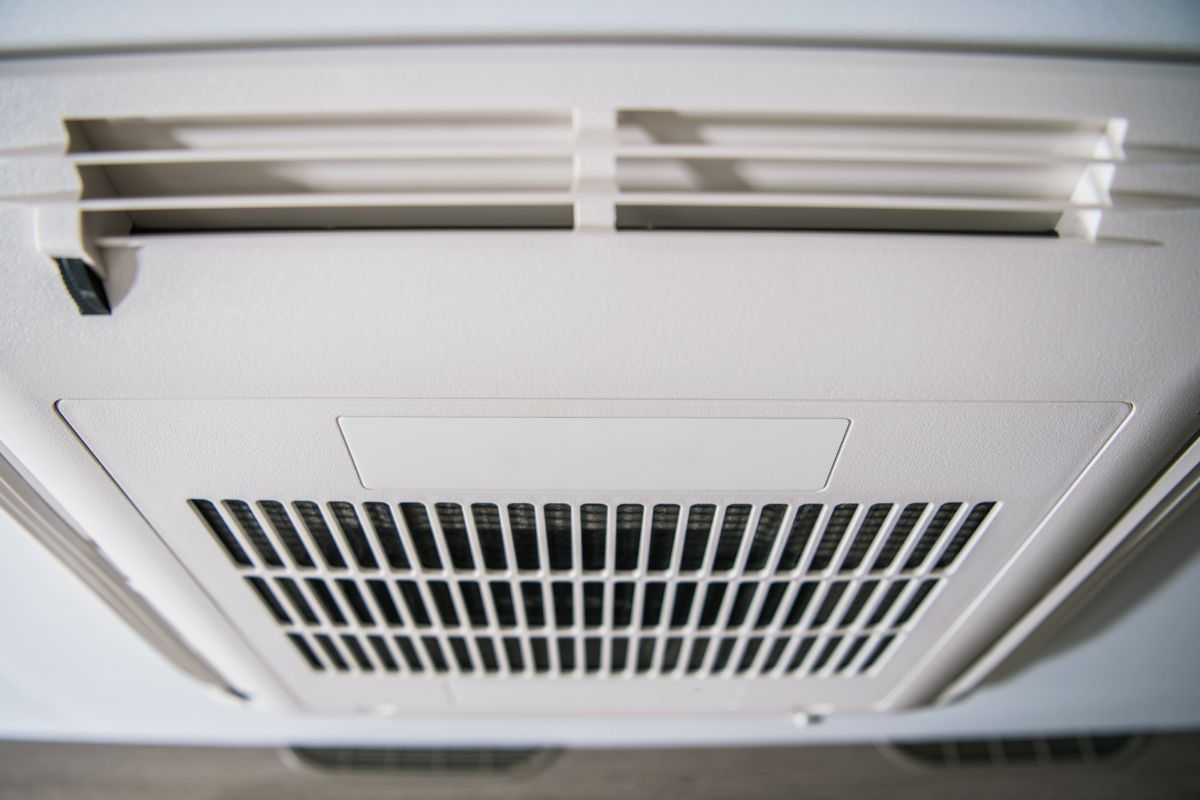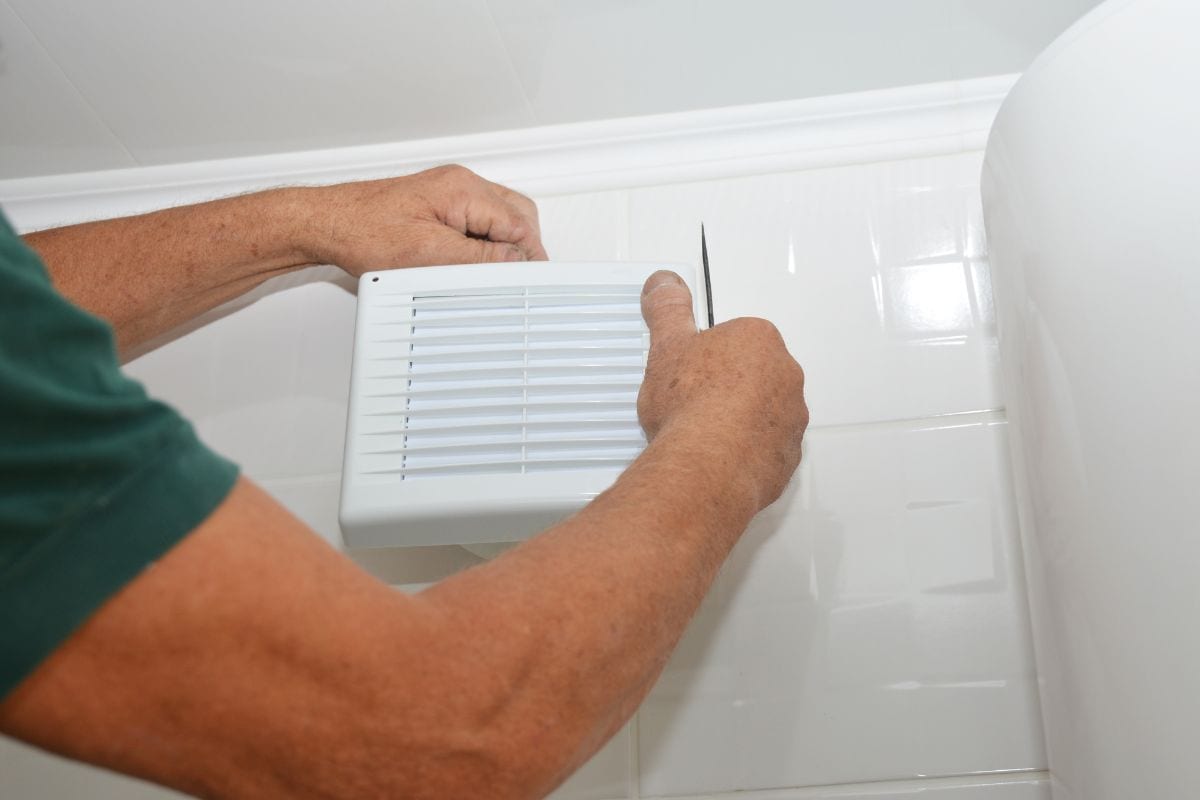If you have a Big Maxx heater inside your house, you must vent it out to get good air quality. The airflow direction influences how you vent the heater. You can vent it horizontally or vertically, but you need to consider some factors. Learn in this post how to vent your Big Maxx heater both ways.
To vent the Big Maxx heater, follow the steps below:
- Plan where you vent out the heater ductwork.
- Measure the duct where the vent will pass through.
- Drill the holes in the roof (if vertical) or wall (if horizontal).
- Let the outer end of the duct pass through the hole.
- Then, connect the duct with the heater elbow.
The process is easy, but you should decide which way the duct vents out to get proper ventilation. Both ways will benefit your heating system. So, choose the direction based on your needs. There are kits for vertical or horizontal installations to help you with the project. If you are ready, read further to learn how you vent a Big Maxx heater.
![conditioner venting system unit in a modern coffeeshop with ambience lighting. - How To Vent A Big Maxx Heater [Inc. Horizontal & Vertical]](https://hvacseer.com/wp-content/uploads/2022/10/conditioner-venting-system-unit-in-a-modern-coffeeshop-with-ambience-lighting.-How-To-Vent-A-Big-Maxx-Heater-Inc.-Horizontal-Vertical.png)
Vent Out Big Maxx Heater
Venting out a Big Maxx heater is critical for the heating system's operation. The heater will not function without a vent. Furthermore, your home will be more energy-efficient with the proper airflow while using a heater inside the house.
You must comply with building and environmental codes when venting the heater. Since the gases from the heater should not remain inside your home to maintain good air quality, a vent will keep your family safe while using the heater.
Before you vent the heater, decide if you want to vent vertically or horizontally. So, choose the direction carefully to get the most out of venting. The vent layout should meet the needs of your home.
Read below how you can vent out the heater in two ways.
How To Vent Vertically

The vent location will be on the roof if you choose to vent vertically.
Here are the steps:
- Get the measurements of the duct. Measure the duct diameter and length. Make sure that the diameter of the duct is the same as the heater's flange. For the length, measure from the roof to the heater.
- Locate where you vent out the heater duct on the roof and outline the hole.
- Drill the marked hole on the roof. Test whether the duct it can pass through the hole. You also need to drill a hole in the roof flashing under the shingles.
- Add a roof jack as protection from the heat.
- Once you have the holes, insert the duct.
- Cover the outer end of the duct with the vent cap. Seal the gaps around the vent to prevent heat loss.
- Connect the duct hanging from the roof with the elbow on the heater by screwing and taping.
How To Vent Horizontally
The steps you follow when venting vertically also apply to this method. The difference comes in choosing the hole location for the vent - when venting horizontally, the hole will be on the wall instead of the roof.
To protect the wall from the high temperature of the duct, you can add a wall thimble around the vent hole.
You can ask a professional to check and advise you if the vent installation is proper.
What Are The Benefits Of Venting Out A Heater?

Hearth appliances, like heaters, need vents to allow proper air circulation in an enclosed house area. The heater can have gas, oil, wood, or pellets as power sources. Venting helps remove the harmful fumes and other byproducts of combustion from indoors.
Listed are other benefits of creating a vent for your heater:
- Better temperature control
- Energy-efficiency
- Healthy heater operation
- Improves air quality and circulation
- Removes draft inside a room
The downside of venting is the price of installation, and it can only do little to improve humidity. However, there is ongoing improvement in heating systems to incorporate humidity control. But with more advanced features of the heater, you also pay a high price.
Still, vents are worth it because you get comfort and cost savings. Choose a direction that suits your needs to get the most from adding a vent.
Which Vent Direction Is Better, Horizontal Or Vertical?

Deciding the vent direction is crucial. This section covers some factors to consider to make an ideal decision.
Construction Type
Check the integrity of your home's construction. The structure should be strong enough to carry the weight and temperature of the ductwork.
Older homes have lumber and nails as the framework. In contrast, newer homes use lightweight construction materials like plywood. If your roof uses lightweight materials, you should make a vent on the wall.
Also, refer to the local residential codes for additional requirements.
Budget
Vertically venting the heater is cheaper than horizontally positioning the ductwork since horizontal vents need more materials, such as the vent cap for sealing.
Even if you don't have the budget for the horizontal vent, consider the long-term effects. The horizontal layout might be the most feasible in your area. So, weigh the benefits over the cost.
Space
There should be enough space around the heater to allow air around the heater and the ductwork - the heating system can overheat, especially in the hotter months. It will be easy for your home to catch fire if you don't install the vent properly.
If your area is small, it is best to vent vertically. But you can vent horizontally if you have a large space.
Heater Type
You can vent heaters in one direction or in either way. Big Maxx has heaters that you can vent horizontally or vertically. Their heater vents have Category 1 vertical and Category 3 venting.
Heaters undergo a test that determines the vent's carbon monoxide level and net temperature. The categories follow the ANSI Z21.13 standard.
Category 1 is the most common rating for vents and works on a negative draft. Meanwhile, Category 3 works on a positive draft. Although these terms are technical, knowing them will help you understand the vent directions.
If you determine the heater type and the allowable vent direction, proceed with purchasing the materials.
What To Use For Venting A Big Max Heater
Venting kits are available in the market. It is best to buy the venting materials when purchasing the heater to ensure parts compatibility. Also, choosing the same quality and type of materials is easiest when you buy them together.
Here are some vent kit recommendations.
For Vertical Venting
Click here to see this product on Amazon.
For Horizontal Venting
Click here to see this product on Amazon.
The maximum length of the horizontal vent pipe is 10 feet. If it is beyond that length, you should vertically vent.
Regardless of the vent position, you should buy suitable, quality venting materials. That way, you avoid compromising the safety of your family and home. Also, do your best to purchase vent kits compatible with your Big Maxx heater model.
The category of vents influences the specific pipe thickness and material, so you should refer to the heater model manual. Also, check if there are additional requirements to comply with local codes.
How Much To Install A Vent?

The cost of installing the vent is also important in decision-making - adding a vent is costly.
If you are adding a vertical vent to the roof, it will cost around $200-700. Depending on the vent type, labor costs can range from $150-300.
It will cost more if you install a vent on a wall. The average cost for labor and materials is around $1,016.70 - $1,230.90. The price depends on the wall location, conditions, and finishing.
Before installing, you should check if work permits, taxes, and other fees are required. These will also add up to your costs.
In Summary
You can vent a Big Maxx heater either horizontally or vertically. Before you proceed, you need to decide which position the vents. The home's construction, space, heater type, and budget are the factors to consider. Once you have decided, you can install the vents.
The vertical and horizontal venting process is similar apart from the vent location. Vertical vents pass through the roof and horizontally through the wall. The process involves getting the right measurements of the hole and ductwork connecting to the heater.
You can enjoy the benefits of your Big Maxx heater at home with the proper vent installation.
Read about vents from these posts:


