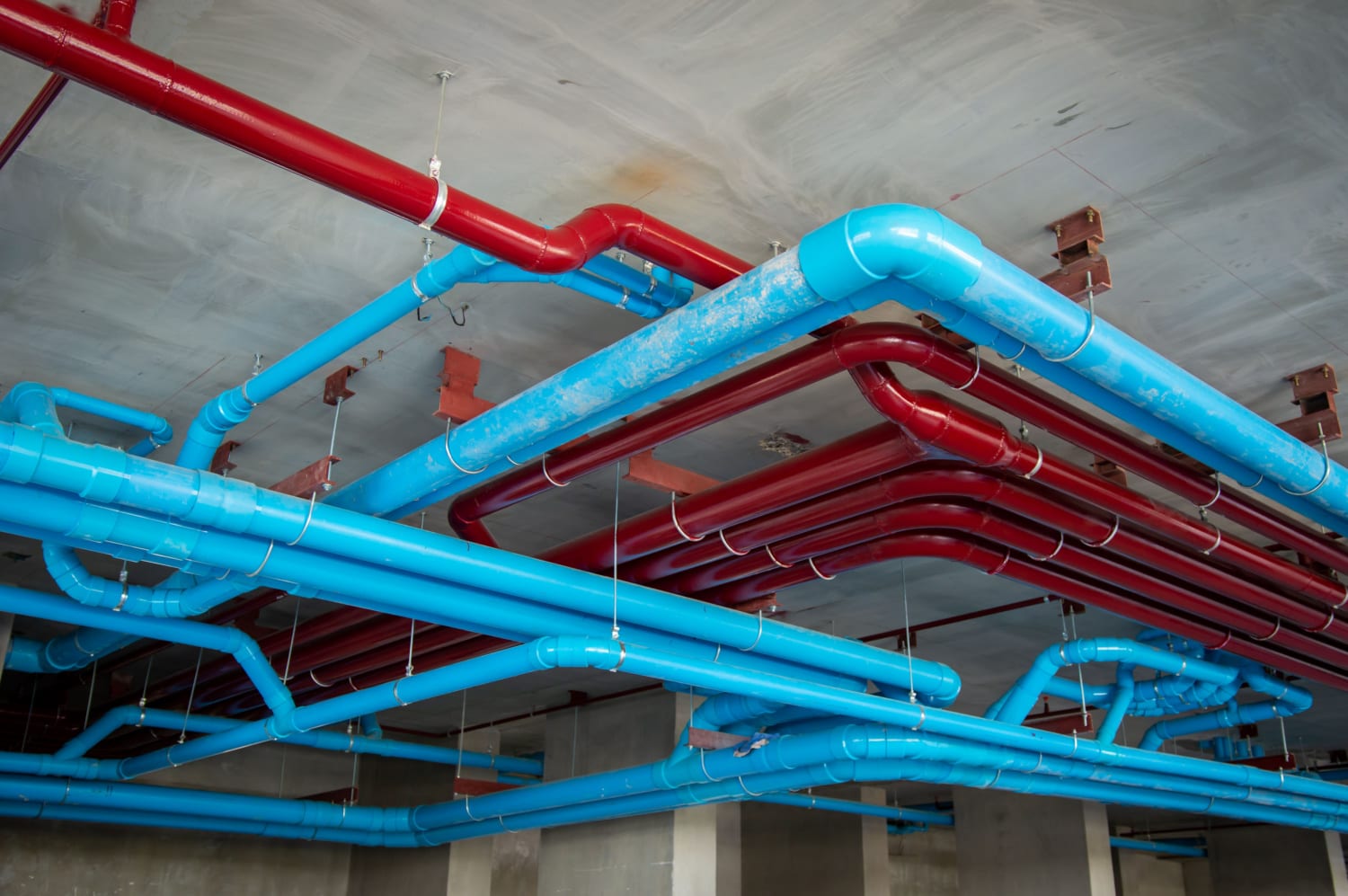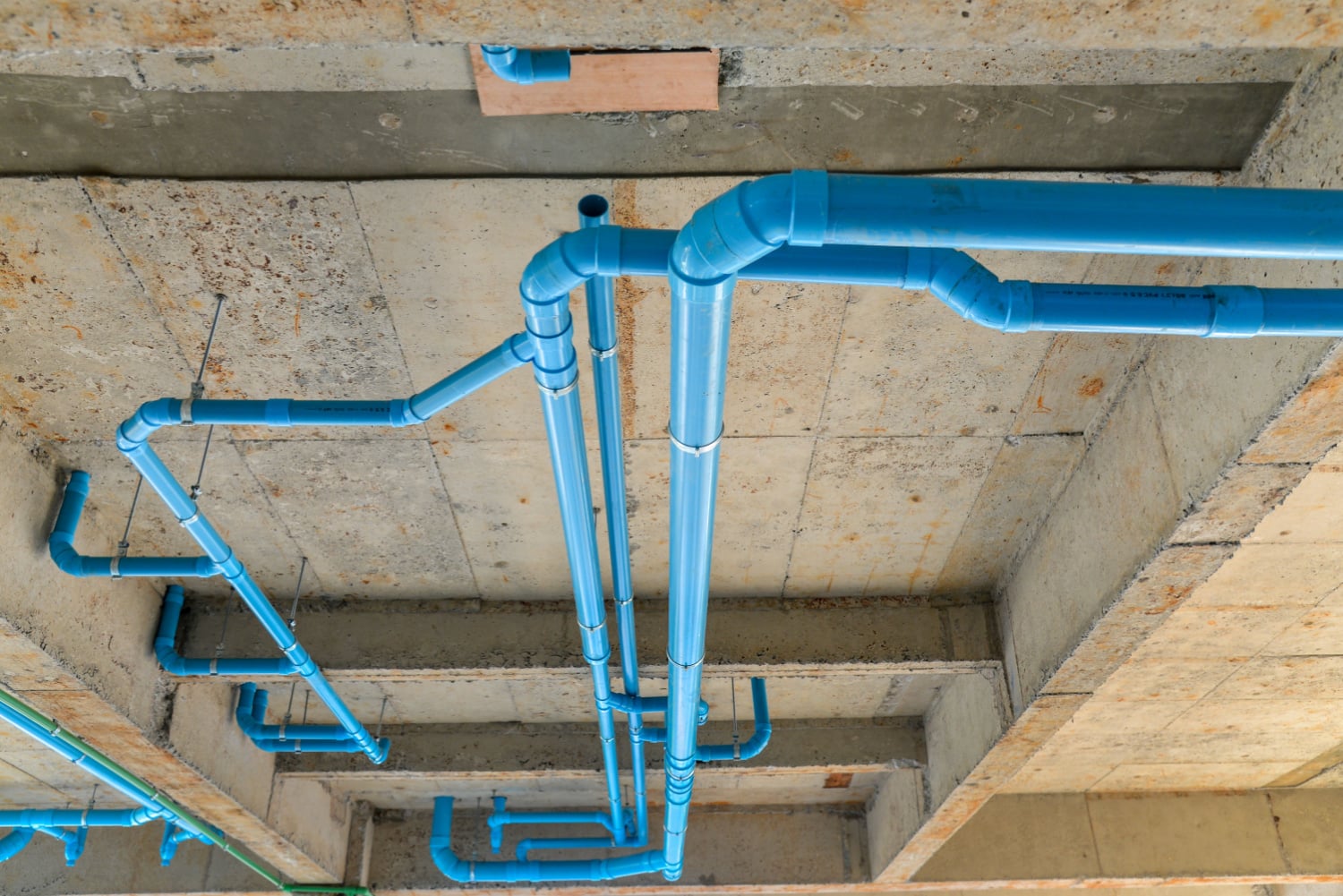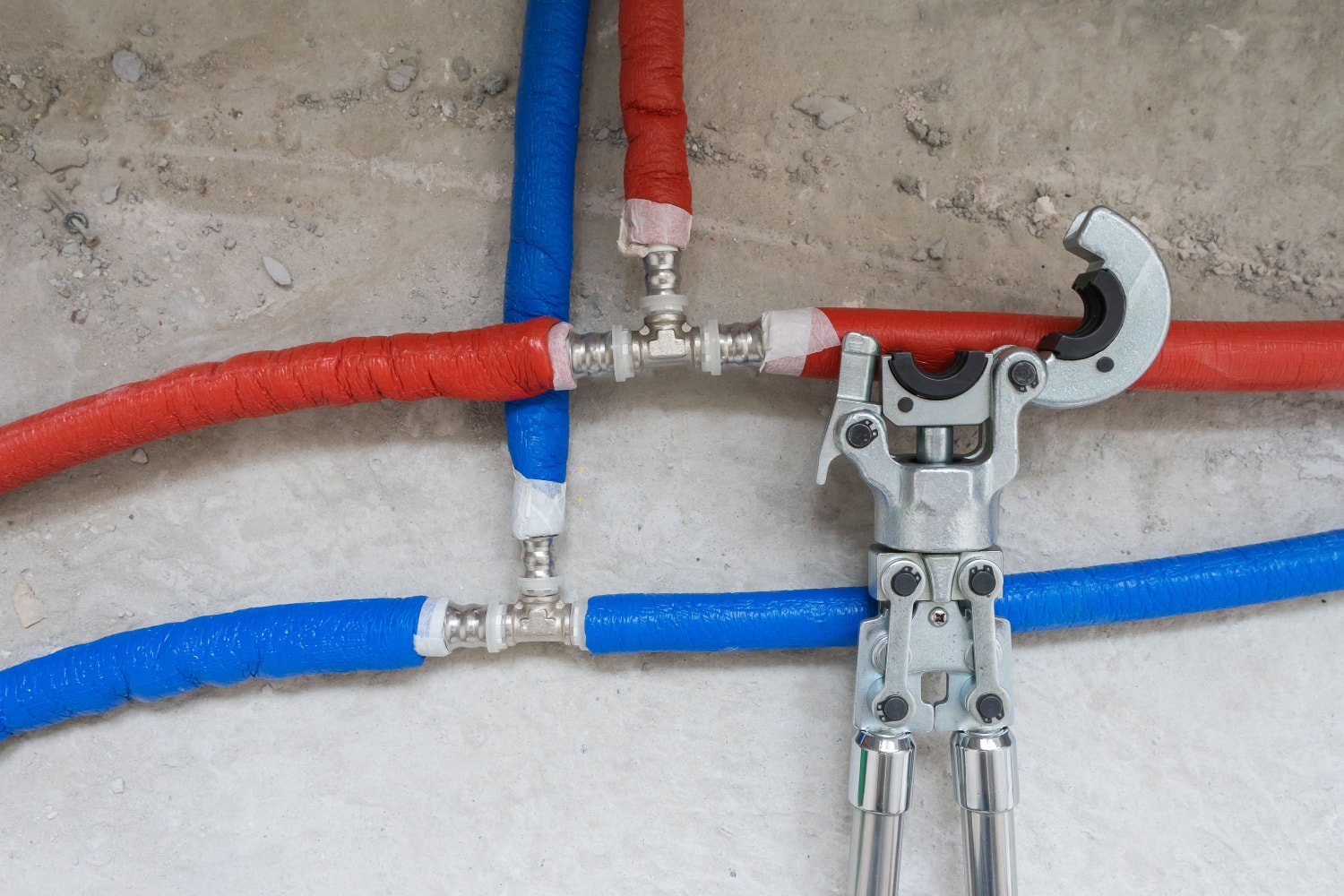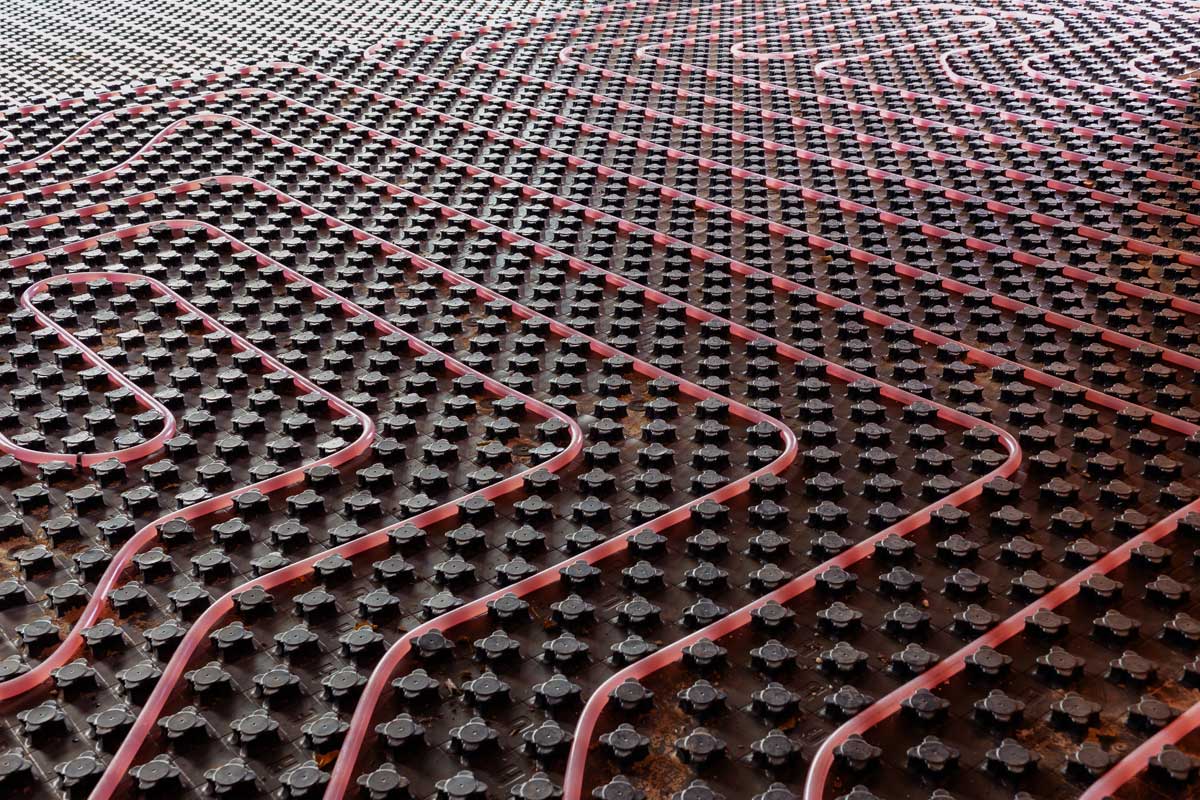You might wonder if plumbing runs through the ceiling. It's an important question, especially when considering home renovations or encountering issues like leaks.
Understanding how plumbing is routed in a building can be crucial for both homeowners and professionals alike.
So, does it? Let's find out.
Does Plumbing Go Through the Ceiling?
In some cases, plumbing does run through the ceiling, primarily when it needs to connect fixtures on different floors or reach hard-to-access locations in your home.
This arrangement can be standard in multi-story buildings and may also be found in areas with limited space for routing pipes through walls or underground.

It's essential to be cautious when working around ceiling plumbing to avoid accidental damage or complications.
Knowing the layout of your plumbing system can save you time and money when tackling repairs or renovations.
When you need to locate pipes hidden behind walls or above ceilings, be sure to consult with a professional plumber to ensure the best outcome for your project.
You might also like: Can Plumbing Pipes Be Exposed? [Pros And Cons Explored]
Understanding Basic Plumbing Layout
When it comes to your building's plumbing system, understanding the basic layout can help you identify issues or plan for upgrades.
For residential and light commercial buildings, plumbing installation and repairs are often focused on the main components: pipes, fittings, and fixtures.
Pipes are the backbone of your plumbing system and can be made of different materials, such as copper, PVC, or PEX, which react differently to chemicals and bacteria.
The layout of these pipes can vary, but they generally run through the walls and ceilings, connecting the main water supply to the various fixtures in your property.

Fittings serve as connectors that link pipes together and help navigate corners. These can include elbows, tees, reducers, and more. The proper selection and installation of fittings are essential to maintain a leak-free system.
In your ceiling, you might find plumbing pipes related to several systems, such as:
- Water supply lines: These pipes bring fresh water from the main supply to your faucets, showers, toilets, and other fixtures.
- Drainage and vent piping: These components help to remove wastewater from your property and ensure proper venting of sewer gases.
As you become familiar with the different components and layout of your plumbing system, you will be better equipped to identify potential issues and tackle simple repairs.
Be sure to check out: Basic Plumbing Terminology For Home Maintenance – What Should You Know?
Ceiling Plumbing Pros and Cons
Running plumbing through ceiling has its own advantages and disadvantages. Here are some of them.
Advantages
Ceiling plumbing installations can offer some clear benefits to you as a homeowner.
First and foremost, having your plumbing run through the ceiling can create more space for other utilities and allow for easier access in case of maintenance or repair work.
Because the pipes are hidden above, it minimizes the risk of accidentally damaging them during daily activities.
Moreover, ceiling plumbing can make your home or office look more aesthetically pleasing, as you won't see any exposed pipes running across walls or floors.
Lastly, in colder climates, having pipes in the ceiling can provide some additional insulation and reduced risk of freezing.
Disadvantages
However, there are potential downsides to ceiling plumbing that you should be aware of.
One potential problem is the risk of leakage, which can cause severe water damage to the structure, walls, and ceilings below.
Identifying and addressing leaks may be more challenging and time-consuming due to the limited visibility or accessibility in ceiling spaces.
Ceiling plumbing may also limit the types of lighting and design elements you can incorporate into your space, as it may require additional considerations and planning.
Furthermore, in case of major repairs or upgrades, it might entail more invasive and extensive work to access and modify the plumbing system.

Common Ceiling Plumbing Scenarios
In this section, we will discuss a few common scenarios where plumbing may run through the ceiling in your building, making it easier to understand how these systems work.
Multistory Buildings
In multistory buildings, it's quite common for plumbing to run through ceilings. This is because each floor typically has its own set of plumbing fixtures, such as bathrooms and kitchens.
To connect these fixtures to the main plumbing system, pipes often need to run through the ceilings of the lower floors.
This allows water and waste to travel efficiently between floors, ensuring reliable service for all residents.
When dealing with multistory buildings, it's essential to plan your plumbing layout carefully and ensure proper support and insulation for the pipes.
Basement Plumbing
If you have a basement in your home, chances are some of your plumbing runs through the ceiling above the basement.
This is especially true for homes with bathrooms or laundry rooms in the basement. The pipes for these fixtures need to connect to the main plumbing system, which often means running them through the ceiling.
Furthermore, any exposed pipes in your basement should be properly insulated to prevent freezing, avoid potential damage, and maintain energy efficiency.
Radiant Heating Systems
Radiant heating systems are another situation where plumbing may run through your ceiling.
These systems use a series of pipes filled with hot water or a different heating fluid, which are installed within the floors, walls, or ceilings of your home.
As the fluid circulates through the pipes, it generates radiant heat that warms the room evenly and comfortably.
When installing a radiant heating system in your home, it's vital to work with a skilled professional who can design, install, and maintain the system properly to keep it running smoothly and efficiently for years to come.

Precautions and Best Practices
When dealing with plumbing in the ceiling, it's essential to take the necessary precautions and follow best practices to ensure safety and efficiency.
In this section, we'll discuss three key topics: proper installation, regular inspections, and soundproofing.
You might also like: How To Use Plumbing Flux: A Step-By-Step Guide
Proper Installation
Proper installation is the foundation of a reliable and efficient plumbing system. To ensure your plumbing runs smoothly through the ceiling, here are some tips:
- Work with a professional plumber experienced in ceiling plumbing to ensure the correct pipes and fittings are used.
- Use high-quality, durable materials that can withstand the weight and pressure of the pipes and water.
- Make sure pipes are installed with appropriate slope and support to allow for proper drainage and prevent water accumulation.
- Seal all pipe connections and joints to prevent leaks and water damage.
Regular Inspections
Regular inspections are crucial in maintaining the health and safety of your plumbing system.
By keeping an eye on your ceiling plumbing, you can catch potential issues before they become larger problems. Here's what you should do:
- Schedule routine inspections with a licensed plumber to assess your ceiling plumbing and ensure everything is in good condition.
- Look for signs of leaks, such as water stains or mold on the ceiling.
- Monitor the water pressure in your property and inform the plumber if you notice any significant changes.
- In case of repairs, always use a certified professional to handle the issue and prevent further damage.
Soundproofing
To minimize the noise generated by plumbing running through the ceiling, consider implementing soundproofing measures. Here are some ways to minimize plumbing noise:
- Insulate your pipes with foam or rubber materials designed for soundproofing to help absorb vibrations and minimize noise transfer.
- Install flexible pipe connectors to help minimize the transmission of vibrations from the pipes to the structural framing.
- Use soundproofing materials, such as acoustic ceiling tiles or drywall, to create a sound barrier between the plumbing and the living spaces below.
Preventive Measures To Avoid costly repairs
When dealing with plumbing in your ceiling, it's essential to identify any issues early on.
Look for water stains on your ceiling or walls, peeling paint, or a musty smell. These symptoms may indicate a concealed leak, and it's crucial to address them before they cause further damage.
To find the source of the problem, carefully examine the ceiling, paying close attention to areas around light fixtures and fans.
A professional plumber can help you diagnose the exact issue and recommend the best course of action. Once the issue has been identified, it's essential to carry out the necessary repairs promptly.
This may include repairing or replacing damaged pipes, sealing leaks around fixtures, or even fixing related issues such as a sagging floor.
Remember that repairing ceiling plumbing issues sometimes involves cutting into the drywall or removing sections of the ceiling, so it's often best to leave this work to trained professionals.
By following these precautions and best practices, you can ensure that your ceiling plumbing system remains efficient, safe, and as quiet as possible.
