Do you want to know how much clearance is needed for air returns between the walls and the furniture in your home? We have researched this question to get you the right answer from HVAC experts, so read on to learn more.
Six to 12 inches of clearance is needed between the air return and furniture. This ensures that no obstruction is placed directly over the return opening, which can interfere with airflow. Each side of the air return should have a margin of 6 to 12 inches. The top and bottom need a margin of 6 inches.
In addition to covering how much space you need to have between your air returns and the furniture, in the post we'll discuss the steps on how to install air return vents, the right size of air returns to use for your home, and more.
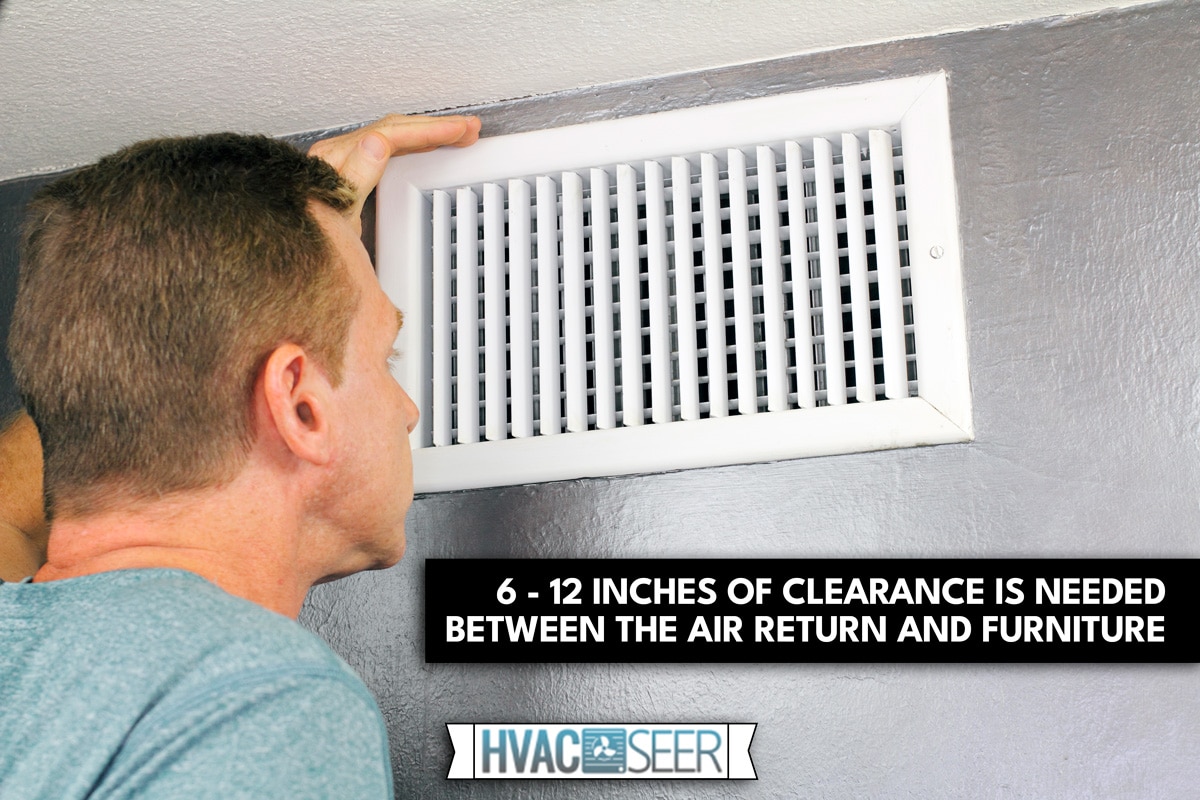
What are Air Return Vents?
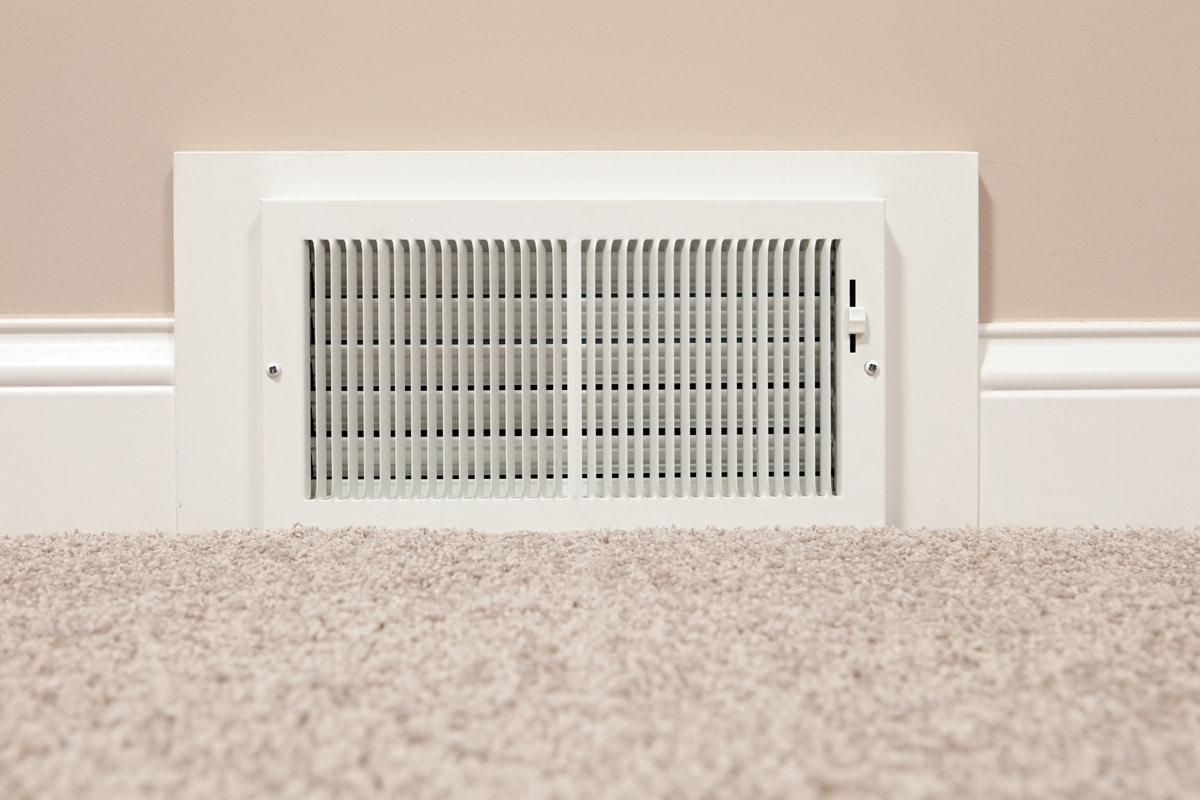
Air returns are vents installed in designated locations in your home as predetermined by your HVAC contractor. They allow a flow of fresh air by drawing stale air out of your home and back to your HVAC system.
The air is then fed through the supply vents where it is returned and circulated throughout the home. This cycle creates a constant flow of air which helps keep the house cool and comfortable.
Air returns can improve the energy efficiency of your home. Not only do they help your HVAC system circulate air, but they also help keep your home comfortable by reducing the amount of heat that is being trapped inside.
Air returns also reduce the humidity that builds up inside the house, which helps prevent the growth of mold and mildew on surfaces like walls and ceilings.
Why Clearance is Important Between Air Return Vents and Furniture
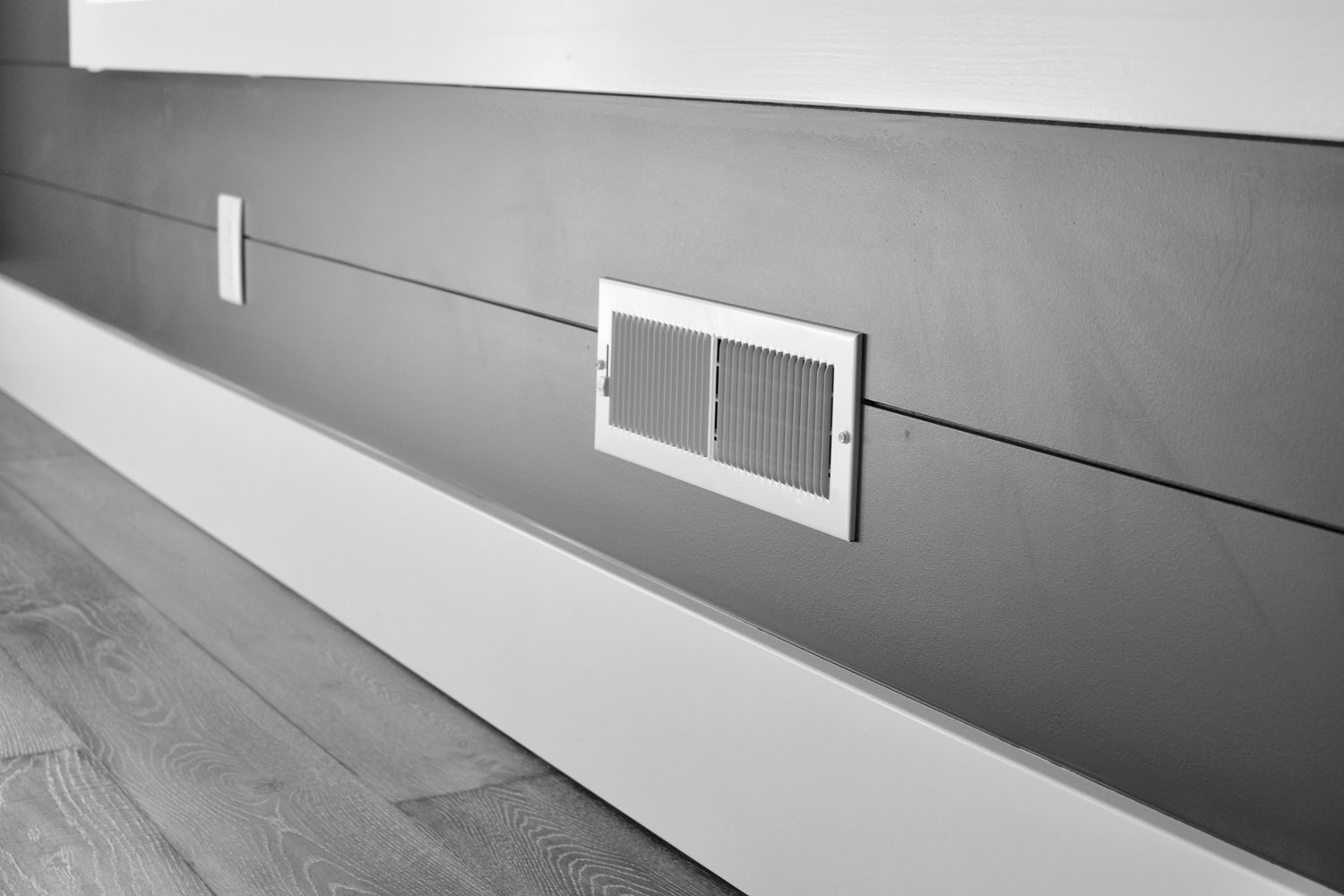
While air return vents and furniture can go together quite well, there are some issues that can arise if they are placed too close together.
Inefficient airflow can occur when the air return vent is blocked by furniture or blocked by other parts of the home’s structure. Air returns need space in order to suck in air and send it back to the HVAC system for recirculation.
If the air return is too close to furniture, you’ll have poor airflow, and the air will be stagnant, which will lead to higher humidity levels. This will also create drafts and moisture problems on the evaporation coil.
Since the humidity level is high and there is an insufficient amount of heat on the evaporation coil due to inefficient airflow, this can cause the evaporator coil to freeze.
What Happens to the HVAC system If the Evaporation Coil is Frozen?
A frozen evaporation coil may cause your compressor to blow warm air instead of cold air, which will shorten the life of your AC unit.
This can be a costly problem if you have a central air conditioner that runs all summer long. A frozen evaporation coil also causes the compressor to burn out.
How to Choose the Right Air Vent Location
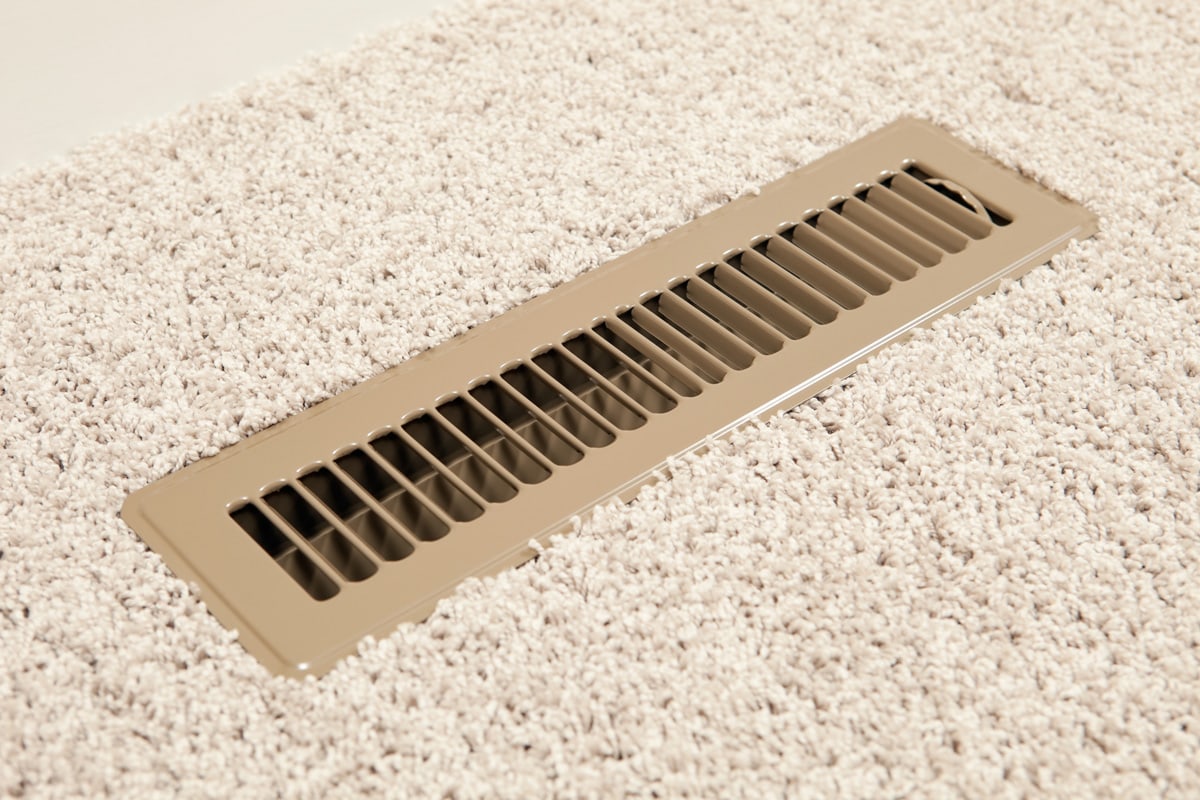
The placement of your air returns is determined by your HVAC contractor. It is dependent on how your HVAC system is designed and installed. Nonetheless, they are usually found on walls, ceilings, and floors.
Ideally, you need about 200 square inches of air return per ton of air in your HVAC system. You can use this as a base figure for calculating the appropriate size of air return.
Watch the video below for a detailed explanation of sizing air returns:
How To Install Air Return Vents: A Step-By-Step Guide
Installing a new air return vent is not a complicated process. Just make sure you have these tools handy to get you started:
Tools Needed
- A power drill (cordless)
- Some screws
- Some plastic wall anchors
- A measuring tape
- A pencil or any marker
- A bubble level
- A drywall saw
1. Measure the location
Using a measuring tape and a marker, measure the width and length of the opening. Then, mark the wall using a pencil and the bubble level to indicate where the vent should be placed.
You can use this outline as your reference point when cutting the opening.
2. Cut the drywall
Using a drywall saw, cut out the entire outline of the vent opening. You’ll need to make several passes to complete the cut.
Always double-check for electrical wires behind the drywall. You may accidentally cut a wire during the cutout process.
If there are studs behind the firewall, make sure they don't have any screws. They may cause an obstruction from fastening the screws for the air return vent.
3. Install the vent
Using a cordless power drill, screw the air return vent to the wall. Once the screws are in place, remove them.
Drill to scale a quarter-inch hole in each of the screw holes so you can fit the plastic wall anchors into them. Plastic wall anchors enable the screws to be used in drywall by holding them tightly in place.
You can screw the air return directly to the wall without plastic wall anchors, but they may loosen over time due to the drywall being made of wood pulp.
Wood pulp disintegrates faster than plastic so it just makes sense to put some plastic wall anchors to secure the screws. Next, install the vent.
Watch the video below for a complete walkthrough on how to install an air return.
Ideal Distance Between a Return Vent and a Supply Vent
In most cases, the distance should be at least 5 feet. The reason is that you want to optimize the airflow path length for air to flow between the supply and return vent.
If it's too close, the air will flow too quickly through the return vent and not have time to circulate in the house.
Although there is no general consensus as to how far away the return should be from the supply vent, the point is to ensure that you are getting the maximum amount of air movement into your home.
Where Should The Return Vent Be Located?
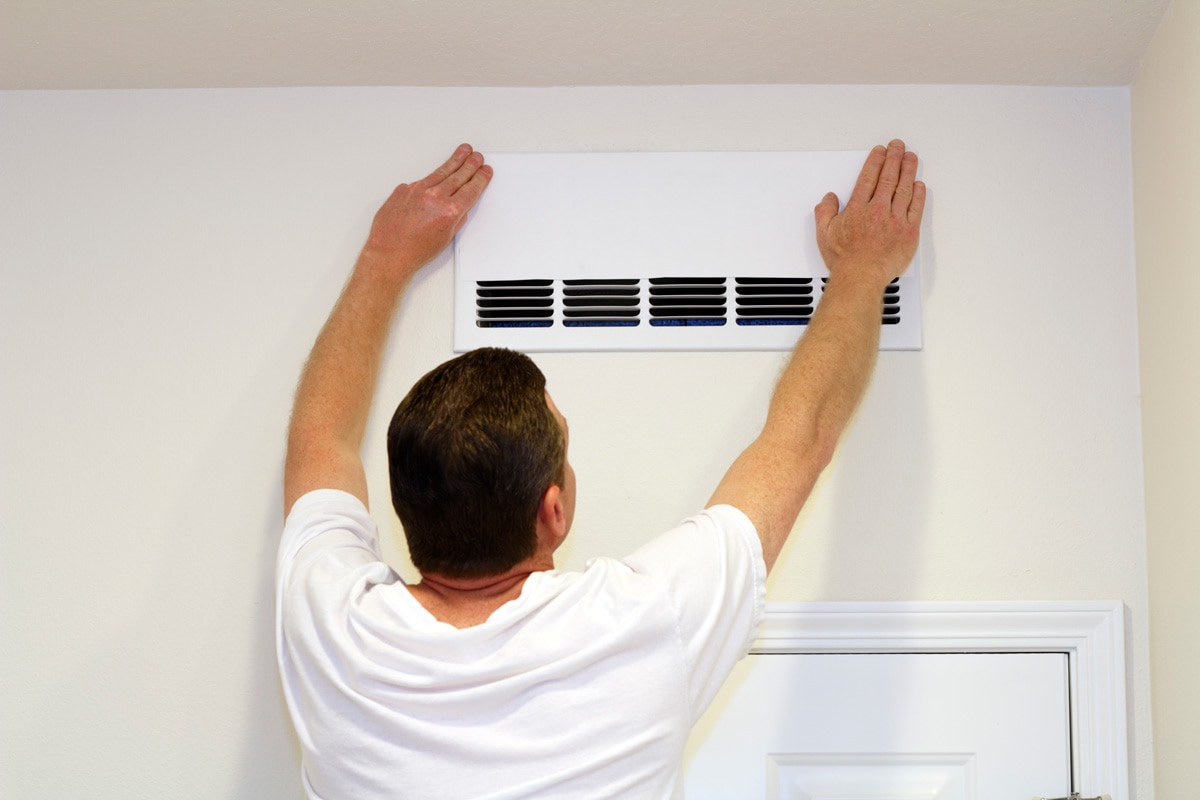
In most cases, you will want to locate the return air vents in a central location to ensure that all rooms are receiving equal amounts of fresh air.
The air in your home is drawn in through the return vents and then distributed evenly throughout the house.
This means that if you have a room with a lot of windows or doors, you might want to install a second or third return air vent to ensure that your home receives a constant supply of clean air.
Top Two Air Return Vents
Air return vents are one of the most important parts of your home’s heating and cooling system. They keep heat from building up inside your home and help cool air from leaving.
As you remodel your home or start planning a new one, you may wonder what air return vent is best. We have researched up-to-date information to show you what air return vents are most popular.
Air return vents are simple to install and easy to replace. Here are our top two air return vents.
1. HVAC Premium Steel Return Air Grilles
If you've ever experienced a blocked return air grille in the past, then you know how frustrating it can be. With the HVAC premium steel return air grille, there will never be any obstructions.
These premium-grade steel air return grilles for HVAC systems feature the strongest and most durable materials and the highest quality manufacturing processes.
Made to last, this grille will improve the performance of your air handler by making the most of the available airflow. Designed with a sleek profile and a streamlined look, these premium-grade grilles fit easily into any HVAC system.
These durable grilles include easy-to-install screws to ensure a fast and secure installation. They're perfect for homes and businesses in all climates.
Click here to see this HVAC premium steel return grilles on Amazon
2. Accord Return Grilles
Made of solid steel, these return air grilles are easy to install. Screws are included. Just measure the width of the space where the grille will go.
Click here to see this Accord steel return grilles on Amazon
In Closing
Now that you know how much clearance is needed for an air return, you should be able to plan how to maximize the space available in your home and avoid blocking the return air path.
You might also like these related posts:
How To Ventilate A Roof With A Ridge Vent


